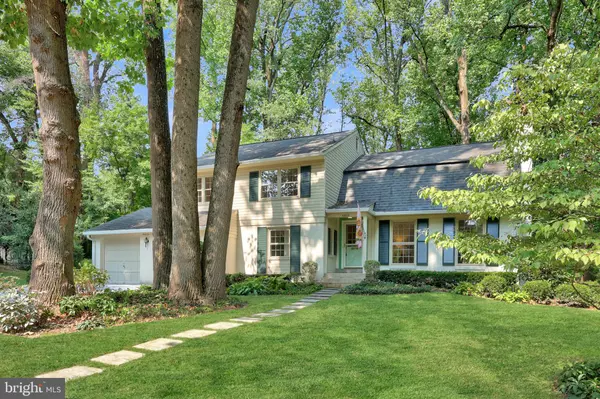
6609 OAKWOOD CT Falls Church, VA 22041
4 Beds
3 Baths
2,344 SqFt
UPDATED:
10/21/2024 07:47 PM
Key Details
Property Type Single Family Home
Sub Type Detached
Listing Status Under Contract
Purchase Type For Sale
Square Footage 2,344 sqft
Price per Sqft $479
Subdivision Barcroft Woods
MLS Listing ID VAFX2197464
Style Colonial
Bedrooms 4
Full Baths 2
Half Baths 1
HOA Y/N N
Abv Grd Liv Area 1,882
Originating Board BRIGHT
Year Built 1963
Annual Tax Amount $11,896
Tax Year 2024
Lot Size 0.540 Acres
Acres 0.54
Property Description
on the market! Very tight knit, friendly, and sociable neighborhood. Newly refreshed brick colonial sited at the top of a private cul-de-sac on
extremely private .5 acre wooded lot. This charming home has been updated with new paint
and newly refinished hardwoods on main and upper levels. Spacious living room with gas
fireplace brick surround and marble hearth. Cozy eat-in kitchen with all new appliances,
granite counter tops, newly refinished wood floors, and a great table space extension with
windows on 3 sides for great natural light and views of the private back yard. Formal dining
room with Tiffany-style chandelier, chair rail and crown molding with sliding glass door to
backyard. Enormous rec room with new carpet with Pella slider that opens to brick paver patio .
Huge expanse of brick on fireplace wall with side to-side mantle and newly lime-washed brings
this rec room to life! Mud room with half bath off the rec room. Powder room has built in mini cedar linen cabinet. 4 bedrooms and 2 full baths
upstairs. Primary bedroom suite includes a wall of closet space, primary bath with separate vanity area, and a large second room perfect for nursery, home office, exercise room, or turn it into a walk-in closet with windows! Unfinished on lower level 2 presents options to finish or use for storage. Pull down attic access for even more storage space. Additionally, this home has been updated with new service panel
2024, new concrete driveway 2023, washer dryer 2023, hot water heater 2021, roofs (main and
flat over breakfast nook) 2010. ***YOULL LOVE LIVING HERE***
Location
State VA
County Fairfax
Zoning 120
Rooms
Other Rooms Living Room, Dining Room, Primary Bedroom, Bedroom 2, Bedroom 3, Bedroom 4, Kitchen, Basement, Foyer, Mud Room, Recreation Room, Bathroom 2, Primary Bathroom, Half Bath
Basement Unfinished
Interior
Interior Features Attic, Dining Area, Floor Plan - Traditional, Wood Floors, Chair Railings, Formal/Separate Dining Room, Kitchen - Eat-In, Primary Bath(s), Pantry, Upgraded Countertops
Hot Water Natural Gas
Heating Forced Air
Cooling Central A/C
Flooring Hardwood, Ceramic Tile, Carpet, Engineered Wood
Fireplaces Number 2
Fireplaces Type Gas/Propane, Wood, Brick
Equipment Built-In Microwave, Disposal, Dishwasher, Dryer - Front Loading, Humidifier, Oven/Range - Gas, Refrigerator, Washer - Front Loading
Fireplace Y
Window Features Storm,Wood Frame
Appliance Built-In Microwave, Disposal, Dishwasher, Dryer - Front Loading, Humidifier, Oven/Range - Gas, Refrigerator, Washer - Front Loading
Heat Source Natural Gas
Laundry Basement
Exterior
Garage Garage - Front Entry
Garage Spaces 6.0
Waterfront N
Water Access N
View Trees/Woods
Roof Type Shingle
Accessibility None
Parking Type Attached Garage, Driveway
Attached Garage 2
Total Parking Spaces 6
Garage Y
Building
Lot Description Private, Cul-de-sac, Trees/Wooded
Story 4
Foundation Permanent, Other
Sewer Public Sewer
Water Public
Architectural Style Colonial
Level or Stories 4
Additional Building Above Grade, Below Grade
Structure Type Dry Wall
New Construction N
Schools
Elementary Schools Belvedere
Middle Schools Glasgow
High Schools Justice
School District Fairfax County Public Schools
Others
Senior Community No
Tax ID 0604 20 0083
Ownership Fee Simple
SqFt Source Assessor
Special Listing Condition Standard


GET MORE INFORMATION
- Homes For Sale in Lewes, DE
- Homes For Sale in Rehoboth Beach, DE
- Homes For Sale in Dewey Beach, DE
- Homes For Sale in Bethany Beach, DE
- Homes For Sale in Milton, DE
- Homes For Sale in Milford, DE
- Homes For Sale in Georgetown, DE
- Homes For Sale in Harbeson, DE
- Homes For Sale in Lincoln, DE
- Homes For Sale in Ocean View, DE
- Homes For Sale in Frankford, DE
- Homes For Sale in Millsboro, DE
- Homes For Sale in Selbyville, DE
- Homes For Sale in Long Neck, DE
- Homes For Sale in Dagsboro, DE
- Homes For Sale in Fenwick Island, DE
- Homes For Sale in Millville, DE
- Homes For Sale in Slaughter Beach, DE





