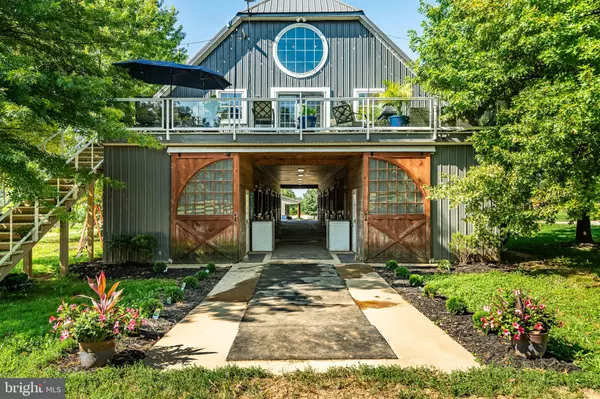
301 HIGH POINT RD Cochranville, PA 19330
3 Beds
2 Baths
2,200 SqFt
UPDATED:
10/30/2024 12:38 PM
Key Details
Property Type Vacant Land
Listing Status Active
Purchase Type For Sale
Square Footage 2,200 sqft
Price per Sqft $921
Subdivision None Available
MLS Listing ID PACT2073072
Style Converted Barn,Post & Beam
Bedrooms 3
Full Baths 2
HOA Y/N N
Abv Grd Liv Area 2,200
Originating Board BRIGHT
Year Built 2011
Annual Tax Amount $8,323
Tax Year 2024
Lot Size 28.440 Acres
Acres 28.44
Lot Dimensions 0.00 x 0.00
Property Description
**Property Highlights:**
- **Center Aisle Barn:** The centerpiece of this property is a state-of-the-art barn with 15 spacious 12x12 stalls, each featuring a six-panel window that opens outward for optimal ventilation, heavy-duty neck yokes, a tack room, and a half bath.
- **Equestrian Facilities:** The property boasts a 100x200 Equifibre arena perfect for training and events, grass conditioning track, some xc obstacles along with an auxiliary barn featuring four additional stalls arranged in a shed row, seamlessly attached to a 24x38 storage shed.
- **Paddocks:** There are five paddocks ranging from 1 to 3 acres each, as well as four smaller grass paddocks, providing ample space for grazing and exercise.
- **Spacious Residence:** Above the barn is a beautifully appointed three-bedroom, two-full-bath home featuring an open-concept layout with hardwood floors, a modern kitchen with stainless steel appliances, granite countertops, a center island, and 9-foot vaulted ceilings. The cozy living area is enhanced by a gas fireplace. The primary suite offers a luxurious escape with a walk-in closet, spa-like bathroom featuring a true steam shower, radiant floor heating, and more.
- **Outdoor Living:** Enjoy stunning views of the property and the surrounding Chester County landscape from the decks located on either side of the home.
- **Income Potential:** This property is currently income-producing, having been successfully used as a short-term rental. Its prime location makes it ideal for a wedding venue or boutique special events space, offering easy access to local attractions such as wineries, Longwood Gardens, Lancaster City, Great Wolf Lodge, and more. The Parksburg train station is just 10 minutes away, making travel convenient.
- **Equine Community:** The property is centrally located near top equine attractions, including Windurra and True Prospect, and is just 20 minutes from the renowned New Bolton Center.
This exceptional property offers a unique opportunity for equine enthusiasts, nature lovers, and anyone seeking a serene and productive lifestyle in Chester County. Whether you're looking to operate a premier equestrian facility, a boutique event space, or a tranquil retreat, 301 High Point Rd. is truly a special place to call home.
Location
State PA
County Chester
Area West Fallowfield Twp (10344)
Zoning AR
Interior
Interior Features Breakfast Area, Ceiling Fan(s), Combination Dining/Living, Combination Kitchen/Dining, Combination Kitchen/Living, Floor Plan - Open, Kitchen - Island, Recessed Lighting, Skylight(s), Bathroom - Stall Shower, Walk-in Closet(s), Wood Floors
Hot Water Tankless
Heating Forced Air
Cooling Ductless/Mini-Split
Flooring Hardwood, Ceramic Tile
Fireplaces Number 1
Equipment Built-In Microwave, Cooktop, Dishwasher, Dryer, Oven - Wall, Oven - Double, Refrigerator, Washer
Fireplace Y
Appliance Built-In Microwave, Cooktop, Dishwasher, Dryer, Oven - Wall, Oven - Double, Refrigerator, Washer
Heat Source Electric
Exterior
Exterior Feature Balconies- Multiple, Deck(s)
Fence Partially, Wood
Waterfront N
Water Access N
Roof Type Metal,Pitched
Farm Clean and Green,Horse,Hay,Pasture,Rural Estate
Accessibility None
Porch Balconies- Multiple, Deck(s)
Garage N
Building
Lot Description Backs to Trees, Rural
Story 2
Sewer On Site Septic
Water Well
Architectural Style Converted Barn, Post & Beam
Level or Stories 2
Additional Building Above Grade, Below Grade
Structure Type 9'+ Ceilings,Cathedral Ceilings
New Construction N
Schools
School District Octorara Area
Others
Senior Community No
Tax ID 44-06 -0028.0200
Ownership Fee Simple
SqFt Source Estimated
Acceptable Financing Cash, Conventional
Horse Property Y
Horse Feature Horse Trails, Horses Allowed, Paddock, Stable(s), Arena
Listing Terms Cash, Conventional
Financing Cash,Conventional
Special Listing Condition Standard


GET MORE INFORMATION
- Homes For Sale in Lewes, DE
- Homes For Sale in Rehoboth Beach, DE
- Homes For Sale in Dewey Beach, DE
- Homes For Sale in Bethany Beach, DE
- Homes For Sale in Milton, DE
- Homes For Sale in Milford, DE
- Homes For Sale in Georgetown, DE
- Homes For Sale in Harbeson, DE
- Homes For Sale in Lincoln, DE
- Homes For Sale in Ocean View, DE
- Homes For Sale in Frankford, DE
- Homes For Sale in Millsboro, DE
- Homes For Sale in Selbyville, DE
- Homes For Sale in Long Neck, DE
- Homes For Sale in Dagsboro, DE
- Homes For Sale in Fenwick Island, DE
- Homes For Sale in Millville, DE
- Homes For Sale in Slaughter Beach, DE





