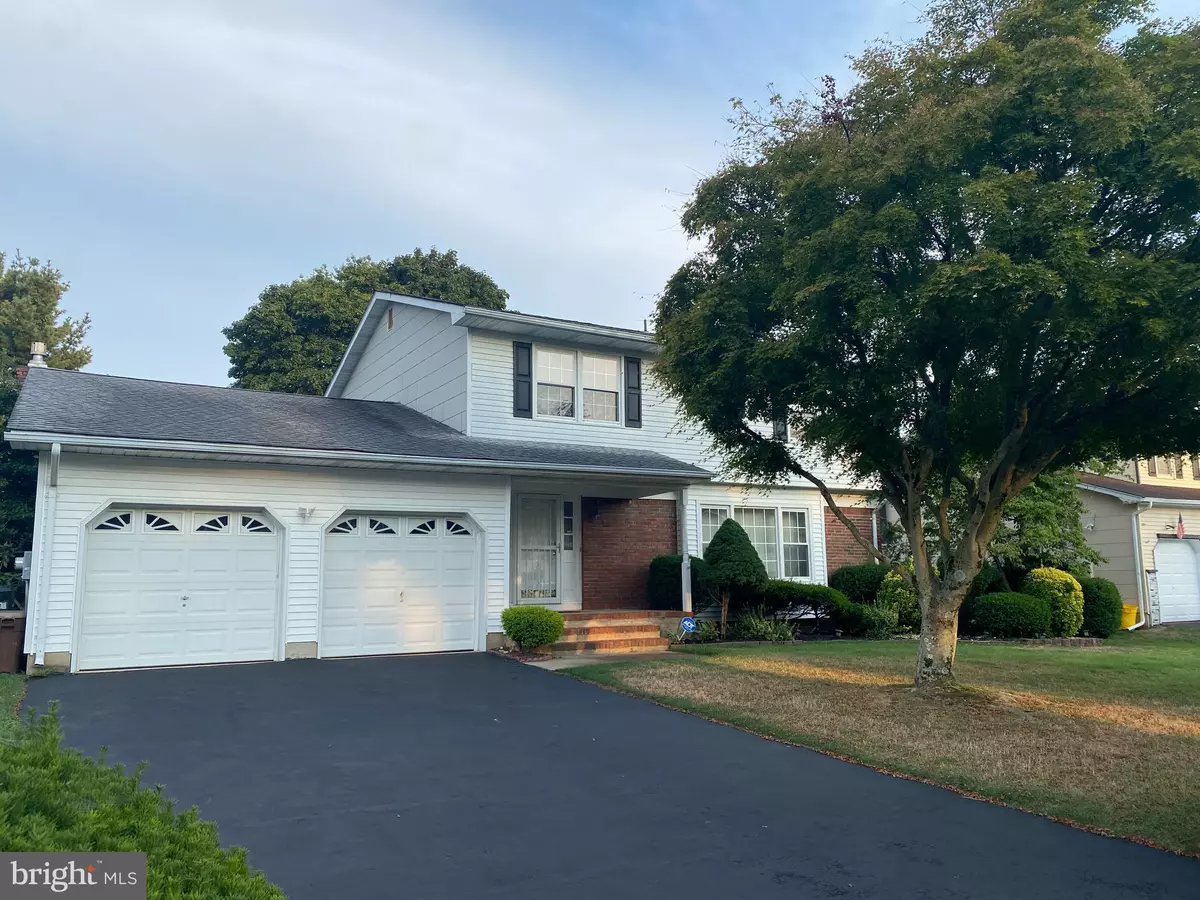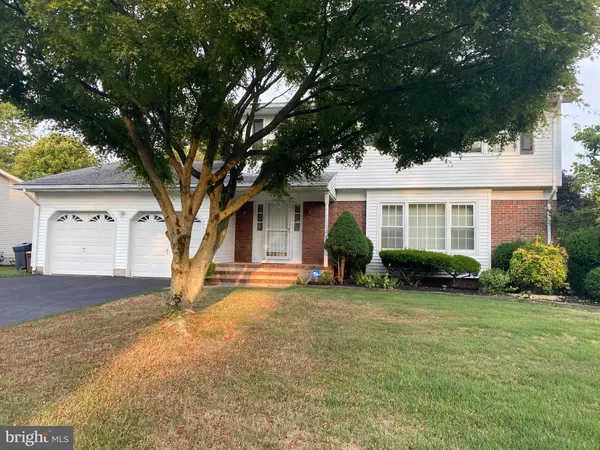
6 MORO DR Hamilton, NJ 08619
4 Beds
3 Baths
2,264 SqFt
UPDATED:
10/29/2024 02:27 AM
Key Details
Property Type Single Family Home
Sub Type Detached
Listing Status Under Contract
Purchase Type For Sale
Square Footage 2,264 sqft
Price per Sqft $253
Subdivision None Available
MLS Listing ID NJME2046882
Style Colonial
Bedrooms 4
Full Baths 2
Half Baths 1
HOA Y/N N
Abv Grd Liv Area 2,264
Originating Board BRIGHT
Year Built 1979
Annual Tax Amount $10,638
Tax Year 2023
Lot Size 0.259 Acres
Acres 0.26
Lot Dimensions 80.00 x 141.00
Property Description
As you approach, a welcoming covered front porch invites you inside. Upon entering, you are greeted by a spacious living room with hardwood floors, seamlessly flowing into the formal dining room, also featuring hardwood flooring. The eat-in kitchen offers a cozy breakfast area, white cabinets, granite countertops, and two ample pantries for storage. Adjacent to the kitchen, step down into the expansive family room, complete with a warm gas fireplace. The second floor houses four spacious bedrooms and a hall bath equipped with a tub and shower. The main bedroom featuring two closets, including a walk-in closet, and an en-suite bathroom with a stand-up shower stall. Additional highlights of this home include a full basement, providing plenty of storage or potential for additional living space, and a convenient 2-car garage. Step outside from the family room through sliding doors to a private, fenced backyard with a patio, perfect for outdoor entertaining and relaxation. This home is a commuter's dream, offering a short drive to the Hamilton Train Station and easy access to Routes 295 and Route 1. Enjoy the convenience of being close to shops, restaurants, and prestigious local universities, including Princeton, Rider, and TCNJ. Don't miss the opportunity to make this home your own in the heart of Hamilton Township.
Location
State NJ
County Mercer
Area Hamilton Twp (21103)
Zoning RES
Rooms
Basement Full
Interior
Interior Features Breakfast Area, Carpet, Combination Kitchen/Living, Kitchen - Eat-In, Pantry, Bathroom - Stall Shower, Bathroom - Tub Shower, Upgraded Countertops, Walk-in Closet(s), Wood Floors
Hot Water Natural Gas
Heating Forced Air
Cooling Central A/C
Fireplaces Number 1
Fireplaces Type Gas/Propane
Inclusions All existing appliances are AS-IS
Fireplace Y
Heat Source Natural Gas
Exterior
Exterior Feature Patio(s), Porch(es)
Garage Garage - Front Entry, Inside Access
Garage Spaces 2.0
Waterfront N
Water Access N
Accessibility None
Porch Patio(s), Porch(es)
Parking Type Attached Garage, Driveway
Attached Garage 2
Total Parking Spaces 2
Garage Y
Building
Story 2
Foundation Block
Sewer Public Sewer
Water Public
Architectural Style Colonial
Level or Stories 2
Additional Building Above Grade, Below Grade
New Construction N
Schools
School District Hamilton Township
Others
Senior Community No
Tax ID 03-01552-00011
Ownership Fee Simple
SqFt Source Assessor
Special Listing Condition Standard


GET MORE INFORMATION
- Homes For Sale in Lewes, DE
- Homes For Sale in Rehoboth Beach, DE
- Homes For Sale in Dewey Beach, DE
- Homes For Sale in Bethany Beach, DE
- Homes For Sale in Milton, DE
- Homes For Sale in Milford, DE
- Homes For Sale in Georgetown, DE
- Homes For Sale in Harbeson, DE
- Homes For Sale in Lincoln, DE
- Homes For Sale in Ocean View, DE
- Homes For Sale in Frankford, DE
- Homes For Sale in Millsboro, DE
- Homes For Sale in Selbyville, DE
- Homes For Sale in Long Neck, DE
- Homes For Sale in Dagsboro, DE
- Homes For Sale in Fenwick Island, DE
- Homes For Sale in Millville, DE
- Homes For Sale in Slaughter Beach, DE





