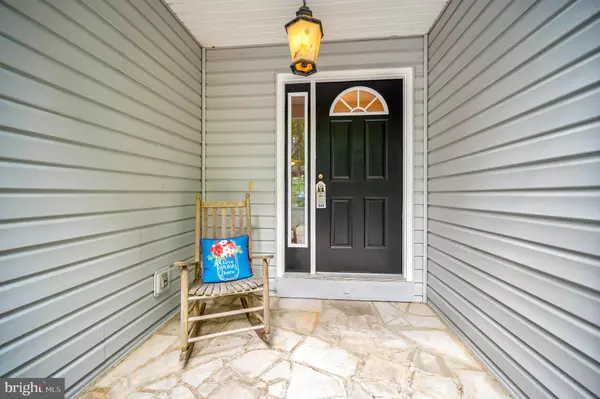
1115 EASTOVER PKWY Locust Grove, VA 22508
4 Beds
3 Baths
3,850 SqFt
UPDATED:
11/12/2024 02:31 AM
Key Details
Property Type Single Family Home
Sub Type Detached
Listing Status Active
Purchase Type For Sale
Square Footage 3,850 sqft
Price per Sqft $145
Subdivision Lake Of The Woods
MLS Listing ID VAOR2007782
Style Ranch/Rambler
Bedrooms 4
Full Baths 3
HOA Fees $2,075/ann
HOA Y/N Y
Abv Grd Liv Area 2,280
Originating Board BRIGHT
Year Built 2001
Annual Tax Amount $2,589
Tax Year 2022
Lot Size 0.261 Acres
Acres 0.26
Lot Dimensions 81x150x78x151
Property Description
Location
State VA
County Orange
Zoning R3
Rooms
Other Rooms Living Room, Dining Room, Sitting Room, Bedroom 2, Bedroom 3, Bedroom 4, Kitchen, Family Room, Breakfast Room, Bedroom 1, Laundry, Workshop
Basement Connecting Stairway, Daylight, Partial, Partially Finished
Main Level Bedrooms 2
Interior
Interior Features Bar, Breakfast Area, Carpet, Ceiling Fan(s), Combination Dining/Living, Dining Area, Floor Plan - Open, Kitchen - Eat-In, Recessed Lighting, Solar Tube(s), Upgraded Countertops, Walk-in Closet(s), Wood Floors
Hot Water Electric
Heating Zoned, Heat Pump - Gas BackUp
Cooling Central A/C, Ceiling Fan(s)
Flooring Carpet, Luxury Vinyl Plank, Wood
Fireplaces Number 1
Equipment Built-In Microwave, Dishwasher, Disposal, Dryer, Exhaust Fan, Icemaker, Refrigerator, Stove, Washer
Fireplace Y
Appliance Built-In Microwave, Dishwasher, Disposal, Dryer, Exhaust Fan, Icemaker, Refrigerator, Stove, Washer
Heat Source Propane - Leased
Exterior
Exterior Feature Deck(s), Patio(s), Porch(es), Screened
Garage Garage - Front Entry, Garage Door Opener, Additional Storage Area
Garage Spaces 2.0
Amenities Available Baseball Field, Bar/Lounge, Basketball Courts, Beach, Boat Ramp, Club House, Common Grounds, Community Center, Dog Park, Fitness Center, Golf Course, Jog/Walk Path, Lake, Pool - Outdoor, Riding/Stables, Security, Soccer Field, Tennis Courts, Tot Lots/Playground, Water/Lake Privileges
Waterfront N
Water Access N
View Golf Course
Accessibility None
Porch Deck(s), Patio(s), Porch(es), Screened
Attached Garage 2
Total Parking Spaces 2
Garage Y
Building
Lot Description Trees/Wooded
Story 2
Foundation Slab
Sewer Public Sewer
Water Public
Architectural Style Ranch/Rambler
Level or Stories 2
Additional Building Above Grade, Below Grade
New Construction N
Schools
Elementary Schools Locust Grove
Middle Schools Locust Grove
High Schools Orange
School District Orange County Public Schools
Others
HOA Fee Include Common Area Maintenance,Management,Pool(s),Reserve Funds,Road Maintenance,Security Gate
Senior Community No
Tax ID 012A0001303710
Ownership Fee Simple
SqFt Source Estimated
Special Listing Condition Standard


GET MORE INFORMATION
- Homes For Sale in Lewes, DE
- Homes For Sale in Rehoboth Beach, DE
- Homes For Sale in Dewey Beach, DE
- Homes For Sale in Bethany Beach, DE
- Homes For Sale in Milton, DE
- Homes For Sale in Milford, DE
- Homes For Sale in Georgetown, DE
- Homes For Sale in Harbeson, DE
- Homes For Sale in Lincoln, DE
- Homes For Sale in Ocean View, DE
- Homes For Sale in Frankford, DE
- Homes For Sale in Millsboro, DE
- Homes For Sale in Selbyville, DE
- Homes For Sale in Long Neck, DE
- Homes For Sale in Dagsboro, DE
- Homes For Sale in Fenwick Island, DE
- Homes For Sale in Millville, DE
- Homes For Sale in Slaughter Beach, DE





