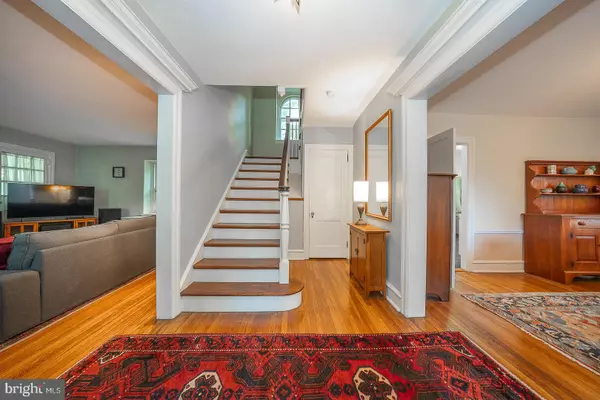
512 ANTHWYN RD Merion Station, PA 19066
5 Beds
3 Baths
2,440 SqFt
UPDATED:
09/20/2024 01:44 AM
Key Details
Property Type Single Family Home
Sub Type Detached
Listing Status Pending
Purchase Type For Sale
Square Footage 2,440 sqft
Price per Sqft $358
Subdivision Merion Station
MLS Listing ID PAMC2115894
Style Colonial
Bedrooms 5
Full Baths 3
HOA Y/N N
Abv Grd Liv Area 2,440
Originating Board BRIGHT
Year Built 1917
Annual Tax Amount $10,565
Tax Year 2023
Lot Size 10,099 Sqft
Acres 0.23
Lot Dimensions 48.00 x 0.00
Property Description
Welcome to 512 Anthwyn Road, a beautifully maintained classic stone Colonial home located in the heart of Merion Station, PA. This charming residence offers an exquisite blend of timeless elegance and modern conveniences across its almost 2500 square feet of living space.
As you approach, the unique stone exterior and slate roof immediately capture your attention, radiating a sense of durability and classic style. Enter through an enclosed vestibule into a lovely center hall, where you'll find deep window sills and gleaming hardwood floors that set a welcoming tone.
The spacious living room, featuring a wood-burning fireplace, provides a cozy yet grand space perfect for relaxation or entertaining. A door leads out to a bright enclosed porch with flagstone flooring, a stone wall, and three walls of windows, creating an inviting space to enjoy the outdoors in comfort.
Adjacent to the living room, the formal dining room offers an elegant setting for meals and gatherings. Beyond the dining room, a functional kitchen awaits, complete with an adjoining mudroom and a walk-in pantry, ensuring ample storage and convenience.
Ascend the gracious staircase, accented by an arched window, to the second floor. The primary bedroom is a serene retreat, featuring a walk-in closet and a full bath with a stall shower. Two additional well-sized bedrooms share an updated hall bath with ceramic tile, providing comfort and privacy.
The open staircase continues to the finished third floor, where you'll find two more bedrooms and an additional full bath, perfect for guests or flexible living arrangements.
The unfinished basement includes a laundry area and a large room with wood flooring, offering potential for additional living space or storage. Mature plantings surround the home, enhancing its curb appeal and providing a tranquil setting.
Completing this remarkable property is a detached two-car garage with stairs leading up to a private fenced-in yard area, ideal for outdoor activities and relaxation.
This home is in wonderful condition and enjoys a terrific location, with the added bonus of being able to walk to downtown Narberth. Experience the perfect blend of classic charm and modern living at 512 Anthwyn Road. Don't miss the opportunity to make this exceptional property your new home!
Location
State PA
County Montgomery
Area Lower Merion Twp (10640)
Zoning RESIDENTIAL
Rooms
Basement Full
Interior
Hot Water Electric
Heating Energy Star Heating System
Cooling Ceiling Fan(s), Central A/C, Window Unit(s)
Flooring Hardwood
Fireplaces Number 1
Fireplaces Type Brick
Inclusions Washer/Dryer, Refrigerator, all in as-is condtion
Equipment Built-In Microwave, Dishwasher, ENERGY STAR Refrigerator, ENERGY STAR Dishwasher, Oven/Range - Electric
Furnishings No
Fireplace Y
Window Features Double Hung
Appliance Built-In Microwave, Dishwasher, ENERGY STAR Refrigerator, ENERGY STAR Dishwasher, Oven/Range - Electric
Heat Source Oil
Laundry Basement
Exterior
Garage Additional Storage Area, Garage - Front Entry, Garage Door Opener
Garage Spaces 5.0
Waterfront N
Water Access N
Roof Type Slate
Accessibility None
Parking Type Detached Garage, Driveway
Total Parking Spaces 5
Garage Y
Building
Story 3
Foundation Stone
Sewer Public Sewer
Water Public
Architectural Style Colonial
Level or Stories 3
Additional Building Above Grade, Below Grade
New Construction N
Schools
School District Lower Merion
Others
Pets Allowed Y
Senior Community No
Tax ID 40-00-00916-007
Ownership Fee Simple
SqFt Source Assessor
Special Listing Condition Standard
Pets Description No Pet Restrictions


GET MORE INFORMATION
- Homes For Sale in Lewes, DE
- Homes For Sale in Rehoboth Beach, DE
- Homes For Sale in Dewey Beach, DE
- Homes For Sale in Bethany Beach, DE
- Homes For Sale in Milton, DE
- Homes For Sale in Milford, DE
- Homes For Sale in Georgetown, DE
- Homes For Sale in Harbeson, DE
- Homes For Sale in Lincoln, DE
- Homes For Sale in Ocean View, DE
- Homes For Sale in Frankford, DE
- Homes For Sale in Millsboro, DE
- Homes For Sale in Selbyville, DE
- Homes For Sale in Long Neck, DE
- Homes For Sale in Dagsboro, DE
- Homes For Sale in Fenwick Island, DE
- Homes For Sale in Millville, DE
- Homes For Sale in Slaughter Beach, DE





