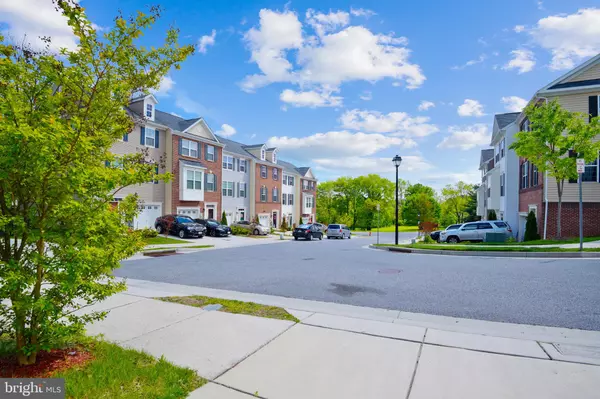
6261 MCKAY CIR Baltimore, MD 21237
3 Beds
3 Baths
2,256 SqFt
UPDATED:
09/24/2024 06:02 AM
Key Details
Property Type Townhouse
Sub Type Interior Row/Townhouse
Listing Status Under Contract
Purchase Type For Sale
Square Footage 2,256 sqft
Price per Sqft $155
Subdivision Brandywine
MLS Listing ID MDBC2106832
Style Traditional
Bedrooms 3
Full Baths 2
Half Baths 1
HOA Fees $60/mo
HOA Y/N Y
Abv Grd Liv Area 2,256
Originating Board BRIGHT
Year Built 2015
Annual Tax Amount $3,337
Tax Year 2024
Lot Size 1,742 Sqft
Acres 0.04
Property Description
As you step inside, you'll be greeted by a well-designed living space that's perfect for both relaxation and entertaining. The lower level is a hidden gem, ideal for hosting gatherings or creating your own personal retreat. Imagine the laughter and memories you'll create in this versatile space!
One of the standout features of this property is its parking situation. No more circling the block or battling for street spots – you'll have a dedicated place to park your vehicle, making your daily commute a breeze.
Nature lovers will appreciate the wooded lot surrounding the home, providing a serene backdrop and a touch of privacy. Step outside onto the brick patio, where you can sip your morning coffee or enjoy al fresco dining on warm summer evenings.
For the environmentally conscious homeowner, this property comes equipped with solar panels, helping you reduce your carbon footprint and potentially save on energy costs. It's a win-win for your wallet and the planet!
Located just a short distance from downtown Baltimore, you'll have easy access to all the city has to offer while still enjoying the tranquility of suburban living. Speaking of nearby attractions, outdoor enthusiasts will be thrilled to discover Rosedale Park, a mere stone's throw away. It's the perfect spot for weekend picnics, leisurely strolls, or getting your daily dose of green space.
Don't miss this opportunity to make this delightful townhouse your new home sweet home!
Location
State MD
County Baltimore
Zoning RES
Rooms
Other Rooms Dining Room, Primary Bedroom, Bedroom 2, Kitchen, Family Room, Den, Bedroom 1, Bathroom 1
Interior
Hot Water Electric
Heating Heat Pump(s)
Cooling Central A/C
Heat Source Natural Gas
Exterior
Garage Garage - Front Entry
Garage Spaces 1.0
Waterfront N
Water Access N
Accessibility None
Parking Type Attached Garage, Driveway
Attached Garage 1
Total Parking Spaces 1
Garage Y
Building
Story 3
Foundation Slab
Sewer Public Sewer
Water Public
Architectural Style Traditional
Level or Stories 3
Additional Building Above Grade, Below Grade
New Construction N
Schools
Middle Schools Golden Ring
High Schools Overlea High & Academy Of Finance
School District Baltimore County Public Schools
Others
Pets Allowed Y
HOA Fee Include Reserve Funds
Senior Community No
Tax ID 04142500011001
Ownership Fee Simple
SqFt Source Estimated
Special Listing Condition Standard
Pets Description Cats OK, Dogs OK


GET MORE INFORMATION
- Homes For Sale in Lewes, DE
- Homes For Sale in Rehoboth Beach, DE
- Homes For Sale in Dewey Beach, DE
- Homes For Sale in Bethany Beach, DE
- Homes For Sale in Milton, DE
- Homes For Sale in Milford, DE
- Homes For Sale in Georgetown, DE
- Homes For Sale in Harbeson, DE
- Homes For Sale in Lincoln, DE
- Homes For Sale in Ocean View, DE
- Homes For Sale in Frankford, DE
- Homes For Sale in Millsboro, DE
- Homes For Sale in Selbyville, DE
- Homes For Sale in Long Neck, DE
- Homes For Sale in Dagsboro, DE
- Homes For Sale in Fenwick Island, DE
- Homes For Sale in Millville, DE
- Homes For Sale in Slaughter Beach, DE





