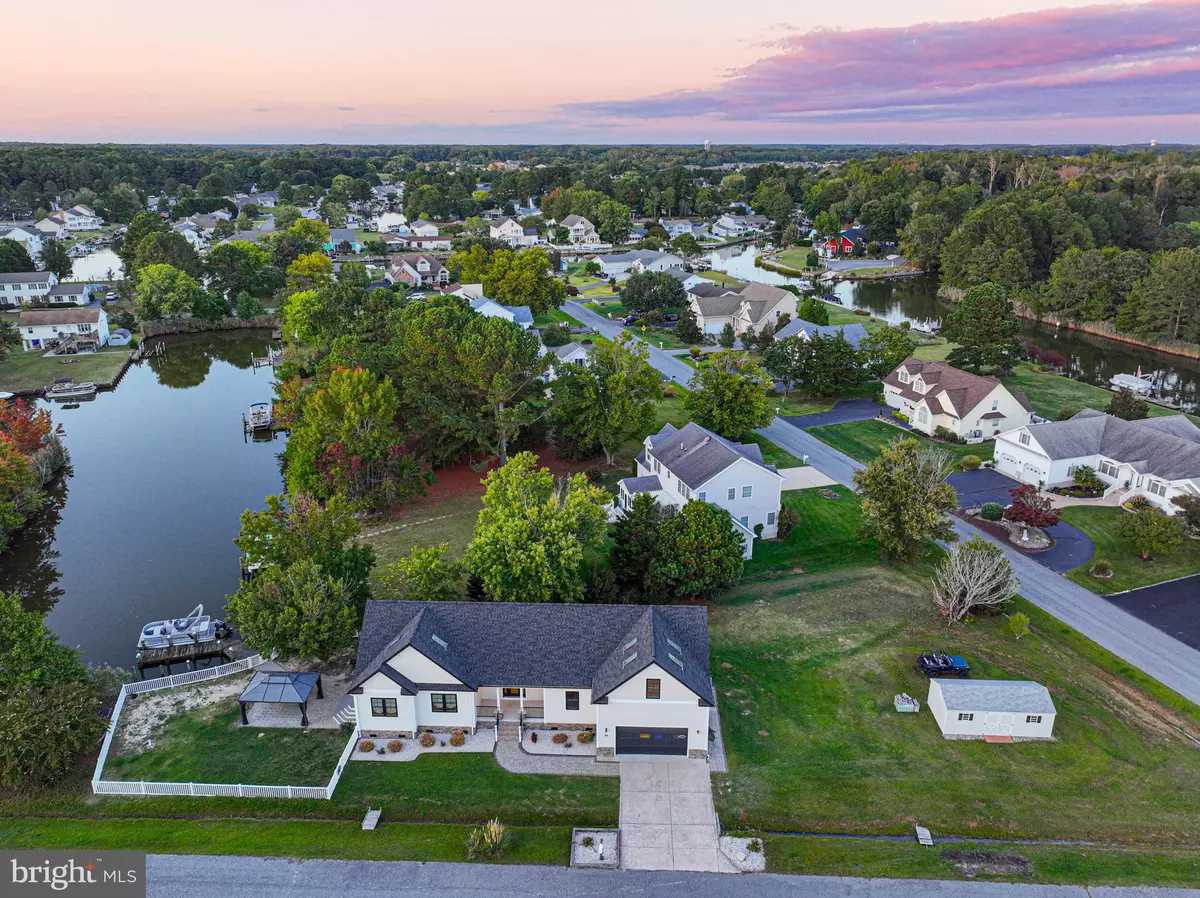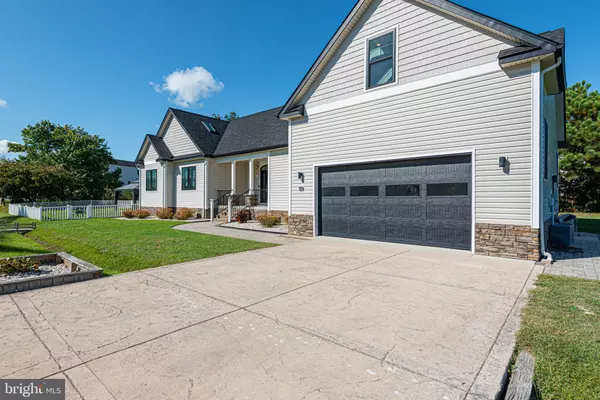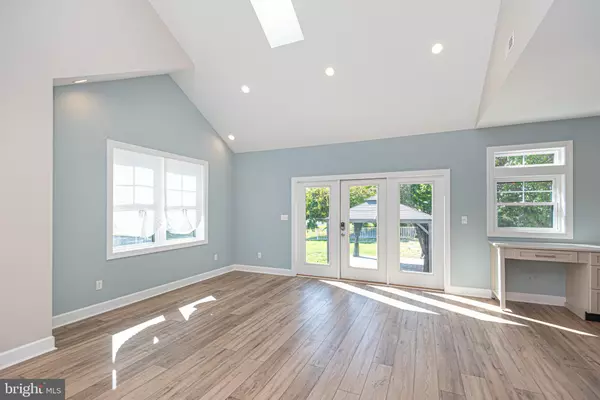
12121 SALT POINT RD Bishopville, MD 21813
3 Beds
3 Baths
2,300 SqFt
OPEN HOUSE
Sat Nov 23, 10:00am - 12:00pm
UPDATED:
11/21/2024 02:48 PM
Key Details
Property Type Single Family Home
Sub Type Detached
Listing Status Active
Purchase Type For Sale
Square Footage 2,300 sqft
Price per Sqft $391
Subdivision Bayview Estates (Md)
MLS Listing ID MDWO2023298
Style Coastal
Bedrooms 3
Full Baths 2
Half Baths 1
HOA Fees $350/ann
HOA Y/N Y
Abv Grd Liv Area 2,300
Originating Board BRIGHT
Year Built 2020
Annual Tax Amount $4,408
Tax Year 2024
Lot Size 0.462 Acres
Acres 0.46
Lot Dimensions 0.00 x 0.00
Property Description
Step inside to find a bright and airy interior with luxury vinyl plank flooring throughout. The gourmet kitchen is a chef’s dream, equipped with a home hub system and sleek stainless steel appliances. An adjacent bonus room offers versatile space for your needs, complete with a convenient half bath.
THE HOME IS PROTECTED WITH A HOME SPRINKLER SYSTEM!!
4" BRAND NEW WELL
Outside, enjoy your private waterfront haven with a dock, perfect for boating or relaxing by the water. The meticulously designed hardscape and charming gazebo enhance your outdoor living experience.
Additional highlights include a spacious 2-car garage and ample storage. Don’t miss the opportunity to own this exceptional property where luxury meets tranquility!
Location
State MD
County Worcester
Area Worcester East Of Rt-113
Zoning R-2
Rooms
Other Rooms Living Room, Primary Bedroom, Kitchen, Foyer, Laundry, Bathroom 1, Bathroom 2, Bathroom 3, Bonus Room, Primary Bathroom
Main Level Bedrooms 3
Interior
Interior Features Bathroom - Soaking Tub, Built-Ins, Ceiling Fan(s), Combination Dining/Living, Combination Kitchen/Dining, Combination Kitchen/Living, Efficiency, Entry Level Bedroom, Floor Plan - Open, Kitchen - Eat-In, Kitchen - Gourmet, Kitchen - Island, Primary Bath(s), Recessed Lighting, Upgraded Countertops, Walk-in Closet(s), Water Treat System, Other
Hot Water Electric
Heating Heat Pump(s)
Cooling Heat Pump(s)
Fireplaces Number 1
Equipment Built-In Microwave, Built-In Range, Dishwasher, Disposal, Dryer - Front Loading, Energy Efficient Appliances, ENERGY STAR Refrigerator, ENERGY STAR Dishwasher, Oven - Self Cleaning, Oven/Range - Electric, Washer - Front Loading, Trash Compactor, Water Conditioner - Owned, Water Heater - High-Efficiency, Water Heater, Stainless Steel Appliances
Fireplace Y
Window Features Energy Efficient,Skylights,Sliding
Appliance Built-In Microwave, Built-In Range, Dishwasher, Disposal, Dryer - Front Loading, Energy Efficient Appliances, ENERGY STAR Refrigerator, ENERGY STAR Dishwasher, Oven - Self Cleaning, Oven/Range - Electric, Washer - Front Loading, Trash Compactor, Water Conditioner - Owned, Water Heater - High-Efficiency, Water Heater, Stainless Steel Appliances
Heat Source Coal, Electric
Exterior
Exterior Feature Deck(s), Porch(es), Patio(s)
Garage Garage - Front Entry
Garage Spaces 4.0
Waterfront N
Water Access N
Accessibility None
Porch Deck(s), Porch(es), Patio(s)
Attached Garage 2
Total Parking Spaces 4
Garage Y
Building
Story 1.5
Foundation Crawl Space
Sewer Septic < # of BR
Water Well
Architectural Style Coastal
Level or Stories 1.5
Additional Building Above Grade, Below Grade
New Construction N
Schools
Elementary Schools Showell
Middle Schools Berlin Intermediate School
High Schools Stephen Decatur
School District Worcester County Public Schools
Others
Senior Community No
Tax ID 2405001986
Ownership Fee Simple
SqFt Source Assessor
Special Listing Condition Standard


GET MORE INFORMATION
- Homes For Sale in Lewes, DE
- Homes For Sale in Rehoboth Beach, DE
- Homes For Sale in Dewey Beach, DE
- Homes For Sale in Bethany Beach, DE
- Homes For Sale in Milton, DE
- Homes For Sale in Milford, DE
- Homes For Sale in Georgetown, DE
- Homes For Sale in Harbeson, DE
- Homes For Sale in Lincoln, DE
- Homes For Sale in Ocean View, DE
- Homes For Sale in Frankford, DE
- Homes For Sale in Millsboro, DE
- Homes For Sale in Selbyville, DE
- Homes For Sale in Long Neck, DE
- Homes For Sale in Dagsboro, DE
- Homes For Sale in Fenwick Island, DE
- Homes For Sale in Millville, DE
- Homes For Sale in Slaughter Beach, DE





