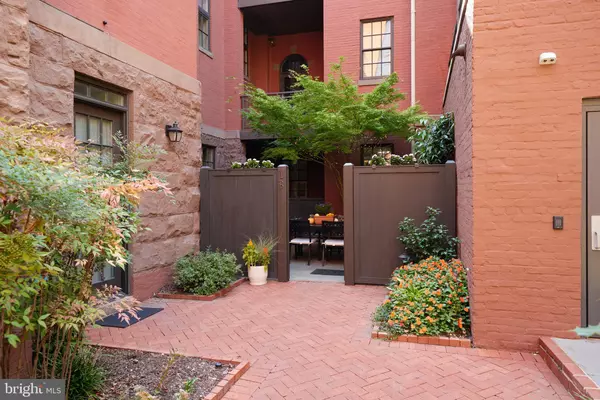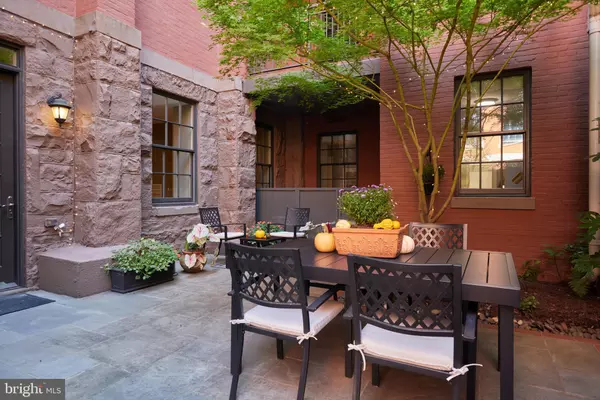
215 I ST NE #1B Washington, DC 20002
2 Beds
2 Baths
1,600 SqFt
UPDATED:
11/01/2024 03:44 PM
Key Details
Property Type Condo
Sub Type Condo/Co-op
Listing Status Under Contract
Purchase Type For Sale
Square Footage 1,600 sqft
Price per Sqft $645
Subdivision Capitol Hill
MLS Listing ID DCDC2149002
Style Contemporary,Converted Dwelling
Bedrooms 2
Full Baths 2
Condo Fees $953/mo
HOA Y/N N
Abv Grd Liv Area 1,600
Originating Board BRIGHT
Year Built 1874
Annual Tax Amount $6,754
Tax Year 2023
Property Description
After crossing through the private oasis of outside space, upon entering this home, you are greeted by a luxurious interior featuring an expansive open-concept living and dining area and a beautifully appointed kitchen with high-end stainless steel appliances, including a Wolf Stove and Sub Zero refrigerator. You'll note how the gorgeous textured grasscloth wall coverings and the exposed brick brilliantly combine to bring texture soothingly into the space.
The breakfast bar is the perfect setup for more casual dining. And a Miele washer and dryer is readily located in the laundry closet/pantry within the kitchen.
Upon exiting the main living and dining area, you'll proceed down a hallway, passing custom-built storage that is perfect for use as a bar when entertaining. You'll pass the first bathroom located on the left, where the grasscloth has been thoughtfully carried over to subtly link the spaces. A second custom built-in provides even more storage and is perfect as a linen closet.
At the end of the hall, you will find a spacious bedroom with easy access to the interior of the building, leading to the mailroom and the lobby for this building.
The primary bedroom, on the right of the hall, is a grand room with space to easily accommodate a King bed and two large nightstands. Two walk-in clothes closets designed by California Closets and an en-suite bath with double sinks make this room an owner's private sanctuary. The ample bonus space makes for an excellent office with views onto that serene private patio.
Residents of this historic and distinguished address enjoy access to an array of exceptional amenities. From the convenience of a concierge to receive packages to the allure of a swimming pool surrounded by a well-manicured roof deck, a fitness room, wine storage, a billiards room, and a screening room, this unique property has it all.
Landmark Lofts is located behind Union Station and near vibrant H Street, in the Capitol Hill neighborhood, immediately adjacent to Noma, where shopping and dining options abound. Several large grocery stores are located steps from the secure side gate making picking up an extra bottle of anything nearly as convenient as going to the fridge.
Experience the epitome of sophisticated urban living in a serene setting. Discover the unparalleled luxury and convenience this residence and community has to offer.
Location
State DC
County Washington
Zoning MU-4
Direction North
Rooms
Main Level Bedrooms 2
Interior
Interior Features Built-Ins, Bathroom - Walk-In Shower, Ceiling Fan(s), Combination Dining/Living, Wood Floors, Wine Storage, Window Treatments, Walk-in Closet(s), Upgraded Countertops, Sprinkler System, Recessed Lighting, Pantry, Kitchen - Island, Kitchen - Gourmet, Floor Plan - Open, Flat
Hot Water Natural Gas
Heating Forced Air
Cooling Central A/C
Flooring Hardwood
Equipment Built-In Microwave, Built-In Range, Dishwasher, Disposal, Oven/Range - Gas, Range Hood, Refrigerator, Stainless Steel Appliances, Washer - Front Loading, Washer/Dryer Stacked
Furnishings No
Fireplace N
Window Features Double Pane
Appliance Built-In Microwave, Built-In Range, Dishwasher, Disposal, Oven/Range - Gas, Range Hood, Refrigerator, Stainless Steel Appliances, Washer - Front Loading, Washer/Dryer Stacked
Heat Source Natural Gas
Laundry Dryer In Unit, Washer In Unit
Exterior
Exterior Feature Enclosed, Brick, Patio(s)
Garage Covered Parking, Garage - Front Entry
Garage Spaces 1.0
Parking On Site 1
Utilities Available Cable TV Available, Phone Available
Amenities Available Concierge, Elevator, Fitness Center, Party Room, Pool - Outdoor, Reserved/Assigned Parking, Other, Gated Community, Meeting Room
Waterfront N
Water Access N
View City, Courtyard
Accessibility 36\"+ wide Halls, 2+ Access Exits, Elevator
Porch Enclosed, Brick, Patio(s)
Attached Garage 1
Total Parking Spaces 1
Garage Y
Building
Story 1
Unit Features Garden 1 - 4 Floors
Sewer Public Sewer
Water Public
Architectural Style Contemporary, Converted Dwelling
Level or Stories 1
Additional Building Above Grade, Below Grade
New Construction N
Schools
School District District Of Columbia Public Schools
Others
Pets Allowed Y
HOA Fee Include Lawn Maintenance,Management,Parking Fee,Pool(s),Road Maintenance,Sewer,Snow Removal,Trash,Water,Ext Bldg Maint,Pest Control,Reserve Funds,Common Area Maintenance,Insurance,Security Gate,Other
Senior Community No
Tax ID 0751//2002
Ownership Condominium
Security Features Security Gate,Security System
Acceptable Financing Cash, Conventional
Listing Terms Cash, Conventional
Financing Cash,Conventional
Special Listing Condition Standard
Pets Description Cats OK, Dogs OK


GET MORE INFORMATION
- Homes For Sale in Lewes, DE
- Homes For Sale in Rehoboth Beach, DE
- Homes For Sale in Dewey Beach, DE
- Homes For Sale in Bethany Beach, DE
- Homes For Sale in Milton, DE
- Homes For Sale in Milford, DE
- Homes For Sale in Georgetown, DE
- Homes For Sale in Harbeson, DE
- Homes For Sale in Lincoln, DE
- Homes For Sale in Ocean View, DE
- Homes For Sale in Frankford, DE
- Homes For Sale in Millsboro, DE
- Homes For Sale in Selbyville, DE
- Homes For Sale in Long Neck, DE
- Homes For Sale in Dagsboro, DE
- Homes For Sale in Fenwick Island, DE
- Homes For Sale in Millville, DE
- Homes For Sale in Slaughter Beach, DE





