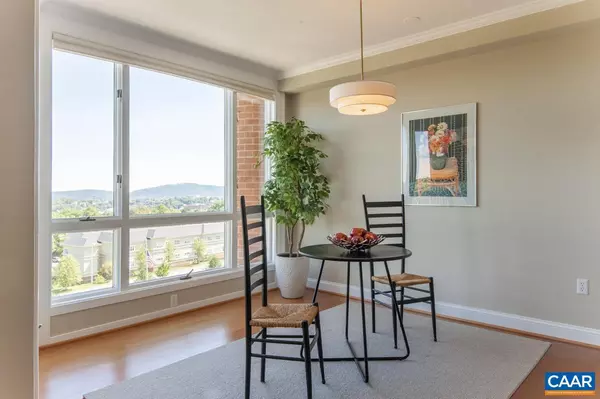
500 CRESTWOOD DR #1410 Charlottesville, VA 22903
2 Beds
2 Baths
1,547 SqFt
UPDATED:
10/05/2024 05:13 PM
Key Details
Property Type Single Family Home, Condo
Sub Type Unit/Flat/Apartment
Listing Status Pending
Purchase Type For Sale
Square Footage 1,547 sqft
Price per Sqft $404
Subdivision None Available
MLS Listing ID 656790
Style Other
Bedrooms 2
Full Baths 2
HOA Fees $2,354/mo
HOA Y/N Y
Abv Grd Liv Area 1,547
Originating Board CAAR
Year Built 1991
Annual Tax Amount $5,216
Tax Year 2024
Property Description
Location
State VA
County Albemarle
Zoning R10
Rooms
Other Rooms Living Room, Dining Room, Kitchen, Foyer, Study, Laundry, Full Bath, Additional Bedroom
Basement Interior Access, Outside Entrance
Main Level Bedrooms 2
Interior
Interior Features Entry Level Bedroom
Heating Central, Forced Air
Cooling Central A/C, Heat Pump(s)
Flooring Ceramic Tile, Hardwood
Inclusions All appliances including washer/dryer; window blinds
Equipment Dryer, Washer
Fireplace N
Window Features Casement,Insulated,Screens
Appliance Dryer, Washer
Heat Source Natural Gas
Exterior
Amenities Available Extra Storage
Accessibility None
Garage N
Building
Lot Description Sloping, Landscaping, Open
Story 1
Foundation Concrete Perimeter
Sewer Public Sewer
Water Public
Architectural Style Other
Level or Stories 1
Additional Building Above Grade, Below Grade
New Construction N
Schools
Elementary Schools Greer
High Schools Albemarle
School District Albemarle County Public Schools
Others
HOA Fee Include Common Area Maintenance,Electricity,Health Club,Ext Bldg Maint,Insurance,Pool(s),Management,Snow Removal,Trash,Water,Sewer,Lawn Maintenance
Ownership Condominium
Security Features Desk in Lobby,Resident Manager
Special Listing Condition Standard


GET MORE INFORMATION
- Homes For Sale in Lewes, DE
- Homes For Sale in Rehoboth Beach, DE
- Homes For Sale in Dewey Beach, DE
- Homes For Sale in Bethany Beach, DE
- Homes For Sale in Milton, DE
- Homes For Sale in Milford, DE
- Homes For Sale in Georgetown, DE
- Homes For Sale in Harbeson, DE
- Homes For Sale in Lincoln, DE
- Homes For Sale in Ocean View, DE
- Homes For Sale in Frankford, DE
- Homes For Sale in Millsboro, DE
- Homes For Sale in Selbyville, DE
- Homes For Sale in Long Neck, DE
- Homes For Sale in Dagsboro, DE
- Homes For Sale in Fenwick Island, DE
- Homes For Sale in Millville, DE
- Homes For Sale in Slaughter Beach, DE





