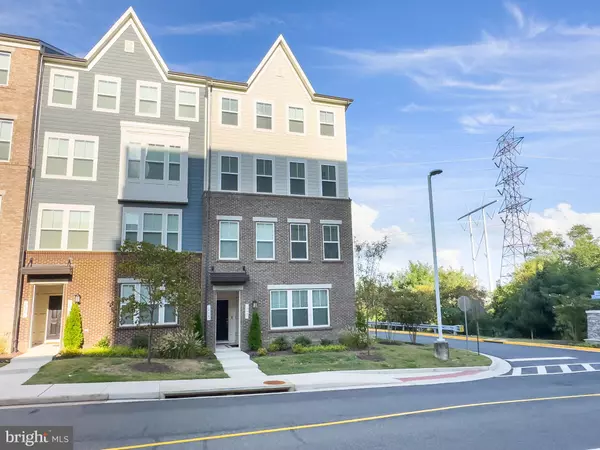
14985 RIVER WALK WAY Woodbridge, VA 22191
3 Beds
3 Baths
2,597 SqFt
UPDATED:
10/23/2024 11:56 PM
Key Details
Property Type Condo
Sub Type Condo/Co-op
Listing Status Active
Purchase Type For Sale
Square Footage 2,597 sqft
Price per Sqft $232
Subdivision Potomac Town Center
MLS Listing ID VAPW2079534
Style Colonial
Bedrooms 3
Full Baths 2
Half Baths 1
Condo Fees $243/mo
HOA Y/N N
Abv Grd Liv Area 2,597
Originating Board BRIGHT
Year Built 2022
Annual Tax Amount $5,257
Tax Year 2024
Lot Dimensions 0.00 x 0.00
Property Description
Welcome to your dream home! This exquisite end-unit townhome offers modern luxury and unparalleled convenience. Built just 2 years ago, it boasts 3 spacious bedrooms and 2.5 sleek bathrooms. The elegant interior features luxurious vinyl flooring throughout and an upgraded kitchen with sleek countertops, perfect for cooking and entertaining. Both full bathrooms are equipped with double sinks allowing plentiful space for residents to get ready for the day. Enjoy the ease of in-unit laundry and the added convenience of an attached garage, with EV plug in available. Situated close to a variety of restaurants and local attractions, this home ensures you're never far from vibrant community life. Don't miss the opportunity to experience luxury living in a prime location. Schedule your tour today!
Location
State VA
County Prince William
Zoning PMD
Interior
Interior Features Breakfast Area, Combination Kitchen/Dining, Combination Dining/Living, Floor Plan - Open, Kitchen - Gourmet, Kitchen - Island, Recessed Lighting, Walk-in Closet(s)
Hot Water Electric
Heating Heat Pump(s)
Cooling Central A/C
Flooring Luxury Vinyl Plank, Ceramic Tile, Carpet
Fireplaces Number 1
Equipment Built-In Microwave, Cooktop, Dishwasher, Disposal, Dryer, Oven - Wall, Range Hood, Refrigerator, Stainless Steel Appliances, Washer
Fireplace Y
Appliance Built-In Microwave, Cooktop, Dishwasher, Disposal, Dryer, Oven - Wall, Range Hood, Refrigerator, Stainless Steel Appliances, Washer
Heat Source Natural Gas
Laundry Dryer In Unit, Washer In Unit
Exterior
Exterior Feature Deck(s)
Garage Garage - Rear Entry, Garage Door Opener
Garage Spaces 1.0
Amenities Available Tot Lots/Playground
Waterfront N
Water Access N
Roof Type Architectural Shingle
Accessibility None
Porch Deck(s)
Parking Type Attached Garage, Driveway, Parking Lot
Attached Garage 1
Total Parking Spaces 1
Garage Y
Building
Story 2
Foundation Concrete Perimeter
Sewer Public Sewer
Water Public
Architectural Style Colonial
Level or Stories 2
Additional Building Above Grade, Below Grade
Structure Type 9'+ Ceilings,Dry Wall
New Construction N
Schools
High Schools Freedom
School District Prince William County Public Schools
Others
Pets Allowed Y
HOA Fee Include Common Area Maintenance,Lawn Maintenance,Water,Sewer,Snow Removal,Trash
Senior Community No
Tax ID 8291-94-8327.02
Ownership Condominium
Special Listing Condition Standard
Pets Description No Pet Restrictions


GET MORE INFORMATION
- Homes For Sale in Lewes, DE
- Homes For Sale in Rehoboth Beach, DE
- Homes For Sale in Dewey Beach, DE
- Homes For Sale in Bethany Beach, DE
- Homes For Sale in Milton, DE
- Homes For Sale in Milford, DE
- Homes For Sale in Georgetown, DE
- Homes For Sale in Harbeson, DE
- Homes For Sale in Lincoln, DE
- Homes For Sale in Ocean View, DE
- Homes For Sale in Frankford, DE
- Homes For Sale in Millsboro, DE
- Homes For Sale in Selbyville, DE
- Homes For Sale in Long Neck, DE
- Homes For Sale in Dagsboro, DE
- Homes For Sale in Fenwick Island, DE
- Homes For Sale in Millville, DE
- Homes For Sale in Slaughter Beach, DE





