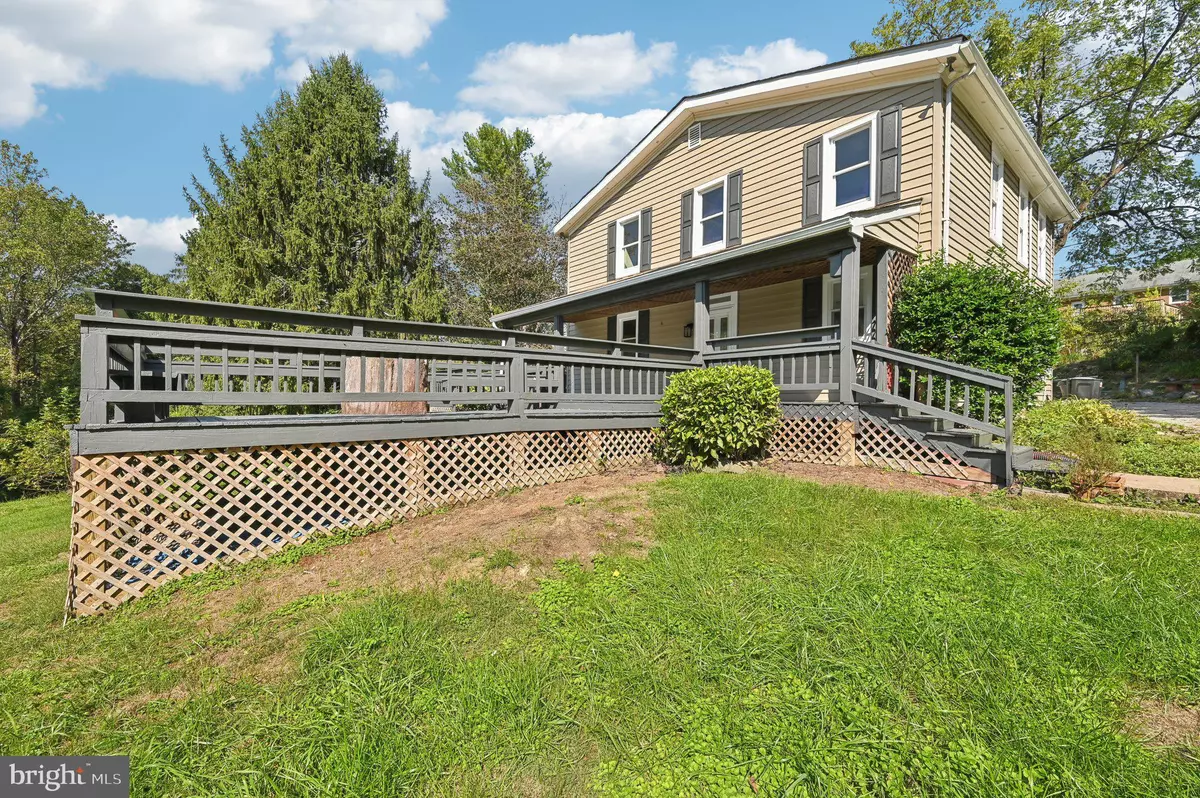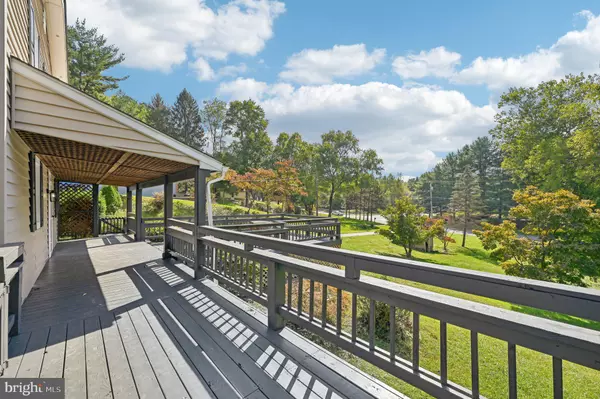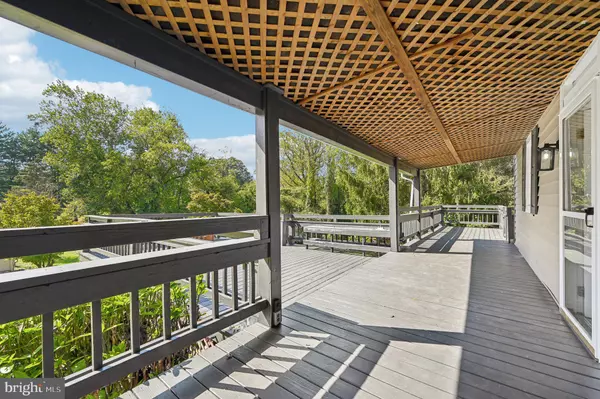
2600 CUB HILL RD Parkville, MD 21234
3 Beds
3 Baths
2,528 SqFt
UPDATED:
10/25/2024 01:58 PM
Key Details
Property Type Single Family Home
Sub Type Detached
Listing Status Active
Purchase Type For Sale
Square Footage 2,528 sqft
Price per Sqft $233
Subdivision Hunting Lodge
MLS Listing ID MDBC2107444
Style Traditional
Bedrooms 3
Full Baths 2
Half Baths 1
HOA Y/N N
Abv Grd Liv Area 2,528
Originating Board BRIGHT
Year Built 1913
Annual Tax Amount $3,228
Tax Year 2024
Lot Size 0.449 Acres
Acres 0.45
Property Description
A WHOLE-HOME GENERATOR is included in this beautifully renovated gem, completed in 2024, is nestled on nearly half an acre in the charming neighborhood of Hunting Lodge. With a perfect blend of modern aesthetics and farmhouse charm, this property checks all the boxes for comfort and style.
Key Features:
Spacious Layout: The home boasts 3 generous bedrooms and 2 full baths on the upper level, including a luxurious primary suite with an attached spa-like bath.
Flexible Living Areas: The main level offers versatile spaces perfect for entertaining or cozy family nights, along with a convenient laundry and mud room.
Gourmet Kitchen: Cook and gather in the stunning kitchen featuring sleek granite countertops and stainless steel appliances, flooded with natural light to create a warm and inviting atmosphere.
Accessory Dwelling Unit (ADU): This property also includes a private ADU, complete with a bedroom, full bath, kitchen, and living areas. Ideal for guests, in-laws, or rental income—choose to rent one or both! Also, and attached one-car garage. Perfect for storing equipment, kayaks, etc...
NO HOA: Enjoy the freedom of homeownership without any HOA restrictions.
Prime Location: Easy access to all local commuting routes while still enjoying the tranquility of a suburban neighborhood.
This modern farmhouse is a rare find, offering luxurious living spaces and endless possibilities. Don’t miss the chance to make it yours! Schedule your showing today!
Location
State MD
County Baltimore
Zoning R
Rooms
Basement Connecting Stairway, Unfinished
Interior
Interior Features Carpet, Ceiling Fan(s), Family Room Off Kitchen, Floor Plan - Traditional, Formal/Separate Dining Room, Kitchen - Eat-In, Kitchen - Table Space
Hot Water Electric
Heating Forced Air
Cooling Ceiling Fan(s), Window Unit(s)
Equipment Dishwasher, Refrigerator, Stove, Oven/Range - Electric, Washer/Dryer Hookups Only
Fireplace N
Appliance Dishwasher, Refrigerator, Stove, Oven/Range - Electric, Washer/Dryer Hookups Only
Heat Source Oil
Exterior
Exterior Feature Porch(es)
Garage Additional Storage Area
Garage Spaces 1.0
Waterfront N
Water Access N
Accessibility None
Porch Porch(es)
Parking Type Detached Garage, Driveway, Off Street
Total Parking Spaces 1
Garage Y
Building
Story 3
Foundation Permanent
Sewer Public Sewer
Water Public
Architectural Style Traditional
Level or Stories 3
Additional Building Above Grade, Below Grade
New Construction N
Schools
Elementary Schools Pine Grove
Middle Schools Pine Grove
High Schools Loch Raven
School District Baltimore County Public Schools
Others
Senior Community No
Tax ID 04090918002761
Ownership Fee Simple
SqFt Source Estimated
Special Listing Condition Standard


GET MORE INFORMATION
- Homes For Sale in Lewes, DE
- Homes For Sale in Rehoboth Beach, DE
- Homes For Sale in Dewey Beach, DE
- Homes For Sale in Bethany Beach, DE
- Homes For Sale in Milton, DE
- Homes For Sale in Milford, DE
- Homes For Sale in Georgetown, DE
- Homes For Sale in Harbeson, DE
- Homes For Sale in Lincoln, DE
- Homes For Sale in Ocean View, DE
- Homes For Sale in Frankford, DE
- Homes For Sale in Millsboro, DE
- Homes For Sale in Selbyville, DE
- Homes For Sale in Long Neck, DE
- Homes For Sale in Dagsboro, DE
- Homes For Sale in Fenwick Island, DE
- Homes For Sale in Millville, DE
- Homes For Sale in Slaughter Beach, DE





