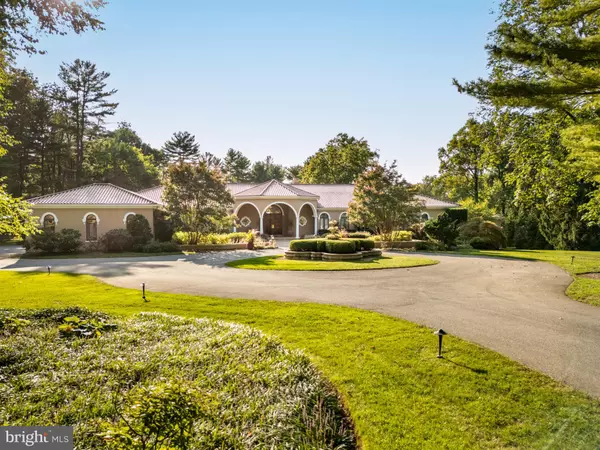
1100 GINKGO LN Gladwyne, PA 19035
6 Beds
9 Baths
12,249 SqFt
UPDATED:
10/31/2024 02:20 AM
Key Details
Property Type Single Family Home
Sub Type Detached
Listing Status Active
Purchase Type For Sale
Square Footage 12,249 sqft
Price per Sqft $444
Subdivision Gladwyne
MLS Listing ID PAMC2117144
Style Contemporary,Dwelling w/Separate Living Area,Mediterranean
Bedrooms 6
Full Baths 6
Half Baths 3
HOA Y/N N
Abv Grd Liv Area 8,540
Originating Board BRIGHT
Year Built 1988
Annual Tax Amount $87,064
Tax Year 2024
Lot Size 4.140 Acres
Acres 4.14
Lot Dimensions 503.00 x 0.00
Property Description
Nestled in the lush landscapes of Gladwyne, PA, the exceptional estate at 1100 Ginkgo Lane offers a rare blend of luxury, privacy, and unparalleled sophistication over its expansive 4.17-acre grounds. This magnificent property, complete with 6 bedrooms, 6 full bathrooms, and 3 half-baths in the main house, along with a 3-bedroom, 2-bath pool house is a testament to architectural brilliance, designed for those who seek an extraordinary living experience.
As you approach the estate, a grand entrance welcomes you, setting the stage for the open-aired elegance that awaits within. The meticulously landscaped grounds, featuring a tapestry of verdant lawns, mature trees, and flowering gardens, create a serene oasis that captivates the senses.
The residence alone is a masterpiece of design, where classic elegance meets modern luxury. Every inch of this home has been thoughtfully crafted with the finest materials and finishes, creating an ambiance of refined grace. The expansive windows throughout the estate bathe the interior in natural light while offering breathtaking views of the surrounding beauty.
With ample space for grand entertaining and intimate gatherings, the estate boasts a variety of living spaces that cater to every need. The formal living and dining rooms exude sophistication, while the gourmet kitchen is the perfect layout for your inner chef, equipped with state-of-the-art appliances and custom cabinetry. The family room, just off of the kitchen with its cozy vibes and stunning views, provides the perfect setting for relaxation and family time.
The master suite is a sanctuary of luxury, featuring a spa-like bathroom and a private walkout that overlooks the estate’s exquisite pool and gardens. The additional four bedrooms are generously sized, each with their private ensuite bath, appointed with the same level of detail and luxury, offering comfort and elegance for family and guests alike. Head downstairs to the lower level, where you will find the sixth bedroom and ensuite bath, kitchenette, a private gym, movie theater, and a custom maple wood indoor squash court.
A haven of outdoor beauty and recreation, the grounds of 1100 Ginkgo Lane are an outdoor enthusiast's dream. The sprawling estate offers endless possibilities for leisure and recreation, including a sparkling saltwater swimming pool and spa, a private tennis/pickleball court, and multiple terraces and patios for outdoor dining and entertainment. The property also features a dedicated area for gardening, allowing you to cultivate your private paradise.
Located in the esteemed community of Gladwyne, and steps away from the prestigious Philadelphia Country Club, this estate offers privacy and tranquility while remaining conveniently close to the vibrant city life of Philadelphia. With easy access to world-class dining, shopping, and cultural attractions, 1100 Ginkgo Lane offers the best of both worlds. For those who demand the utmost in luxury, privacy, and sophistication, this estate presents an unparalleled opportunity to own a piece of Gladwyne’s most coveted real estate.
We invite you to experience the grandeur and beauty of this exceptional estate and discover the perfect setting for your next chapter. Welcome to 1100 Ginkgo Lane, where your extraordinary life awaits.
Location
State PA
County Montgomery
Area Lower Merion Twp (10640)
Zoning 1108 RES.
Rooms
Basement Fully Finished, Improved, Walkout Level
Main Level Bedrooms 5
Interior
Hot Water Natural Gas
Heating Forced Air
Cooling Central A/C
Flooring Hardwood, Carpet, Marble
Inclusions Washer/Dryer, Sub-Zero Refrigerator, Sub-Zero Freezer, Refrigerator/freezer (2)- one in main house, one in pool house). All kitchen appliances in 'as-is' condition and at no monetary value. Pool Equipment- all in 'as-is' condition and at no monetary value.
Equipment Negotiable
Fireplace N
Heat Source Natural Gas
Laundry Main Floor
Exterior
Garage Garage - Side Entry, Garage Door Opener, Oversized
Garage Spaces 4.0
Pool Heated, Gunite, In Ground, Pool/Spa Combo, Saltwater
Waterfront N
Water Access N
Roof Type Pitched,Tile
Accessibility 2+ Access Exits
Parking Type Attached Garage
Attached Garage 4
Total Parking Spaces 4
Garage Y
Building
Story 2
Foundation Slab
Sewer On Site Septic
Water Public
Architectural Style Contemporary, Dwelling w/Separate Living Area, Mediterranean
Level or Stories 2
Additional Building Above Grade, Below Grade
New Construction N
Schools
Elementary Schools Gladwyne
Middle Schools Welsh Valley
High Schools Harriton Senior
School District Lower Merion
Others
Senior Community No
Tax ID 40-00-56644-007
Ownership Fee Simple
SqFt Source Assessor
Security Features Exterior Cameras,Security Gate,Security System
Acceptable Financing Cash, Conventional
Listing Terms Cash, Conventional
Financing Cash,Conventional
Special Listing Condition Standard


GET MORE INFORMATION
- Homes For Sale in Lewes, DE
- Homes For Sale in Rehoboth Beach, DE
- Homes For Sale in Dewey Beach, DE
- Homes For Sale in Bethany Beach, DE
- Homes For Sale in Milton, DE
- Homes For Sale in Milford, DE
- Homes For Sale in Georgetown, DE
- Homes For Sale in Harbeson, DE
- Homes For Sale in Lincoln, DE
- Homes For Sale in Ocean View, DE
- Homes For Sale in Frankford, DE
- Homes For Sale in Millsboro, DE
- Homes For Sale in Selbyville, DE
- Homes For Sale in Long Neck, DE
- Homes For Sale in Dagsboro, DE
- Homes For Sale in Fenwick Island, DE
- Homes For Sale in Millville, DE
- Homes For Sale in Slaughter Beach, DE





