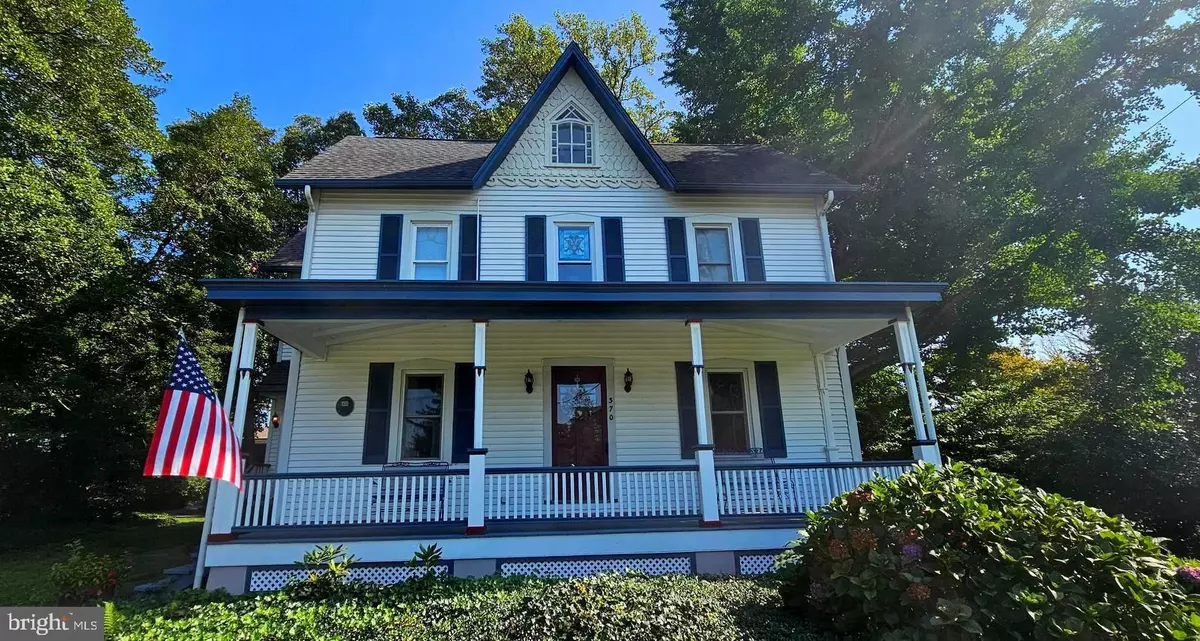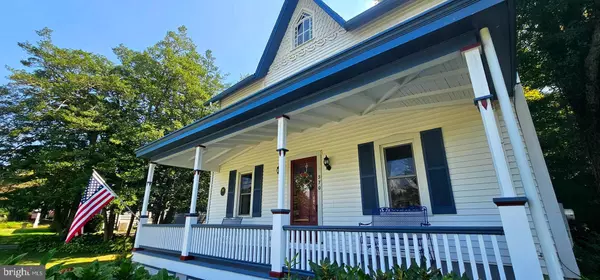
370 GLEN MILLS RD Thornton, PA 19373
5 Beds
2 Baths
2,544 SqFt
UPDATED:
10/23/2024 02:09 AM
Key Details
Property Type Single Family Home
Sub Type Detached
Listing Status Under Contract
Purchase Type For Sale
Square Footage 2,544 sqft
Price per Sqft $275
Subdivision None Available
MLS Listing ID PADE2075572
Style Victorian
Bedrooms 5
Full Baths 2
HOA Y/N N
Abv Grd Liv Area 2,544
Originating Board BRIGHT
Year Built 1888
Annual Tax Amount $5,912
Tax Year 2023
Lot Size 3.540 Acres
Acres 3.54
Lot Dimensions 0.00 x 0.00
Property Description
The expansive lot includes an oversized garage with ample storage, a refreshing pool, swing set, grapevines, and raised garden beds, perfect for those who love outdoor living. Whether you're a car enthusiast or an equestrian, this property offers flexibility for your hobbies and passions.
As you step into the backyard, you'll find a tranquil, shaded oasis with a low-maintenance composite deck—ideal for relaxing or entertaining. The welcoming front porch has been lovingly cared for, adding to the home's timeless appeal. Entering through the side door, you’ll be greeted by a spacious dining area with access to the back deck and kitchen. A full bathroom conveniently sits just off the kitchen.
The first floor retains the original charm with its classic living and dining rooms. Ascend the newly installed wooden stairs to the second floor, where you'll find two original bedrooms and a versatile great room that could easily be transformed into a third bedroom. The vaulted ceiling leads to the third floor, where two additional bedrooms await, along with an unfinished space perfect for a small bedroom or home office.
Completing the home is a fully renovated basement, where the floor was carefully dug out by hand and refinished with poured concrete. The laundry room is also located on this level. Despite the home’s historic character, it offers modern comforts like central air conditioning and a whole-house vacuum system.
The property’s oversized garage is a dream for any car enthusiast, featuring a full-height upper level for additional storage, a robust steel beam perfect for lifting engines, and abundant workspace for projects. The storage capabilities of this garage are a must-see.
Conveniently located just steps from Thornbury Park and a short drive to Route 1, 202, and 322, this home offers easy access to Philadelphia, Wilmington, and King of Prussia. Enjoy the nearby amenities, including top-notch restaurants, shopping at Wegmans, Trader Joe's, Whole Foods, and more. Plus, the home is situated in the highly sought-after West Chester Area School District, serving Rustin, Stetson, and Westtown-Thornbury schools.
Don't miss your chance to see this extraordinary home at 370 Glen Mills Road. Schedule your private tour today and make this piece of American history yours!
Location
State PA
County Delaware
Area Thornbury Twp (10444)
Zoning R10- SINGLE FAMILY
Rooms
Basement Improved, Poured Concrete, Shelving, Sump Pump, Walkout Stairs, Windows
Interior
Interior Features Central Vacuum, Dining Area, Exposed Beams, Family Room Off Kitchen, Floor Plan - Traditional, Skylight(s), Window Treatments, Wood Floors
Hot Water Oil
Heating Hot Water
Cooling Central A/C
Inclusions Washer, Dryer, Kitchen Fridge all in as is condition with no cash value.
Fireplace N
Heat Source Oil
Laundry Basement
Exterior
Garage Additional Storage Area, Covered Parking, Oversized
Garage Spaces 7.0
Pool Above Ground
Waterfront N
Water Access N
Accessibility None
Parking Type Detached Garage, Driveway
Total Parking Spaces 7
Garage Y
Building
Lot Description Cleared, Level, Open, Private, Rear Yard, Secluded
Story 3
Foundation Stone, Block
Sewer On Site Septic
Water Public
Architectural Style Victorian
Level or Stories 3
Additional Building Above Grade, Below Grade
New Construction N
Schools
Elementary Schools Westtown Thornbury
Middle Schools Stetson
High Schools Rustin
School District West Chester Area
Others
Senior Community No
Tax ID 44-00-00140-00
Ownership Fee Simple
SqFt Source Assessor
Acceptable Financing Cash, Conventional
Listing Terms Cash, Conventional
Financing Cash,Conventional
Special Listing Condition Standard


GET MORE INFORMATION
- Homes For Sale in Lewes, DE
- Homes For Sale in Rehoboth Beach, DE
- Homes For Sale in Dewey Beach, DE
- Homes For Sale in Bethany Beach, DE
- Homes For Sale in Milton, DE
- Homes For Sale in Milford, DE
- Homes For Sale in Georgetown, DE
- Homes For Sale in Harbeson, DE
- Homes For Sale in Lincoln, DE
- Homes For Sale in Ocean View, DE
- Homes For Sale in Frankford, DE
- Homes For Sale in Millsboro, DE
- Homes For Sale in Selbyville, DE
- Homes For Sale in Long Neck, DE
- Homes For Sale in Dagsboro, DE
- Homes For Sale in Fenwick Island, DE
- Homes For Sale in Millville, DE
- Homes For Sale in Slaughter Beach, DE





