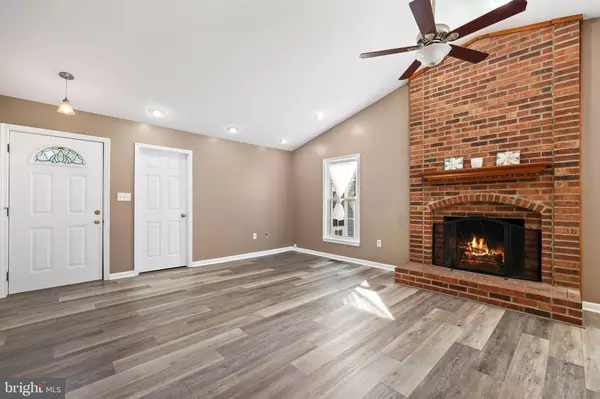
107 CHESAPEAKE CV Stafford, VA 22554
5 Beds
4 Baths
2,746 SqFt
UPDATED:
10/28/2024 07:12 PM
Key Details
Property Type Single Family Home
Sub Type Detached
Listing Status Under Contract
Purchase Type For Sale
Square Footage 2,746 sqft
Price per Sqft $199
Subdivision Aquia Harbour
MLS Listing ID VAST2032956
Style Raised Ranch/Rambler
Bedrooms 5
Full Baths 4
HOA Fees $147/mo
HOA Y/N Y
Abv Grd Liv Area 1,978
Originating Board BRIGHT
Year Built 1986
Annual Tax Amount $3,185
Tax Year 2022
Lot Size 0.375 Acres
Acres 0.38
Property Description
As you step inside, you are greeted by stunning, resilient Luxury Vinyl Plank flooring that flows throughout the open-concept living and kitchen area. This inviting space is perfect for entertaining, featuring a chic island that serves as both a culinary workspace and a hub for lively conversations. The soft gray cabinetry and stainless steel appliances add a touch of contemporary elegance, while the vaulted ceiling enhances the sense of openness. The fireplace provides a warm and inviting focal point, adding both charm and comfort. The thoughtfully designed layout includes three generously sized bedrooms situated off a central hallway. The main bathroom, equipped with handicap accessibility, ensures ease of use for all guests. Both bathrooms have been tastefully renovated to reflect modern standards of luxury. The owner’s suite is a serene retreat, complete with a walk-in closet and new carpeting for added
comfort.
An exceptional addition to this home features a spacious bedroom, a full bath, and a family room with elegant hardwood flooring. The adjoining dining area creates a seamless flow for gatherings and daily living. Below this addition, the fully finished basement offers an additional private apartment with its own bedroom, kitchenette, and full bathroom, ideal for extended family or guests. The backyard is a private oasis, meticulously designed for relaxation and enjoyment. A fully fenced yard with pristine white vinyl fencing is complemented by meandering walkways leading from the front to the rear of the property. The expansive stamped concrete patio, complete with a firepit and a Sunsetter awning with lights and remote control, provides a perfect setting for outdoor entertaining or tranquil evenings. A 10 x 10 shed offers convenient storage for lawn equipment, ensuring your outdoor spaces remain pristine. Recent upgrades enhance the home’s appeal, including fresh paint, new LVP flooring, and updated carpet in the main bedroom. The driveway has been recently sealed, and new stainless steel appliances and granite countertops were installed in 2022. Additional improvements include a new water heater (2021), new HVAC system (2023) with two heat pumps, and a new garage door with opener (2023). The 2014 major home renovation included an addition with a new roof and updated bathrooms, while the 2024 siding upgrade and stainless steel gutter guards ensure durability and maintenance ease. The sump pump has a back up battery. The crawl space under the addition is "conditioned".
Main house has new R-19 insulation and new 6 mil vapor barrier.
To further enhance comfort and efficiency, the home features a new attic fan, upgraded attic insulation, and recessed lighting in the living room and kitchen. Both HVAC systems are equipped with air scrubbers to improve air quality by reducing viruses and bacteria. This home offers a blend of elegance, functionality, and modern amenities, making it an extraordinary choice for those seeking both luxury and practicality in a vibrant community.
Location
State VA
County Stafford
Zoning R1
Rooms
Basement Connecting Stairway, Fully Finished, Improved, Interior Access, Outside Entrance, Walkout Level, Windows
Main Level Bedrooms 4
Interior
Interior Features Air Filter System, Window Treatments, Bathroom - Stall Shower, Bathroom - Walk-In Shower, Combination Kitchen/Living, Family Room Off Kitchen, Floor Plan - Open, Kitchen - Island, Kitchen - Table Space, Pantry, Wood Floors, Walk-in Closet(s)
Hot Water Electric
Heating Heat Pump(s)
Cooling Central A/C
Fireplaces Number 1
Fireplaces Type Screen
Inclusions both sets of the washer and dryer
Equipment Built-In Microwave, Dryer, Washer, Dishwasher, Disposal, Refrigerator, Extra Refrigerator/Freezer, Stove
Fireplace Y
Appliance Built-In Microwave, Dryer, Washer, Dishwasher, Disposal, Refrigerator, Extra Refrigerator/Freezer, Stove
Heat Source Electric
Exterior
Exterior Feature Patio(s), Porch(es)
Garage Garage Door Opener
Garage Spaces 5.0
Amenities Available Basketball Courts, Beach, Club House, Exercise Room, Gated Community, Marina/Marina Club, Pool - Outdoor, Pier/Dock, Tennis Courts, Jog/Walk Path, Riding/Stables, Golf Course, Swimming Pool
Waterfront N
Water Access Y
Water Access Desc Boat - Powered,Canoe/Kayak,Fishing Allowed,Sail,Private Access
Accessibility None
Porch Patio(s), Porch(es)
Parking Type Attached Garage, Driveway
Attached Garage 1
Total Parking Spaces 5
Garage Y
Building
Story 2
Foundation Crawl Space
Sewer Public Sewer
Water Public
Architectural Style Raised Ranch/Rambler
Level or Stories 2
Additional Building Above Grade, Below Grade
New Construction N
Schools
School District Stafford County Public Schools
Others
Senior Community No
Tax ID 21B 732
Ownership Fee Simple
SqFt Source Assessor
Special Listing Condition Standard


GET MORE INFORMATION
- Homes For Sale in Lewes, DE
- Homes For Sale in Rehoboth Beach, DE
- Homes For Sale in Dewey Beach, DE
- Homes For Sale in Bethany Beach, DE
- Homes For Sale in Milton, DE
- Homes For Sale in Milford, DE
- Homes For Sale in Georgetown, DE
- Homes For Sale in Harbeson, DE
- Homes For Sale in Lincoln, DE
- Homes For Sale in Ocean View, DE
- Homes For Sale in Frankford, DE
- Homes For Sale in Millsboro, DE
- Homes For Sale in Selbyville, DE
- Homes For Sale in Long Neck, DE
- Homes For Sale in Dagsboro, DE
- Homes For Sale in Fenwick Island, DE
- Homes For Sale in Millville, DE
- Homes For Sale in Slaughter Beach, DE





