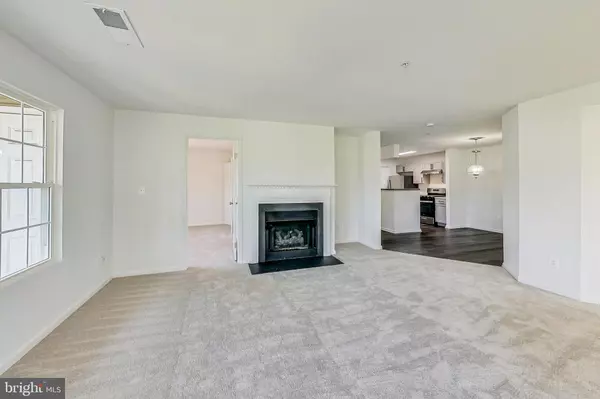
11020 FOLKSIE CT #202 Manassas, VA 20109
2 Beds
2 Baths
1,091 SqFt
UPDATED:
10/25/2024 07:04 PM
Key Details
Property Type Condo
Sub Type Condo/Co-op
Listing Status Pending
Purchase Type For Sale
Square Footage 1,091 sqft
Price per Sqft $320
Subdivision Stratford Condo Bull Run
MLS Listing ID VAPW2079848
Style Colonial
Bedrooms 2
Full Baths 2
Condo Fees $380/mo
HOA Y/N N
Abv Grd Liv Area 1,091
Originating Board BRIGHT
Year Built 1994
Annual Tax Amount $1,645
Tax Year 2004
Property Description
Location
State VA
County Prince William
Zoning RM-1
Rooms
Other Rooms Living Room, Dining Room, Primary Bedroom, Kitchen, Den, Bedroom 1
Main Level Bedrooms 2
Interior
Interior Features Combination Kitchen/Dining, Window Treatments, Entry Level Bedroom, Primary Bath(s), Floor Plan - Open
Hot Water Natural Gas
Heating Forced Air
Cooling Central A/C
Fireplaces Number 1
Fireplaces Type Mantel(s), Screen
Equipment Washer/Dryer Hookups Only, Dishwasher, Disposal, Dryer, Exhaust Fan, Icemaker, Refrigerator, Washer, Stove
Fireplace Y
Appliance Washer/Dryer Hookups Only, Dishwasher, Disposal, Dryer, Exhaust Fan, Icemaker, Refrigerator, Washer, Stove
Heat Source Natural Gas
Exterior
Exterior Feature Balcony
Amenities Available Basketball Courts, Community Center, Exercise Room, Party Room, Pool - Outdoor, Tennis Courts, Tot Lots/Playground, Common Grounds
Waterfront N
Water Access N
Accessibility None
Porch Balcony
Parking Type None
Garage N
Building
Story 1
Unit Features Garden 1 - 4 Floors
Sewer Public Sewer
Water Public
Architectural Style Colonial
Level or Stories 1
Additional Building Above Grade
Structure Type Cathedral Ceilings,Dry Wall
New Construction N
Schools
School District Prince William County Public Schools
Others
Pets Allowed Y
HOA Fee Include Ext Bldg Maint,Insurance,Pool(s),Recreation Facility,Snow Removal,Trash,Water
Senior Community No
Tax ID 153404
Ownership Condominium
Special Listing Condition Standard
Pets Description Case by Case Basis


GET MORE INFORMATION
- Homes For Sale in Lewes, DE
- Homes For Sale in Rehoboth Beach, DE
- Homes For Sale in Dewey Beach, DE
- Homes For Sale in Bethany Beach, DE
- Homes For Sale in Milton, DE
- Homes For Sale in Milford, DE
- Homes For Sale in Georgetown, DE
- Homes For Sale in Harbeson, DE
- Homes For Sale in Lincoln, DE
- Homes For Sale in Ocean View, DE
- Homes For Sale in Frankford, DE
- Homes For Sale in Millsboro, DE
- Homes For Sale in Selbyville, DE
- Homes For Sale in Long Neck, DE
- Homes For Sale in Dagsboro, DE
- Homes For Sale in Fenwick Island, DE
- Homes For Sale in Millville, DE
- Homes For Sale in Slaughter Beach, DE





