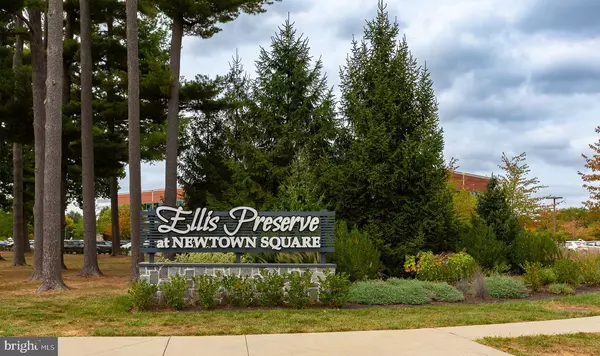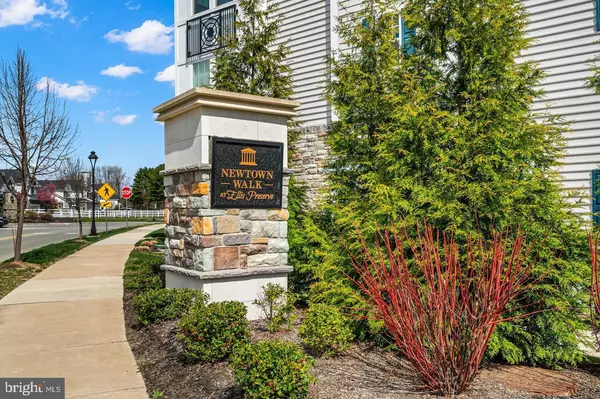
206 CHARLES ELLIS DRIVE DR Newtown Square, PA 19073
3 Beds
3 Baths
2,176 SqFt
UPDATED:
10/30/2024 01:53 PM
Key Details
Property Type Townhouse
Sub Type Interior Row/Townhouse
Listing Status Active
Purchase Type For Sale
Square Footage 2,176 sqft
Price per Sqft $293
Subdivision Newtown Walk At Ellis Preserve
MLS Listing ID PADE2075562
Style Contemporary
Bedrooms 3
Full Baths 2
Half Baths 1
HOA Fees $292/mo
HOA Y/N Y
Abv Grd Liv Area 2,176
Originating Board BRIGHT
Year Built 2020
Annual Tax Amount $6,839
Tax Year 2023
Lot Dimensions 0.00 x 0.00
Property Description
Proceed up to the next level where you will find an amazing primary suite with large windows and covered balcony with lovely views & ceiling fan . The adjoining bathroom has 2 separate quartz top vanities, a large walk in glass shower with upgraded tiled flooring. There are 2 walk in closets both with custom organizers plus hands free lighting . There are 2 additional bedrooms, a full hall bath and a laundry closet housing your washer & dryer finishing this second level. Continue to the top floor where you will find a huge private roof top terrace with beautiful views of the sunset and great entertaining space. This very popular community is located within walking distance to several shops, restaurants, Whole Foods, and more. Easy access to the Philadelphia Airport, King of Prussia Mall, Ridley State Park with walking trails, etc. A truly fabulous place to live .
Location
State PA
County Delaware
Area Newtown Twp (10430)
Zoning R -50
Interior
Interior Features Bathroom - Stall Shower, Bathroom - Tub Shower, Bathroom - Walk-In Shower, Carpet, Crown Moldings, Dining Area, Family Room Off Kitchen, Floor Plan - Open, Kitchen - Gourmet, Kitchen - Island, Recessed Lighting, Upgraded Countertops, Walk-in Closet(s), Wood Floors, Ceiling Fan(s)
Hot Water Electric
Heating Forced Air
Cooling Central A/C
Flooring Carpet, Ceramic Tile, Hardwood
Fireplaces Number 1
Fireplaces Type Electric, Fireplace - Glass Doors
Inclusions Refrigerator, Washer, Dryer, (All in as is Condition), Garage transmitter, Storage Shed on roof top deck.
Equipment Built-In Range, Built-In Microwave, Dishwasher, Disposal, Dryer - Electric, Energy Efficient Appliances, Icemaker, Oven/Range - Gas, Range Hood, Refrigerator, Stainless Steel Appliances, Water Heater
Fireplace Y
Appliance Built-In Range, Built-In Microwave, Dishwasher, Disposal, Dryer - Electric, Energy Efficient Appliances, Icemaker, Oven/Range - Gas, Range Hood, Refrigerator, Stainless Steel Appliances, Water Heater
Heat Source Natural Gas
Laundry Upper Floor
Exterior
Exterior Feature Deck(s)
Garage Built In, Garage Door Opener, Garage - Front Entry
Garage Spaces 2.0
Utilities Available Cable TV
Waterfront N
Water Access N
View Panoramic
Roof Type Asbestos Shingle
Accessibility None
Porch Deck(s)
Parking Type Attached Garage, Driveway, Off Street
Attached Garage 1
Total Parking Spaces 2
Garage Y
Building
Story 3
Foundation Concrete Perimeter
Sewer Public Sewer
Water Public
Architectural Style Contemporary
Level or Stories 3
Additional Building Above Grade, Below Grade
New Construction N
Schools
High Schools Marple Newtown
School District Marple Newtown
Others
Pets Allowed Y
HOA Fee Include All Ground Fee,Ext Bldg Maint,Lawn Care Front,Lawn Care Rear,Snow Removal,Lawn Maintenance,Trash
Senior Community No
Tax ID 30-00-02842-05NO TAX RECORD
Ownership Fee Simple
SqFt Source Assessor
Acceptable Financing Cash, Conventional
Listing Terms Cash, Conventional
Financing Cash,Conventional
Special Listing Condition Standard
Pets Description Cats OK, Dogs OK


GET MORE INFORMATION
- Homes For Sale in Lewes, DE
- Homes For Sale in Rehoboth Beach, DE
- Homes For Sale in Dewey Beach, DE
- Homes For Sale in Bethany Beach, DE
- Homes For Sale in Milton, DE
- Homes For Sale in Milford, DE
- Homes For Sale in Georgetown, DE
- Homes For Sale in Harbeson, DE
- Homes For Sale in Lincoln, DE
- Homes For Sale in Ocean View, DE
- Homes For Sale in Frankford, DE
- Homes For Sale in Millsboro, DE
- Homes For Sale in Selbyville, DE
- Homes For Sale in Long Neck, DE
- Homes For Sale in Dagsboro, DE
- Homes For Sale in Fenwick Island, DE
- Homes For Sale in Millville, DE
- Homes For Sale in Slaughter Beach, DE





