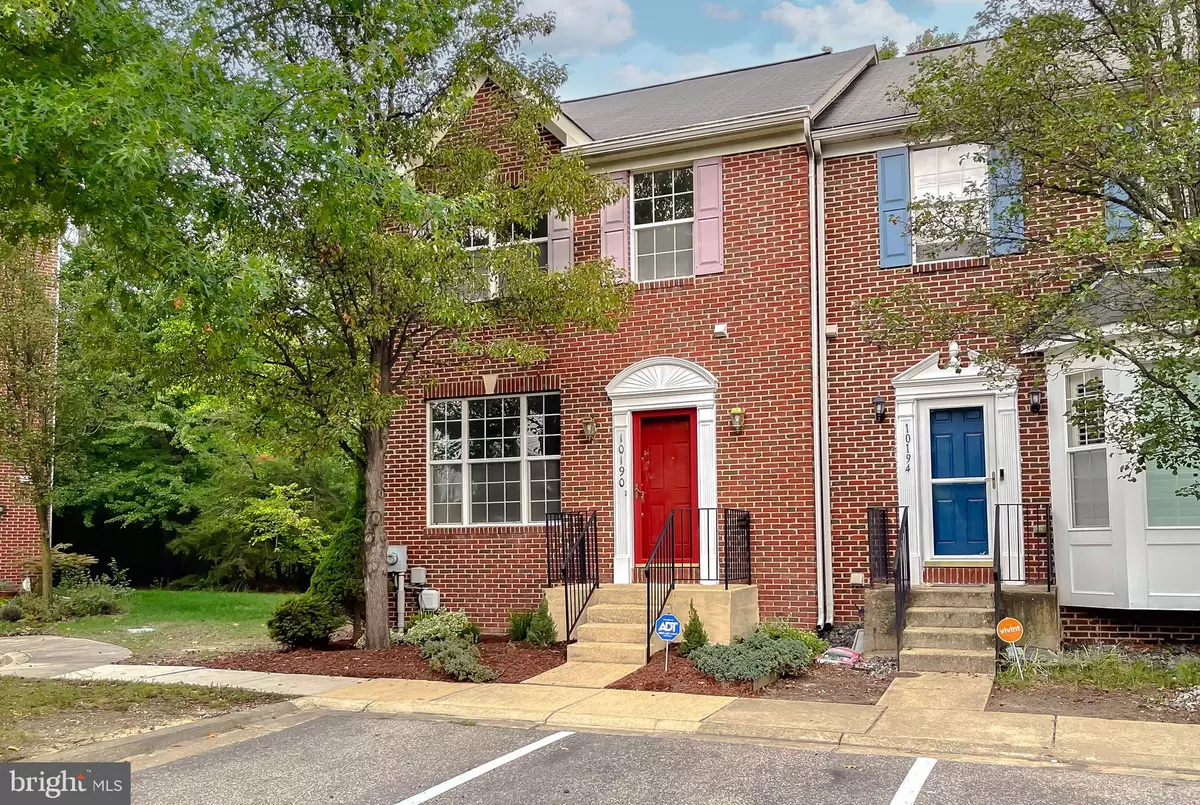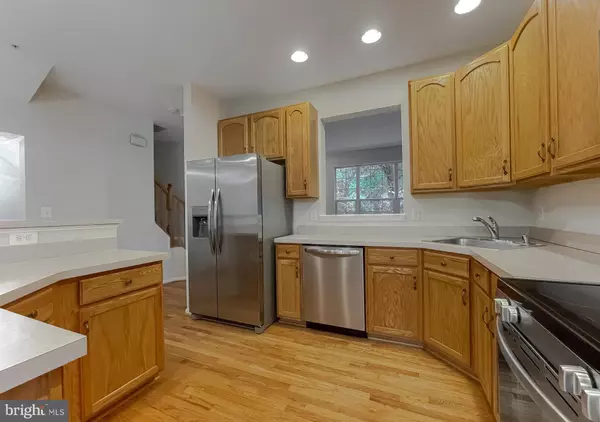
10190 TREE FROG PL White Plains, MD 20695
3 Beds
4 Baths
2,187 SqFt
UPDATED:
10/26/2024 12:16 PM
Key Details
Property Type Townhouse
Sub Type End of Row/Townhouse
Listing Status Under Contract
Purchase Type For Sale
Square Footage 2,187 sqft
Price per Sqft $178
Subdivision Greenhaven Run
MLS Listing ID MDCH2036298
Style Colonial
Bedrooms 3
Full Baths 2
Half Baths 2
HOA Fees $600/ann
HOA Y/N Y
Abv Grd Liv Area 1,620
Originating Board BRIGHT
Year Built 2002
Annual Tax Amount $4,239
Tax Year 2024
Lot Size 2,080 Sqft
Acres 0.05
Property Description
As you step inside, be prepared to be embraced by the bright open spaces, ideal for entertaining family and friends. You'll love cooking in the updated kitchen with brand-new stainless steel appliances that exude elegance and style. With freshly painted walls and plush new carpeting throughout, every corner of this home radiates comfort and warmth, making it the perfect place to unwind after a long day. As the night settles in, gather around the cozy gas fireplace in the spacious living area for some quality time with your loved ones.
The second level boasts three bedrooms, including a grand primary bedroom with vaulted ceilings and multiple closet areas. The attached primary bath offers a double sink vanity and a luxurious soaking tub, perfect for unwinding after a long day.
But wait, there's more! The finished basement features a versatile bonus room that can serve as an extra bedroom, home office, or playroom—the possibilities are endless! This flexible space is ready to adapt to your changing needs, whether you're hosting guests, working from home, or providing a play area for your children. And with a convenient half bathroom downstairs, your guests or growing family will be well taken care of.
Step outside to your private oasis—a fenced backyard with a deck and patio, perfect for outdoor gatherings or quiet relaxation. With a prime location close to shopping, dining, and entertainment options, you can have the best of both worlds—peaceful suburban living and easy access to all the action. So why wait? Seize this incredible opportunity to call this impeccable townhome yours. Please schedule a showing now before it's gone! See you soon!
Location
State MD
County Charles
Zoning RH
Rooms
Basement Fully Finished
Interior
Interior Features Bathroom - Soaking Tub, Carpet, Ceiling Fan(s), Floor Plan - Open, Kitchen - Eat-In, Wood Floors
Hot Water Natural Gas
Heating Heat Pump(s)
Cooling Central A/C, Dehumidifier
Fireplaces Number 1
Fireplaces Type Gas/Propane
Equipment Built-In Microwave, Dryer, Exhaust Fan, Oven/Range - Electric, Refrigerator, Washer, Dishwasher, Disposal
Fireplace Y
Appliance Built-In Microwave, Dryer, Exhaust Fan, Oven/Range - Electric, Refrigerator, Washer, Dishwasher, Disposal
Heat Source Natural Gas
Laundry Basement
Exterior
Exterior Feature Patio(s), Deck(s)
Garage Spaces 2.0
Utilities Available Cable TV, Natural Gas Available
Waterfront N
Water Access N
Accessibility None
Porch Patio(s), Deck(s)
Parking Type Parking Lot
Total Parking Spaces 2
Garage N
Building
Story 3
Foundation Concrete Perimeter, Slab
Sewer Public Sewer
Water Public
Architectural Style Colonial
Level or Stories 3
Additional Building Above Grade, Below Grade
New Construction N
Schools
Elementary Schools Berry
Middle Schools Theodore G. Davis
High Schools Maurice J. Mcdonough
School District Charles County Public Schools
Others
Pets Allowed Y
Senior Community No
Tax ID 0906274544
Ownership Fee Simple
SqFt Source Assessor
Special Listing Condition Standard
Pets Description No Pet Restrictions


GET MORE INFORMATION
- Homes For Sale in Lewes, DE
- Homes For Sale in Rehoboth Beach, DE
- Homes For Sale in Dewey Beach, DE
- Homes For Sale in Bethany Beach, DE
- Homes For Sale in Milton, DE
- Homes For Sale in Milford, DE
- Homes For Sale in Georgetown, DE
- Homes For Sale in Harbeson, DE
- Homes For Sale in Lincoln, DE
- Homes For Sale in Ocean View, DE
- Homes For Sale in Frankford, DE
- Homes For Sale in Millsboro, DE
- Homes For Sale in Selbyville, DE
- Homes For Sale in Long Neck, DE
- Homes For Sale in Dagsboro, DE
- Homes For Sale in Fenwick Island, DE
- Homes For Sale in Millville, DE
- Homes For Sale in Slaughter Beach, DE





