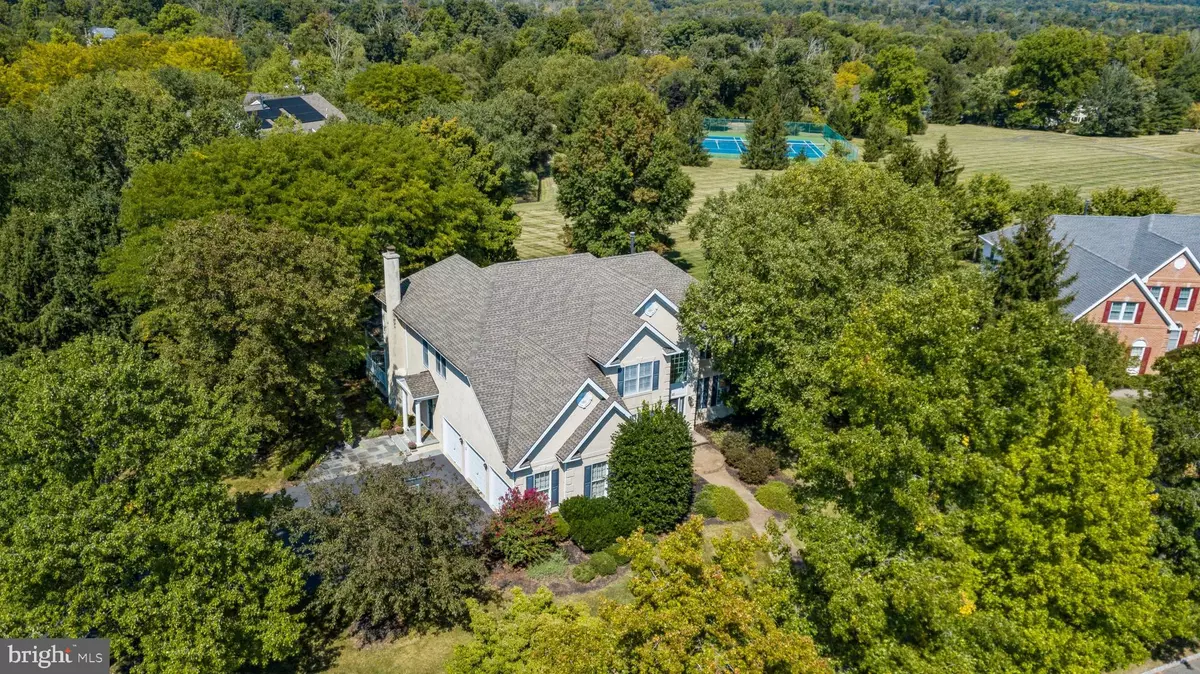
67 ETTL CIR Princeton, NJ 08540
5 Beds
4 Baths
4,643 SqFt
UPDATED:
10/28/2024 01:15 PM
Key Details
Property Type Single Family Home
Sub Type Detached
Listing Status Active
Purchase Type For Sale
Square Footage 4,643 sqft
Price per Sqft $452
Subdivision Ettl Farm
MLS Listing ID NJME2048832
Style Colonial
Bedrooms 5
Full Baths 3
Half Baths 1
HOA Fees $300/qua
HOA Y/N Y
Abv Grd Liv Area 3,873
Originating Board BRIGHT
Year Built 1997
Annual Tax Amount $27,807
Tax Year 2023
Lot Size 0.604 Acres
Acres 0.6
Lot Dimensions 0.00 x 0.00
Property Description
For the first time in over a year, a home in the prestigious Ettl Farm community is available! This beautiful Elkins model boasts an impressive huge great room addition and a lovely covered porch, perfect for relaxing or entertaining. Lovingly maintained by the original owners, this home has seen significant updates, including a new roof, wood flooring throughout the second floor, a renovated primary bathroom, and HVAC unit recently replaced.
The home features four spacious bedrooms on the second floor, plus an additional office/5th bedroom on the first floor, ideal for guests or working from home. The partially finished basement offers even more potential for living space, with extra foot of height, covered walk up stairs to the backyard, and the oversized three-car garage is a rare and valuable asset in Princeton.
Set on a spectacular corner lot with mature trees, this grand residence is located in one of Princeton's most prestigious western neighborhoods. Built by Toll Brothers, these estate homes are renowned for their quality and design.
Don't miss this rare opportunity to own in Ettl Farm!
Location
State NJ
County Mercer
Area Princeton (21114)
Zoning ETTL FARM CLUSTER
Rooms
Other Rooms Living Room, Dining Room, Primary Bedroom, Bedroom 2, Bedroom 3, Bedroom 4, Kitchen, Family Room, Foyer, Breakfast Room, Exercise Room, Great Room, Office, Bathroom 1
Basement Daylight, Partial, Outside Entrance, Partially Finished, Poured Concrete, Rear Entrance, Sump Pump, Walkout Stairs
Main Level Bedrooms 1
Interior
Interior Features Additional Stairway, Attic, Bar, Bathroom - Soaking Tub, Bathroom - Stall Shower, Breakfast Area, Built-Ins, Butlers Pantry, Carpet, Ceiling Fan(s), Combination Dining/Living, Combination Kitchen/Living, Dining Area, Entry Level Bedroom, Family Room Off Kitchen, Floor Plan - Open, Kitchen - Eat-In, Kitchen - Gourmet, Kitchen - Island, Pantry, Recessed Lighting, Walk-in Closet(s), Wood Floors
Hot Water 60+ Gallon Tank
Cooling Central A/C
Flooring Hardwood, Tile/Brick, Carpet
Inclusions washer/dryer
Equipment Built-In Microwave, Cooktop, Dryer, Exhaust Fan, Icemaker, Oven - Double, Oven - Self Cleaning, Refrigerator, Washer, Water Heater, Dishwasher, Microwave, Oven - Wall
Fireplace N
Appliance Built-In Microwave, Cooktop, Dryer, Exhaust Fan, Icemaker, Oven - Double, Oven - Self Cleaning, Refrigerator, Washer, Water Heater, Dishwasher, Microwave, Oven - Wall
Heat Source Natural Gas
Laundry Main Floor
Exterior
Exterior Feature Porch(es), Roof
Garage Garage - Side Entry, Garage Door Opener, Additional Storage Area, Built In, Inside Access, Oversized
Garage Spaces 3.0
Utilities Available Under Ground
Amenities Available Tennis Courts
Waterfront N
Water Access N
Roof Type Asbestos Shingle
Accessibility 2+ Access Exits, 36\"+ wide Halls
Porch Porch(es), Roof
Parking Type Attached Garage
Attached Garage 3
Total Parking Spaces 3
Garage Y
Building
Lot Description Adjoins - Open Space, Corner, Landscaping, Premium, SideYard(s), Rear Yard
Story 2
Foundation Active Radon Mitigation, Concrete Perimeter, Crawl Space, Slab
Sewer Public Sewer
Water Public
Architectural Style Colonial
Level or Stories 2
Additional Building Above Grade, Below Grade
Structure Type 9'+ Ceilings,2 Story Ceilings
New Construction N
Schools
Elementary Schools Johnson Park
Middle Schools Princeton
High Schools Princeton H.S.
School District Princeton Regional Schools
Others
Pets Allowed Y
HOA Fee Include Common Area Maintenance
Senior Community No
Tax ID 14-06103-00029
Ownership Fee Simple
SqFt Source Assessor
Security Features Security System
Acceptable Financing Cash, Conventional, FHA
Horse Property N
Listing Terms Cash, Conventional, FHA
Financing Cash,Conventional,FHA
Special Listing Condition Standard
Pets Description Number Limit


GET MORE INFORMATION
- Homes For Sale in Lewes, DE
- Homes For Sale in Rehoboth Beach, DE
- Homes For Sale in Dewey Beach, DE
- Homes For Sale in Bethany Beach, DE
- Homes For Sale in Milton, DE
- Homes For Sale in Milford, DE
- Homes For Sale in Georgetown, DE
- Homes For Sale in Harbeson, DE
- Homes For Sale in Lincoln, DE
- Homes For Sale in Ocean View, DE
- Homes For Sale in Frankford, DE
- Homes For Sale in Millsboro, DE
- Homes For Sale in Selbyville, DE
- Homes For Sale in Long Neck, DE
- Homes For Sale in Dagsboro, DE
- Homes For Sale in Fenwick Island, DE
- Homes For Sale in Millville, DE
- Homes For Sale in Slaughter Beach, DE





