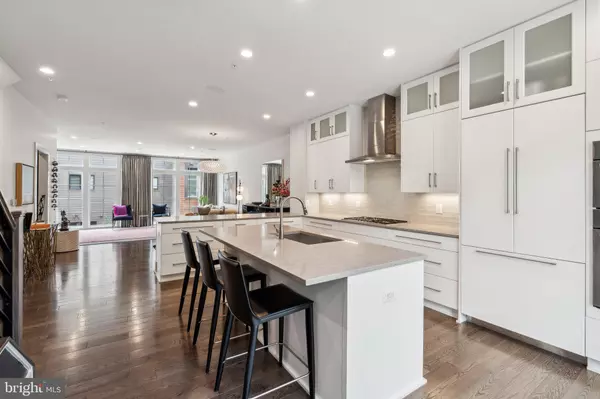
GET MORE INFORMATION
$ 1,720,000
$ 1,749,900 1.7%
3651 CHEVY CHASE LAKE DR Chevy Chase, MD 20815
4 Beds
5 Baths
3,363 SqFt
UPDATED:
Key Details
Sold Price $1,720,000
Property Type Townhouse
Sub Type Interior Row/Townhouse
Listing Status Sold
Purchase Type For Sale
Square Footage 3,363 sqft
Price per Sqft $511
Subdivision Chevy Chase
MLS Listing ID MDMC2148916
Sold Date 11/21/24
Style Colonial
Bedrooms 4
Full Baths 3
Half Baths 2
HOA Fees $225/mo
HOA Y/N Y
Abv Grd Liv Area 3,363
Originating Board BRIGHT
Year Built 2017
Annual Tax Amount $18,604
Tax Year 2024
Lot Size 1,474 Sqft
Acres 0.03
Property Description
Location
State MD
County Montgomery
Zoning CRT1.
Direction East
Interior
Interior Features Bar, Bathroom - Tub Shower, Bathroom - Walk-In Shower, Breakfast Area, Combination Dining/Living, Elevator, Family Room Off Kitchen, Floor Plan - Open, Kitchen - Eat-In, Kitchen - Gourmet, Kitchen - Island, Recessed Lighting, Upgraded Countertops, Walk-in Closet(s), Window Treatments, Wood Floors
Hot Water Natural Gas
Heating Forced Air, Central
Cooling Central A/C
Flooring Hardwood
Fireplaces Number 2
Fireplaces Type Gas/Propane
Equipment Built-In Microwave, Dishwasher, Disposal, Dryer - Front Loading, ENERGY STAR Clothes Washer, Energy Efficient Appliances, Exhaust Fan, Microwave, Oven/Range - Electric, Range Hood, Refrigerator, Six Burner Stove, Stainless Steel Appliances, Washer - Front Loading, Water Heater
Furnishings No
Fireplace Y
Window Features Energy Efficient
Appliance Built-In Microwave, Dishwasher, Disposal, Dryer - Front Loading, ENERGY STAR Clothes Washer, Energy Efficient Appliances, Exhaust Fan, Microwave, Oven/Range - Electric, Range Hood, Refrigerator, Six Burner Stove, Stainless Steel Appliances, Washer - Front Loading, Water Heater
Heat Source Natural Gas
Laundry Dryer In Unit, Washer In Unit, Upper Floor
Exterior
Exterior Feature Roof, Deck(s)
Garage Garage - Rear Entry, Garage Door Opener, Other
Garage Spaces 2.0
Utilities Available Natural Gas Available, Phone Available, Sewer Available, Water Available, Electric Available, Cable TV Available
Amenities Available Common Grounds
Waterfront N
Water Access N
View Trees/Woods, Other
Roof Type Asphalt
Street Surface Paved
Accessibility Elevator
Porch Roof, Deck(s)
Road Frontage City/County
Attached Garage 2
Total Parking Spaces 2
Garage Y
Building
Lot Description No Thru Street
Story 4
Foundation Slab
Sewer Public Sewer
Water Public
Architectural Style Colonial
Level or Stories 4
Additional Building Above Grade, Below Grade
Structure Type 9'+ Ceilings,Dry Wall
New Construction N
Schools
School District Montgomery County Public Schools
Others
Pets Allowed Y
HOA Fee Include Common Area Maintenance,Lawn Maintenance,Management,Reserve Funds,Snow Removal
Senior Community No
Tax ID 160703782353
Ownership Fee Simple
SqFt Source Assessor
Security Features Main Entrance Lock,Smoke Detector,Sprinkler System - Indoor
Acceptable Financing Cash, Conventional, Other
Horse Property N
Listing Terms Cash, Conventional, Other
Financing Cash,Conventional,Other
Special Listing Condition Standard
Pets Description No Pet Restrictions

Bought with Unrepresented Buyer • Unrepresented Buyer Office

GET MORE INFORMATION
- Homes For Sale in Lewes, DE
- Homes For Sale in Rehoboth Beach, DE
- Homes For Sale in Dewey Beach, DE
- Homes For Sale in Bethany Beach, DE
- Homes For Sale in Milton, DE
- Homes For Sale in Milford, DE
- Homes For Sale in Georgetown, DE
- Homes For Sale in Harbeson, DE
- Homes For Sale in Lincoln, DE
- Homes For Sale in Ocean View, DE
- Homes For Sale in Frankford, DE
- Homes For Sale in Millsboro, DE
- Homes For Sale in Selbyville, DE
- Homes For Sale in Long Neck, DE
- Homes For Sale in Dagsboro, DE
- Homes For Sale in Fenwick Island, DE
- Homes For Sale in Millville, DE
- Homes For Sale in Slaughter Beach, DE





