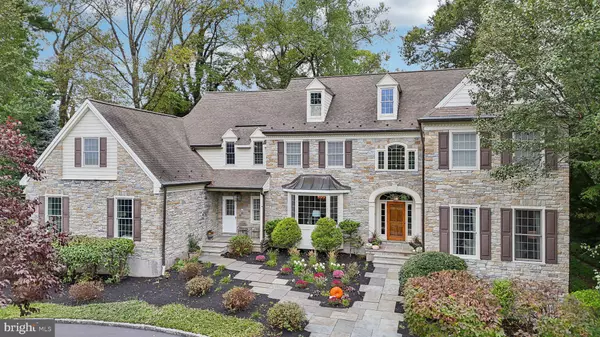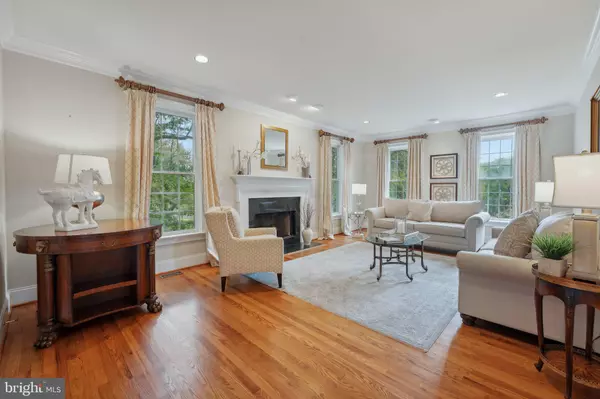
708 S ROBERTS RD Bryn Mawr, PA 19010
5 Beds
7 Baths
7,254 SqFt
UPDATED:
11/01/2024 05:12 PM
Key Details
Property Type Single Family Home
Sub Type Detached
Listing Status Active
Purchase Type For Sale
Square Footage 7,254 sqft
Price per Sqft $316
Subdivision None Available
MLS Listing ID PADE2076022
Style Colonial
Bedrooms 5
Full Baths 5
Half Baths 2
HOA Y/N N
Abv Grd Liv Area 5,637
Originating Board BRIGHT
Year Built 1999
Annual Tax Amount $28,007
Tax Year 2024
Lot Size 2.010 Acres
Acres 2.01
Lot Dimensions 0.00 x 0.00
Property Description
As you approach the property, you’ll be captivated by the circular driveway, the extensive flagstone hardscaping, and the exquisite stone façade. Upon entering, a grand hallway, extending to the rear of the home and framed by French doors, warmly welcomes you. To your right, the formal living room boasts a gas-burning fireplace, perfect for cozy evenings. To your left, the formal dining room enchants with its classic wainscoting, a spectacular chandelier, and a large bay window. Adjacent to the dining room is a well-appointed bar area, featuring ample cabinetry, granite countertops, and a copper sink and faucet—ideal for entertaining.
Elegant glass doors lead from the living room to a side hallway, which includes a coat closet, powder room, and access to a serene office space overlooking the rear grounds. This office, complete with built-in shelving, offers a peaceful retreat for work or study.
The gourmet kitchen is a chef’s dream, equipped with top-of-the-line Viking appliances, including a 6-burner range, a Sub-Zero refrigerator, and expansive granite countertops. A bright and airy breakfast area provides stunning views of the backyard and access to the flagstone patio, which wraps around the rear of the house and features a charming sitting wall. The adjoining family room, with its stone wood-burning fireplace, also offers picturesque views of the lush rear yard.
Convenience meets style with back stairs leading to the second floor, providing direct access to the oversized 3-car garage, a powder room, and a spacious closet/pantry. This area also has a separate exterior entrance for added flexibility.
The main staircase, thoughtfully designed to overlook the backyard, features a cozy built-in seating area. The luxurious primary suite is a true sanctuary, offering a private sitting area with built-ins, sweeping views of the front yard, a vast bedroom space, his-and-hers walk-in closets, and an expansive bathroom complete with a Jacuzzi tub, large shower, and dual vanities. A second bedroom, located at the front of the home, features its own bathroom and walk-in closet, while two additional bedrooms share a well-appointed Jack-and-Jill bath.
Conveniently located at the top of the back stairs is a laundry room and a spacious bedroom with an en-suite bathroom and ample storage, perfect for an au pair suite or guest quarters.
The finished 1,617 square foot basement is an entertainer’s delight, offering an exercise room, a versatile bonus room ideal for an office or craft space, a work area, a movie theater, a powder room, and abundant storage, plus all major mechanicals.
Don’t miss this extraordinary opportunity to own a piece of Mainline luxury. Schedule your appointment today!
Location
State PA
County Delaware
Area Radnor Twp (10436)
Zoning RESIDENTIAL
Rooms
Basement Fully Finished
Main Level Bedrooms 5
Interior
Hot Water Natural Gas
Heating Forced Air
Cooling Central A/C
Flooring Carpet, Solid Hardwood
Fireplaces Number 2
Fireplace Y
Heat Source Natural Gas
Exterior
Garage Garage - Side Entry, Inside Access
Garage Spaces 8.0
Utilities Available Cable TV, Phone
Waterfront N
Water Access N
Accessibility None
Parking Type Attached Garage, Driveway
Attached Garage 3
Total Parking Spaces 8
Garage Y
Building
Story 2
Foundation Concrete Perimeter
Sewer Public Sewer
Water Public
Architectural Style Colonial
Level or Stories 2
Additional Building Above Grade, Below Grade
New Construction N
Schools
Elementary Schools Ithan
Middle Schools Radnor M
High Schools Radnor H
School District Radnor Township
Others
Senior Community No
Tax ID 36-04-02592-00
Ownership Fee Simple
SqFt Source Estimated
Acceptable Financing Cash, Conventional
Listing Terms Cash, Conventional
Financing Cash,Conventional
Special Listing Condition Standard


GET MORE INFORMATION
- Homes For Sale in Lewes, DE
- Homes For Sale in Rehoboth Beach, DE
- Homes For Sale in Dewey Beach, DE
- Homes For Sale in Bethany Beach, DE
- Homes For Sale in Milton, DE
- Homes For Sale in Milford, DE
- Homes For Sale in Georgetown, DE
- Homes For Sale in Harbeson, DE
- Homes For Sale in Lincoln, DE
- Homes For Sale in Ocean View, DE
- Homes For Sale in Frankford, DE
- Homes For Sale in Millsboro, DE
- Homes For Sale in Selbyville, DE
- Homes For Sale in Long Neck, DE
- Homes For Sale in Dagsboro, DE
- Homes For Sale in Fenwick Island, DE
- Homes For Sale in Millville, DE
- Homes For Sale in Slaughter Beach, DE





