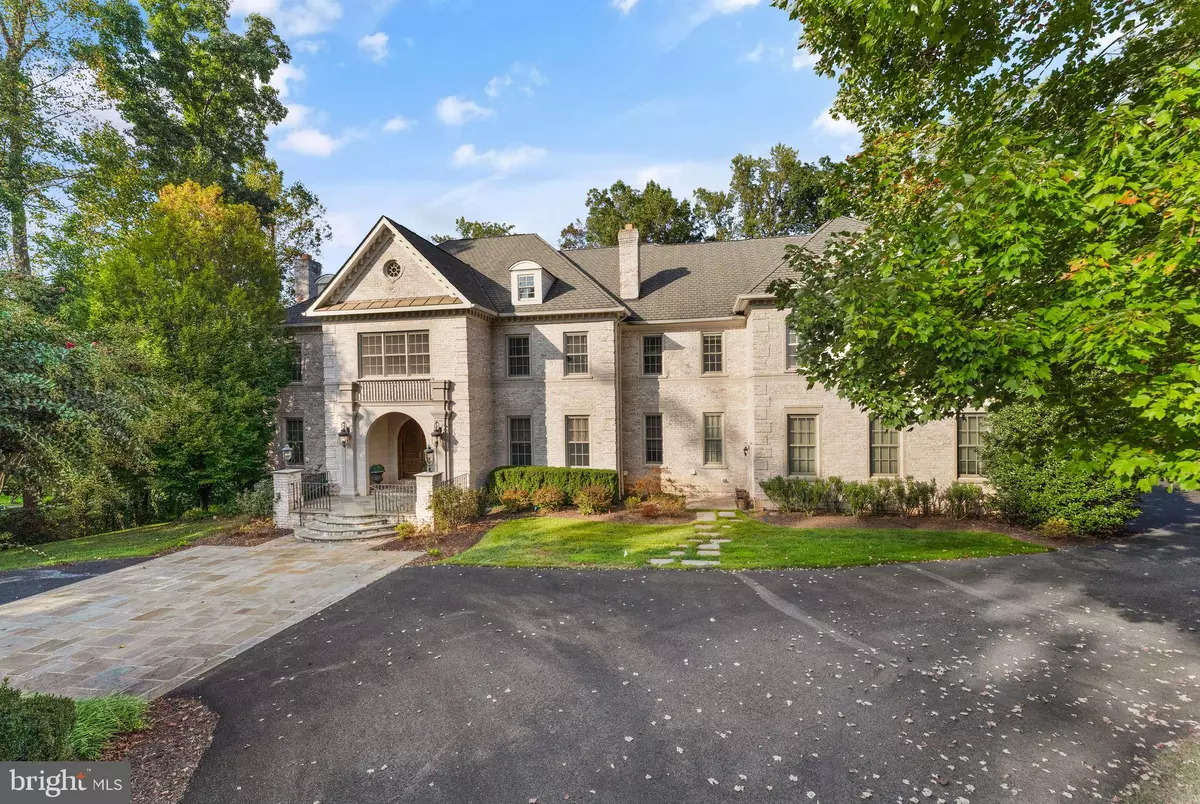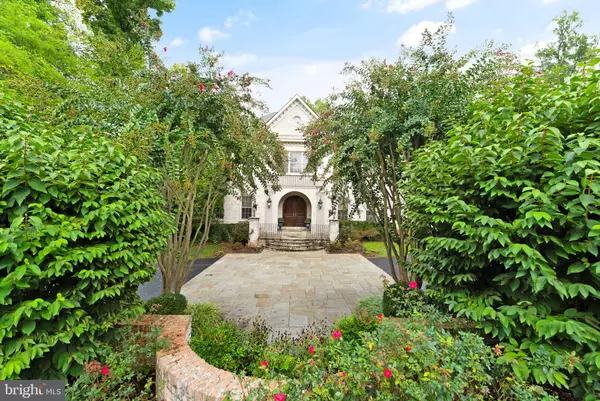
1034 FOUNDERS RIDGE LN Mclean, VA 22102
7 Beds
10 Baths
11,834 SqFt
UPDATED:
10/21/2024 12:48 AM
Key Details
Property Type Single Family Home
Sub Type Detached
Listing Status Active
Purchase Type For Sale
Square Footage 11,834 sqft
Price per Sqft $464
Subdivision The Reserve
MLS Listing ID VAFX2203442
Style Colonial
Bedrooms 7
Full Baths 7
Half Baths 3
HOA Fees $405/mo
HOA Y/N Y
Abv Grd Liv Area 9,098
Originating Board BRIGHT
Year Built 2004
Annual Tax Amount $39,457
Tax Year 2024
Lot Size 1.303 Acres
Acres 1.3
Property Description
Nestled on the exclusive Founder’s Ridge Lane in The Reserve, McLean, this elegant modern Colonial offers a spacious, open layout with a warm, inviting atmosphere. Designed for luxury living, it features multiple indoor and outdoor spaces. Enjoy drinks on the flagstone terrace or entertain in the Dining Room by the fireplace. The main level Office and upper-level Executive Suite (with private entrance) provide ideal workspaces. Relax in the Great Room off the gourmet Kitchen or in the Lower Level Theater. Spanning 12,000 square feet, this home boasts custom-forged balusters, Italian Travertine tiles, reclaimed barn wood floors, five indoor gas fireplaces, a Butler’s Pantry, a four-car garage, five en-suite bedrooms, a private Au-pair/In-law suite, a Gym, and an outdoor loggia with a sixth fireplace. The flat backyard, surrounded by mature trees, is ready for future landscaping or a pool. Residents benefit from 24/7 security and concierge services at The Reserve's Gatehouse. Commuting is convenient with easy access to the Capital Beltway, I-66, Georgetown Pike, and the George Washington Parkway. The home is also located in the sought-after Churchill Elementary, Cooper Middle, and Langley High school districts. Experience the ultimate in comfort, convenience, and luxury living in one of the area's most prestigious communities.
Location
State VA
County Fairfax
Zoning 110
Rooms
Basement Fully Finished
Interior
Interior Features Additional Stairway, Attic, Bar, Bathroom - Soaking Tub, Breakfast Area, Built-Ins, Carpet, Ceiling Fan(s), Chair Railings, Crown Moldings, Dining Area, Double/Dual Staircase, Family Room Off Kitchen, Floor Plan - Open, Kitchen - Gourmet, Kitchen - Island, Pantry, Primary Bath(s), Recessed Lighting, Sprinkler System, Upgraded Countertops, Wainscotting, Walk-in Closet(s), WhirlPool/HotTub, Wine Storage, Wood Floors
Hot Water Natural Gas
Heating Forced Air
Cooling Central A/C
Fireplaces Number 5
Equipment Built-In Microwave, Central Vacuum, Commercial Range, Cooktop, Dishwasher, Disposal, Exhaust Fan, Icemaker, Oven - Double, Oven - Wall, Range Hood, Refrigerator, Six Burner Stove, Stainless Steel Appliances, Stove
Fireplace Y
Appliance Built-In Microwave, Central Vacuum, Commercial Range, Cooktop, Dishwasher, Disposal, Exhaust Fan, Icemaker, Oven - Double, Oven - Wall, Range Hood, Refrigerator, Six Burner Stove, Stainless Steel Appliances, Stove
Heat Source Natural Gas
Laundry Hookup, Has Laundry, Main Floor
Exterior
Exterior Feature Balconies- Multiple, Balcony, Brick, Patio(s), Porch(es), Terrace
Garage Garage - Side Entry
Garage Spaces 4.0
Waterfront N
Water Access N
View Garden/Lawn, Trees/Woods
Accessibility None
Porch Balconies- Multiple, Balcony, Brick, Patio(s), Porch(es), Terrace
Parking Type Attached Garage
Attached Garage 4
Total Parking Spaces 4
Garage Y
Building
Lot Description Backs to Trees, Private, Rear Yard, Trees/Wooded
Story 4
Foundation Permanent
Sewer Public Sewer
Water Public
Architectural Style Colonial
Level or Stories 4
Additional Building Above Grade, Below Grade
New Construction N
Schools
Elementary Schools Churchill Road
Middle Schools Cooper
High Schools Langley
School District Fairfax County Public Schools
Others
Senior Community No
Tax ID 0204 29 0137
Ownership Fee Simple
SqFt Source Assessor
Security Features 24 hour security,Electric Alarm,Exterior Cameras,Main Entrance Lock,Motion Detectors,Security Gate,Smoke Detector
Special Listing Condition Auction


GET MORE INFORMATION
- Homes For Sale in Lewes, DE
- Homes For Sale in Rehoboth Beach, DE
- Homes For Sale in Dewey Beach, DE
- Homes For Sale in Bethany Beach, DE
- Homes For Sale in Milton, DE
- Homes For Sale in Milford, DE
- Homes For Sale in Georgetown, DE
- Homes For Sale in Harbeson, DE
- Homes For Sale in Lincoln, DE
- Homes For Sale in Ocean View, DE
- Homes For Sale in Frankford, DE
- Homes For Sale in Millsboro, DE
- Homes For Sale in Selbyville, DE
- Homes For Sale in Long Neck, DE
- Homes For Sale in Dagsboro, DE
- Homes For Sale in Fenwick Island, DE
- Homes For Sale in Millville, DE
- Homes For Sale in Slaughter Beach, DE





