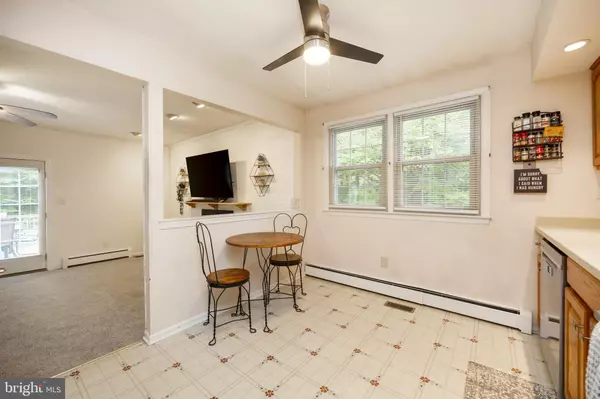
100 SCHOOLHOUSE LN Coatesville, PA 19320
4 Beds
3 Baths
2,076 SqFt
UPDATED:
11/18/2024 01:39 PM
Key Details
Property Type Single Family Home
Sub Type Detached
Listing Status Pending
Purchase Type For Sale
Square Footage 2,076 sqft
Price per Sqft $202
Subdivision None Available
MLS Listing ID PACT2074998
Style Colonial
Bedrooms 4
Full Baths 2
Half Baths 1
HOA Y/N N
Abv Grd Liv Area 2,076
Originating Board BRIGHT
Year Built 1977
Annual Tax Amount $7,172
Tax Year 2023
Lot Size 1.700 Acres
Acres 1.7
Lot Dimensions 0.00 x 0.00
Property Description
Upon entering, you’ll find a spacious formal living room that seamlessly flows into an elegant formal dining room—perfect for hosting family gatherings and special occasions. The beautifully remodeled powder room adds a modern touch to the main level.
The heart of the home is the cozy family room, featuring a wood-burning stove that creates a warm and inviting atmosphere during cooler months. French doors lead to an expansive rear deck, perfect for those summer barbeques where you can enjoy serene views of your lush backyard and entertain guests under the stars.
Retreat to the primary bedroom, a generous sanctuary complete with a walk-in closet and a newly remodeled bath. Three additional, well-appointed bedrooms provide ample space for family or guests, each designed for comfort.
This home features new carpeting, a full basement with a convenient walkout, and an efficient oil hot water baseboard heating system with two zones for year-round comfort. Central air conditioning with two zones ensures a cool, refreshing environment during the summer months. Plus, enjoy the peace of mind that comes with a newer septic system, equipped with two drain fields for added efficiency and reliability.
Situated on a quiet cul-de-sac, this property offers tranquility while remaining conveniently close to the YMCA, shopping, major highways, and train access.
Don’t miss the opportunity to make this home your own. Schedule your private showing today !
Location
State PA
County Chester
Area West Brandywine Twp (10329)
Zoning RESIDENTIAL
Rooms
Other Rooms Living Room, Dining Room, Primary Bedroom, Bedroom 2, Bedroom 3, Bedroom 4, Kitchen, Family Room, Laundry, Bathroom 2, Primary Bathroom, Half Bath
Basement Unfinished, Walkout Level
Interior
Interior Features Ceiling Fan(s), Carpet, Walk-in Closet(s), Recessed Lighting, Formal/Separate Dining Room, Family Room Off Kitchen
Hot Water Electric
Heating Baseboard - Hot Water
Cooling Central A/C
Fireplaces Number 1
Inclusions washer, dryer, refrigerator, and fam room TV all in as is condition and at no monetary value
Fireplace Y
Heat Source Oil
Laundry Main Floor
Exterior
Garage Garage - Front Entry
Garage Spaces 8.0
Waterfront N
Water Access N
Accessibility None
Attached Garage 2
Total Parking Spaces 8
Garage Y
Building
Story 2
Foundation Block
Sewer On Site Septic
Water Well
Architectural Style Colonial
Level or Stories 2
Additional Building Above Grade, Below Grade
New Construction N
Schools
School District Coatesville Area
Others
Senior Community No
Tax ID 29-08 -0048
Ownership Fee Simple
SqFt Source Assessor
Special Listing Condition Standard


GET MORE INFORMATION
- Homes For Sale in Lewes, DE
- Homes For Sale in Rehoboth Beach, DE
- Homes For Sale in Dewey Beach, DE
- Homes For Sale in Bethany Beach, DE
- Homes For Sale in Milton, DE
- Homes For Sale in Milford, DE
- Homes For Sale in Georgetown, DE
- Homes For Sale in Harbeson, DE
- Homes For Sale in Lincoln, DE
- Homes For Sale in Ocean View, DE
- Homes For Sale in Frankford, DE
- Homes For Sale in Millsboro, DE
- Homes For Sale in Selbyville, DE
- Homes For Sale in Long Neck, DE
- Homes For Sale in Dagsboro, DE
- Homes For Sale in Fenwick Island, DE
- Homes For Sale in Millville, DE
- Homes For Sale in Slaughter Beach, DE





