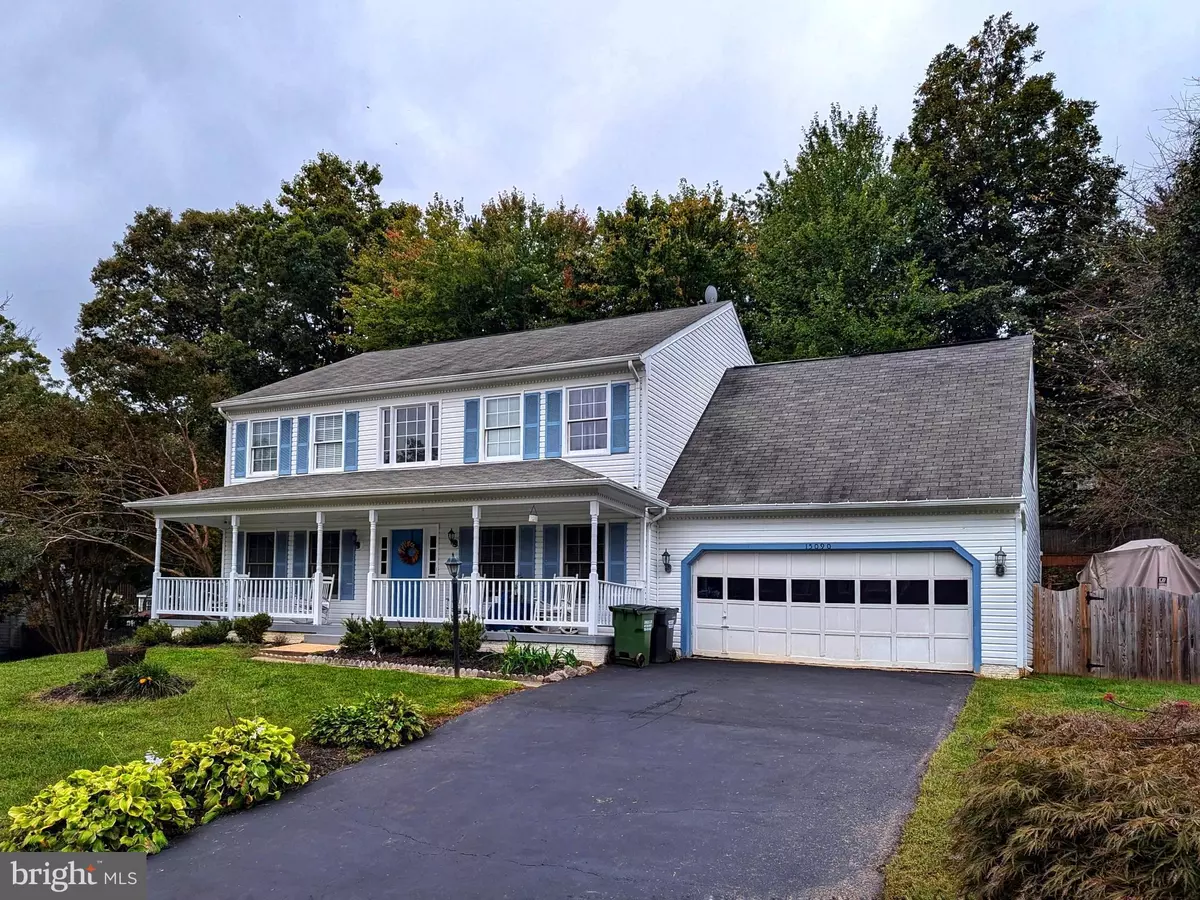
15090 KNICKERBOCKER DR Woodbridge, VA 22193
4 Beds
3 Baths
2,900 SqFt
UPDATED:
11/15/2024 07:44 PM
Key Details
Property Type Single Family Home
Sub Type Detached
Listing Status Active
Purchase Type For Sale
Square Footage 2,900 sqft
Price per Sqft $221
Subdivision Highbridge
MLS Listing ID VAPW2080160
Style Colonial
Bedrooms 4
Full Baths 3
HOA Fees $86/qua
HOA Y/N Y
Abv Grd Liv Area 2,380
Originating Board BRIGHT
Year Built 1993
Annual Tax Amount $5,789
Tax Year 2024
Lot Size 10,058 Sqft
Acres 0.23
Property Description
Key Features:
- Generous living space with 4 bedrooms upstairs and potential for a 5th bedroom on the main level
- Welcoming country-style front porch
- Impressive two-story foyer
- Spacious eat-in kitchen with new wood laminate flooring
- Open concept family room adjoining the kitchen
- Versatile parlor/office or front sitting room on the main level, easily converted to a 5th bedroom
- Full bathroom on the main level
- Relaxing back deck overlooking a private oasis-like backyard
- Partially finished lower level recreation room with rough-in for future bathroom
- Exquisite king-size master suite with:
- Vaulted ceilings
- Walk-in closet
- Luxury bathroom featuring a soaking tub and separate shower
- Generously sized secondary bedrooms
- Huge 2-car garage with additional storage area
Additional Highlights:
- Light-filled interiors
- Well-maintained throughout
- Located in a small, quiet, and active community
- Basement offers potential for further customization and expansion
- Very private backyard, perfect for relaxation and entertainment
This beautiful and spacious colonial truly has it all – from the inviting entry foyer to the extra-large kitchen and family room, to the luxurious master suite and flexible living spaces. The potential for a main-level bedroom and future basement bathroom adds even more value to this already impressive home.
Don't miss this opportunity to own your dream home in a fantastic location! Schedule your viewing today and experience the charm and space of Highbridge living!
Location
State VA
County Prince William
Zoning R4
Rooms
Basement Rough Bath Plumb, Space For Rooms, Partially Finished
Interior
Hot Water Natural Gas
Heating Forced Air
Cooling Heat Pump(s)
Fireplaces Number 1
Fireplace Y
Heat Source Natural Gas
Exterior
Garage Additional Storage Area, Garage - Front Entry
Garage Spaces 6.0
Waterfront N
Water Access N
Roof Type Fiberglass
Accessibility >84\" Garage Door, 32\"+ wide Doors
Attached Garage 2
Total Parking Spaces 6
Garage Y
Building
Story 3
Foundation Permanent, Concrete Perimeter
Sewer Public Sewer
Water Public
Architectural Style Colonial
Level or Stories 3
Additional Building Above Grade, Below Grade
New Construction N
Schools
School District Prince William County Public Schools
Others
Senior Community No
Tax ID 8191-33-5805
Ownership Fee Simple
SqFt Source Assessor
Special Listing Condition Standard


GET MORE INFORMATION
- Homes For Sale in Lewes, DE
- Homes For Sale in Rehoboth Beach, DE
- Homes For Sale in Dewey Beach, DE
- Homes For Sale in Bethany Beach, DE
- Homes For Sale in Milton, DE
- Homes For Sale in Milford, DE
- Homes For Sale in Georgetown, DE
- Homes For Sale in Harbeson, DE
- Homes For Sale in Lincoln, DE
- Homes For Sale in Ocean View, DE
- Homes For Sale in Frankford, DE
- Homes For Sale in Millsboro, DE
- Homes For Sale in Selbyville, DE
- Homes For Sale in Long Neck, DE
- Homes For Sale in Dagsboro, DE
- Homes For Sale in Fenwick Island, DE
- Homes For Sale in Millville, DE
- Homes For Sale in Slaughter Beach, DE





