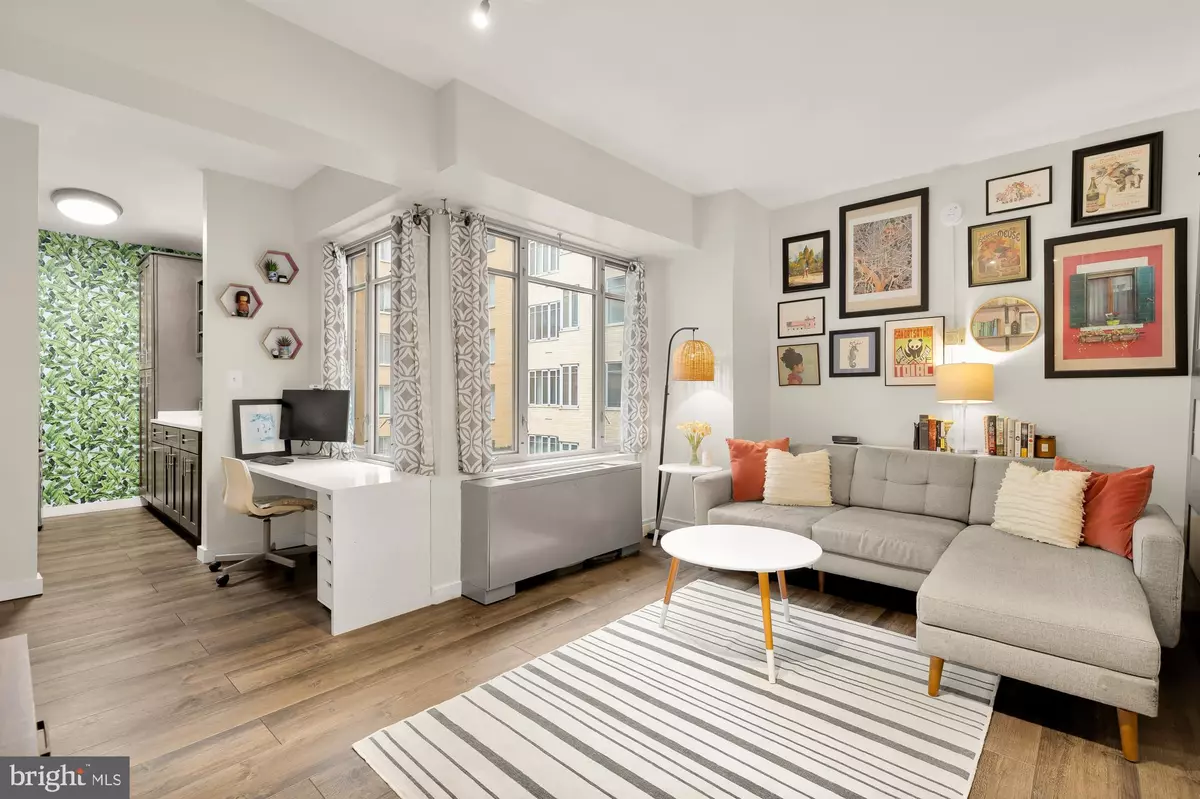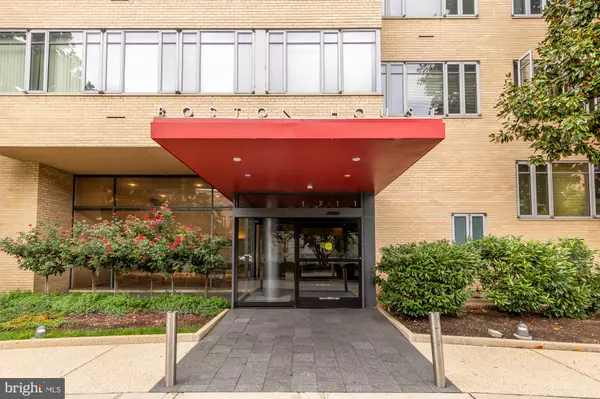
1711 MASSACHUSETTS AVE NW #216 Washington, DC 20036
1 Bed
1 Bath
485 SqFt
UPDATED:
11/18/2024 01:42 PM
Key Details
Property Type Condo
Sub Type Condo/Co-op
Listing Status Under Contract
Purchase Type For Sale
Square Footage 485 sqft
Price per Sqft $618
Subdivision Dupont Circle
MLS Listing ID DCDC2161242
Style Unit/Flat
Bedrooms 1
Full Baths 1
Condo Fees $424/mo
HOA Y/N N
Abv Grd Liv Area 485
Originating Board BRIGHT
Year Built 1950
Annual Tax Amount $1,632
Tax Year 2023
Property Description
Location
State DC
County Washington
Zoning MU-2/DC, RA-5/DC
Rooms
Main Level Bedrooms 1
Interior
Interior Features Walk-in Closet(s)
Hot Water Natural Gas
Heating Convector
Cooling Convector
Fireplace N
Heat Source Electric
Exterior
Amenities Available Elevator, Party Room, Concierge, Laundry Facilities
Waterfront N
Water Access N
Accessibility 32\"+ wide Doors, 36\"+ wide Halls, Elevator
Garage N
Building
Story 1
Unit Features Mid-Rise 5 - 8 Floors
Sewer Public Sewer
Water Public
Architectural Style Unit/Flat
Level or Stories 1
Additional Building Above Grade, Below Grade
New Construction N
Schools
School District District Of Columbia Public Schools
Others
Pets Allowed Y
HOA Fee Include Water,Gas,Electricity,Air Conditioning,Ext Bldg Maint,Heat,Lawn Maintenance,Insurance,Trash,Sewer,Management
Senior Community No
Tax ID 0157//2422
Ownership Condominium
Special Listing Condition Standard
Pets Description Cats OK


GET MORE INFORMATION
- Homes For Sale in Lewes, DE
- Homes For Sale in Rehoboth Beach, DE
- Homes For Sale in Dewey Beach, DE
- Homes For Sale in Bethany Beach, DE
- Homes For Sale in Milton, DE
- Homes For Sale in Milford, DE
- Homes For Sale in Georgetown, DE
- Homes For Sale in Harbeson, DE
- Homes For Sale in Lincoln, DE
- Homes For Sale in Ocean View, DE
- Homes For Sale in Frankford, DE
- Homes For Sale in Millsboro, DE
- Homes For Sale in Selbyville, DE
- Homes For Sale in Long Neck, DE
- Homes For Sale in Dagsboro, DE
- Homes For Sale in Fenwick Island, DE
- Homes For Sale in Millville, DE
- Homes For Sale in Slaughter Beach, DE





