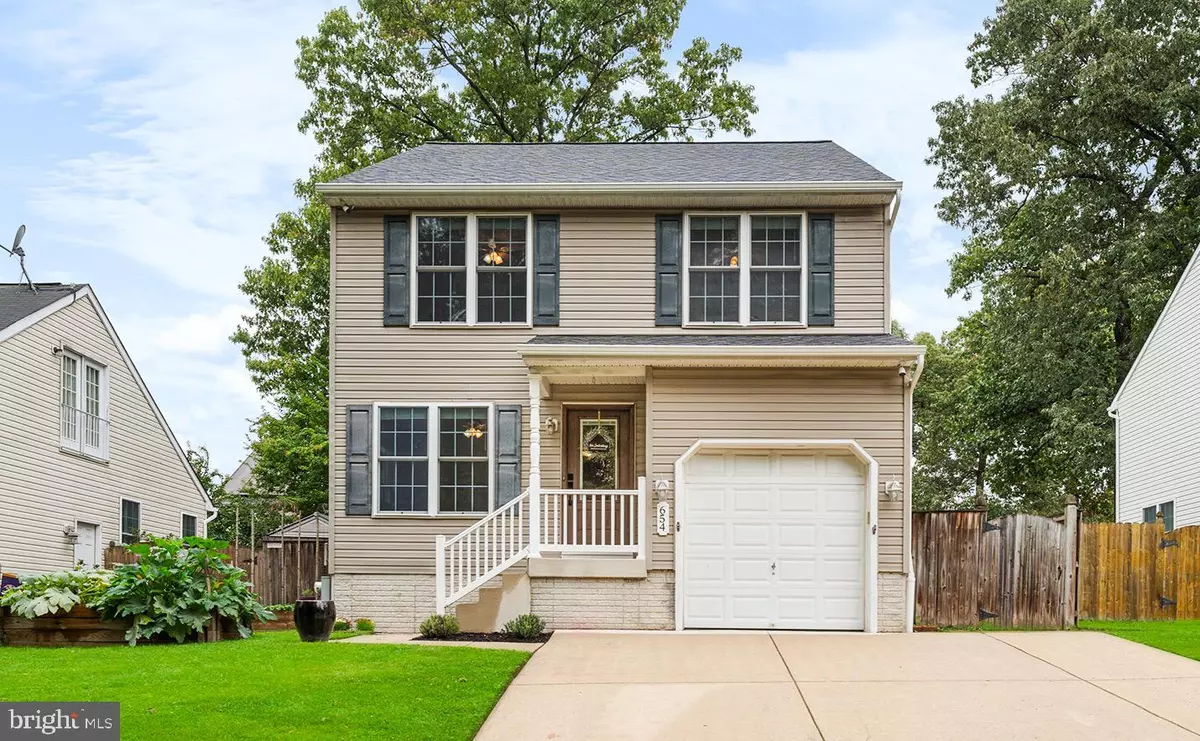
654 211TH ST Pasadena, MD 21122
4 Beds
4 Baths
2,750 SqFt
UPDATED:
10/05/2024 09:08 PM
Key Details
Property Type Single Family Home
Sub Type Detached
Listing Status Pending
Purchase Type For Sale
Square Footage 2,750 sqft
Price per Sqft $185
Subdivision Green Haven
MLS Listing ID MDAA2095482
Style Colonial
Bedrooms 4
Full Baths 2
Half Baths 2
HOA Y/N N
Abv Grd Liv Area 1,850
Originating Board BRIGHT
Year Built 2004
Annual Tax Amount $4,368
Tax Year 2024
Lot Size 5,000 Sqft
Acres 0.11
Property Description
Welcome Home! This is the one you've been waiting for! Tucked away on a quiet end street, you will enjoy a serene way of life, surrounded by mature trees, facing onto a wooded area, and attending to your fully developed veggie, fruit, and herb garden. As you enter this nearly 3,000 square foot, 4 bedroom home, you will be greeted by a spacious living room with lots of natural light. Heading on down the hall, you will pass a coat closet, and then enter a huge dining room that opens up onto a lovely kitchen with tons of cabinet space, including a kitchen island. This spacious kitchen also features a large stainless steel sink with upgraded faucet, new smart refrigerator and dishwasher, a laundry room off the kitchen with a large pantry closet, as well as a beautifully updated powder room. Head on out through the double doors onto a large deck, perfect for cooking out, or enjoying your morning cup of coffee. And don't forget to make use of your fully fenced yard with plenty of space for fun and games! Upstairs you will find 3 very generously sized bedrooms, a large hall bath, and pull down access to a huge attic space. The primary suite includes an ensuite bathroom with double vanities, a soaking tub, and separate shower. Onto the basement which hosts your fourth bedroom, as well as a bonus room that can be used as an extra living space, office, or play room, with a large under-stair storage area. Off of the bedroom is also another huge storage area with a 1/2 bath feature. Additional features and upgrades include: NEW Roof, NEW Gutter System with Gutter Guards, and NEW Front Door all installed in 2024. NEW Fridge and Dishwasher are less than a year old. LVP flooring throughout the entire main level, both sets of stairs, and the upstairs hallway is less than 2 years old. Updated lighting, 2" cordless faux wood blinds, and all brand new toilets. Oversized driveway with an extra, small vehicle parking pad at the top. Extra tall garage for additional storage. And check out the community wharf and beach! Close to major commuter routes, shopping, dining, and entertainment, and centrally located between Fort Meade, Annapolis, Arundel Mills, and Baltimore. Don't regret letting this one get away!
Location
State MD
County Anne Arundel
Zoning R5
Rooms
Basement Connecting Stairway, Daylight, Partial, Full, Fully Finished, Heated, Interior Access, Sump Pump, Windows
Interior
Interior Features Attic, Bathroom - Soaking Tub, Bathroom - Walk-In Shower, Carpet, Ceiling Fan(s), Combination Kitchen/Dining, Dining Area, Kitchen - Island, Pantry, Primary Bath(s), Recessed Lighting, Walk-in Closet(s), Wood Floors
Hot Water Electric
Heating Central, Forced Air, Heat Pump - Electric BackUp
Cooling Ceiling Fan(s), Central A/C
Flooring Carpet, Luxury Vinyl Plank
Equipment Built-In Microwave, Dishwasher, Disposal, Oven/Range - Electric, Refrigerator, Icemaker, Water Dispenser, Stainless Steel Appliances, Washer, Dryer, Exhaust Fan, Water Heater
Appliance Built-In Microwave, Dishwasher, Disposal, Oven/Range - Electric, Refrigerator, Icemaker, Water Dispenser, Stainless Steel Appliances, Washer, Dryer, Exhaust Fan, Water Heater
Heat Source Electric
Laundry Washer In Unit, Dryer In Unit, Main Floor
Exterior
Exterior Feature Deck(s), Patio(s), Porch(es)
Garage Garage - Front Entry, Garage Door Opener, Inside Access
Garage Spaces 3.0
Fence Fully, Privacy, Rear, Wood
Waterfront N
Water Access N
Roof Type Architectural Shingle
Accessibility None
Porch Deck(s), Patio(s), Porch(es)
Parking Type Attached Garage, Driveway
Attached Garage 1
Total Parking Spaces 3
Garage Y
Building
Lot Description No Thru Street, Rear Yard, SideYard(s), Trees/Wooded, Vegetation Planting
Story 3
Foundation Slab
Sewer Public Sewer
Water Public
Architectural Style Colonial
Level or Stories 3
Additional Building Above Grade, Below Grade
New Construction N
Schools
School District Anne Arundel County Public Schools
Others
Senior Community No
Tax ID 020338890059709
Ownership Fee Simple
SqFt Source Assessor
Special Listing Condition Standard


GET MORE INFORMATION
- Homes For Sale in Lewes, DE
- Homes For Sale in Rehoboth Beach, DE
- Homes For Sale in Dewey Beach, DE
- Homes For Sale in Bethany Beach, DE
- Homes For Sale in Milton, DE
- Homes For Sale in Milford, DE
- Homes For Sale in Georgetown, DE
- Homes For Sale in Harbeson, DE
- Homes For Sale in Lincoln, DE
- Homes For Sale in Ocean View, DE
- Homes For Sale in Frankford, DE
- Homes For Sale in Millsboro, DE
- Homes For Sale in Selbyville, DE
- Homes For Sale in Long Neck, DE
- Homes For Sale in Dagsboro, DE
- Homes For Sale in Fenwick Island, DE
- Homes For Sale in Millville, DE
- Homes For Sale in Slaughter Beach, DE





