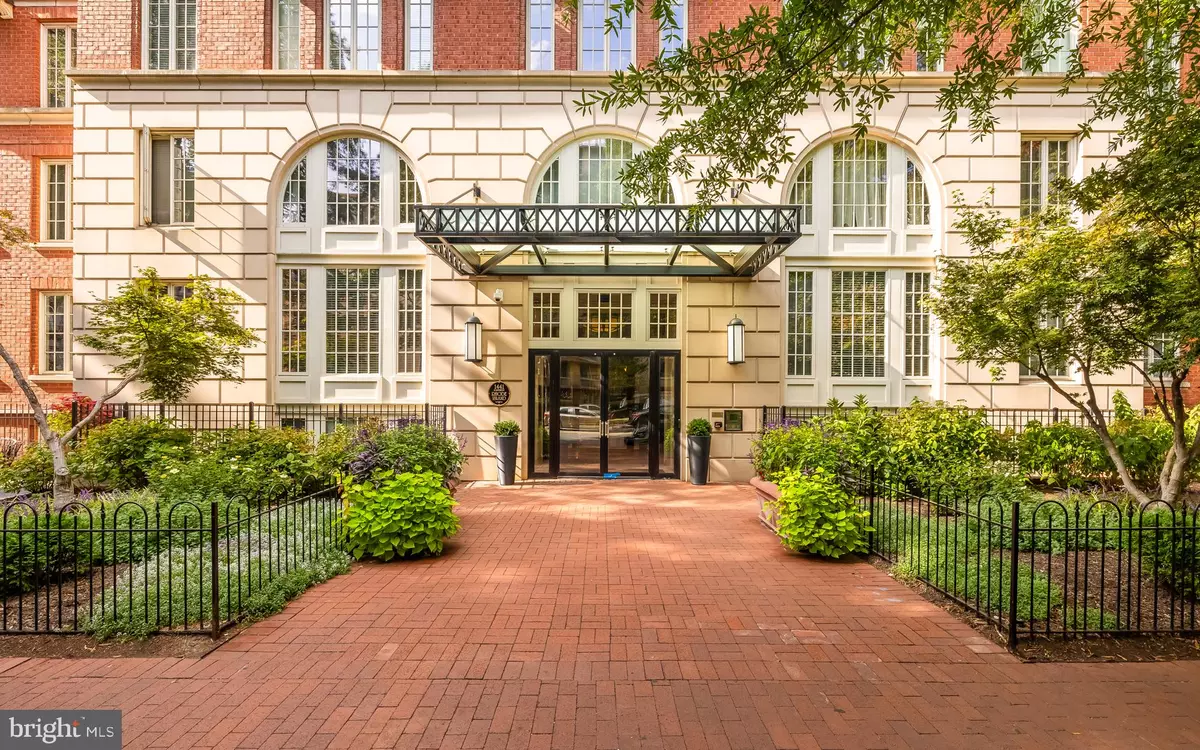
1441 RHODE ISLAND AVE NW #208 Washington, DC 20005
1 Bed
1 Bath
680 SqFt
UPDATED:
10/30/2024 04:31 PM
Key Details
Property Type Condo
Sub Type Condo/Co-op
Listing Status Pending
Purchase Type For Sale
Square Footage 680 sqft
Price per Sqft $772
Subdivision Logan Circle
MLS Listing ID DCDC2159438
Style Other
Bedrooms 1
Full Baths 1
Condo Fees $521/mo
HOA Y/N N
Abv Grd Liv Area 680
Originating Board BRIGHT
Year Built 2003
Annual Tax Amount $3,523
Tax Year 2023
Property Description
The kitchen’s thoughtful design includes plenty of cabinet storage, stainless-steel appliances along with a gas stove making it perfect for hosting or enjoying quiet dinners at home. Wide-plank hardwood flooring spans the unit, and the spacious bedroom can comfortably fit a king-sized bed, with additional room for a desk for your work-from-home days. The bathroom features a massive vanity with under-cabinet storage and drawers, ensuring every inch is optimized for convenience. A walk-in closet with an organization system is accessible through the bathroom.
Rounding out the convenience of this unit is the secure garage parking space that conveys with the property. 1441 Rhode Island Ave is a full-service building offering amenities including a large fitness center, multiple common areas, a courtyard with seating, and a full-time concierge.
Living in Logan Circle means embracing the charm of tree-lined streets, local cafes, boutique shops, and DC’s finest restaurants, all just steps away. Grocery shopping is a breeze with Whole Foods moments away and Trader Joe's nearby. The neighborhood’s vibrant energy and peaceful parks create a picturesque lifestyle where urban excitement and serenity are perfectly balanced.
Location
State DC
County Washington
Zoning RA-5
Rooms
Main Level Bedrooms 1
Interior
Interior Features Kitchen - Eat-In, Wood Floors, Elevator
Hot Water Electric
Heating Heat Pump - Electric BackUp
Cooling Central A/C
Flooring Engineered Wood, Hardwood
Equipment Built-In Microwave, Dishwasher, Disposal, Dryer, Oven/Range - Gas, Refrigerator, Washer
Fireplace N
Appliance Built-In Microwave, Dishwasher, Disposal, Dryer, Oven/Range - Gas, Refrigerator, Washer
Heat Source Natural Gas Available
Laundry Dryer In Unit, Has Laundry, Washer In Unit
Exterior
Exterior Feature Balcony
Garage Underground
Garage Spaces 1.0
Amenities Available Fitness Center, Concierge, Elevator
Waterfront N
Water Access N
Accessibility None
Porch Balcony
Attached Garage 1
Total Parking Spaces 1
Garage Y
Building
Story 7
Unit Features Mid-Rise 5 - 8 Floors
Sewer Public Sewer
Water Public
Architectural Style Other
Level or Stories 7
Additional Building Above Grade, Below Grade
New Construction N
Schools
School District District Of Columbia Public Schools
Others
Pets Allowed Y
HOA Fee Include Management,Water
Senior Community No
Tax ID 0210//2113
Ownership Condominium
Security Features 24 hour security,Desk in Lobby
Special Listing Condition Standard
Pets Description Cats OK, Dogs OK


GET MORE INFORMATION
- Homes For Sale in Lewes, DE
- Homes For Sale in Rehoboth Beach, DE
- Homes For Sale in Dewey Beach, DE
- Homes For Sale in Bethany Beach, DE
- Homes For Sale in Milton, DE
- Homes For Sale in Milford, DE
- Homes For Sale in Georgetown, DE
- Homes For Sale in Harbeson, DE
- Homes For Sale in Lincoln, DE
- Homes For Sale in Ocean View, DE
- Homes For Sale in Frankford, DE
- Homes For Sale in Millsboro, DE
- Homes For Sale in Selbyville, DE
- Homes For Sale in Long Neck, DE
- Homes For Sale in Dagsboro, DE
- Homes For Sale in Fenwick Island, DE
- Homes For Sale in Millville, DE
- Homes For Sale in Slaughter Beach, DE





