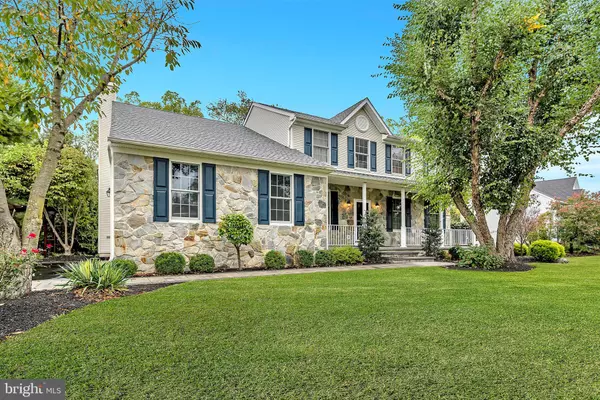
19 BRANFORD DR Robbinsville, NJ 08691
4 Beds
4 Baths
2,844 SqFt
UPDATED:
10/25/2024 05:31 PM
Key Details
Property Type Single Family Home
Sub Type Detached
Listing Status Pending
Purchase Type For Sale
Square Footage 2,844 sqft
Price per Sqft $411
Subdivision Dalton Meadows
MLS Listing ID NJME2049000
Style Colonial
Bedrooms 4
Full Baths 3
Half Baths 1
HOA Fees $765/ann
HOA Y/N Y
Abv Grd Liv Area 2,844
Originating Board BRIGHT
Year Built 1998
Annual Tax Amount $16,309
Tax Year 2023
Lot Size 0.510 Acres
Acres 0.51
Lot Dimensions 0.00 x 0.00
Property Description
The home features a two-car side entry garage and a paver walkway leading to the front entrance. Once through the front door, you are greeted by gleaming Brazilian Cherry hardwood floors that run throughout the entire home. Looking to the right you will enjoy the large living and dining room. The newly renovated and expanded custom gourmet kitchen has granite countertops, custom ceiling-high cabinets, an island and stunning stainless-steel appliances! The breakfast room is light filled with a new oversized glass slider allowing views of the private back yard. The great room has high ceilings, a custom fireplace and elegant built-ins. The main floor is rounded out by a powder room and a stunning renovated laundry room.
Heading out the back door you will step onto an oversized multi-level mahogany and cedar deck backing to woods and offering both privacy and tranquility. The back yard has room for a pool and patio or a large play area!
Upstairs you will find the primary bedroom, with vaulted ceilings and a gorgeous renovated primary bath with quartz countertops, custom cabinetry, a freestanding tub and an oversized glass-enclosed shower. The primary bedroom also features a walk-in closet upgraded with a BRAND NEW California Closet system. The upstairs is rounded out by three additional, generously-sized bedrooms with upgraded closet systems, another renovated full bathroom and a linen closet.
The finished basement has French patio doors and is a full walk-out, expanding your daily living space. Adjacent to the finished space is a FULL BATHROOM that offers overnight visitors a well sought after convenience! In addition to the finished space, the basement also has a large unfinished space offering ample room for storage and full size windows allowing the space to legally be renovated into a 5th bedroom.
Become a part of this vibrant community and enjoy close proximity to playgrounds, parks, lakes, shopping, and great restaurants. This home is very close to the Hamilton and Princeton Junction train stations, 195, 295, 95 and Route 130. Getting to Princeton is a quick 20 minutes, and Trenton airport is only 20 minutes away! This home is in the highly rated Robbinsville school district! This one is a beauty and will not last!!
Location
State NJ
County Mercer
Area Robbinsville Twp (21112)
Zoning R1.5
Rooms
Basement Full, Fully Finished, Outside Entrance, Walkout Level
Interior
Hot Water Natural Gas
Heating Forced Air
Cooling Central A/C
Fireplace N
Heat Source Natural Gas
Exterior
Garage Garage - Side Entry
Garage Spaces 2.0
Waterfront N
Water Access N
Accessibility None
Attached Garage 2
Total Parking Spaces 2
Garage Y
Building
Story 3
Foundation Slab
Sewer Public Septic
Water Public
Architectural Style Colonial
Level or Stories 3
Additional Building Above Grade, Below Grade
New Construction N
Schools
Elementary Schools Sharon E.S.
Middle Schools Pond Road Middle
High Schools Robbinsville
School District Robbinsville Twp
Others
Senior Community No
Tax ID 12-00008 03-00053
Ownership Fee Simple
SqFt Source Assessor
Special Listing Condition Standard


GET MORE INFORMATION
- Homes For Sale in Lewes, DE
- Homes For Sale in Rehoboth Beach, DE
- Homes For Sale in Dewey Beach, DE
- Homes For Sale in Bethany Beach, DE
- Homes For Sale in Milton, DE
- Homes For Sale in Milford, DE
- Homes For Sale in Georgetown, DE
- Homes For Sale in Harbeson, DE
- Homes For Sale in Lincoln, DE
- Homes For Sale in Ocean View, DE
- Homes For Sale in Frankford, DE
- Homes For Sale in Millsboro, DE
- Homes For Sale in Selbyville, DE
- Homes For Sale in Long Neck, DE
- Homes For Sale in Dagsboro, DE
- Homes For Sale in Fenwick Island, DE
- Homes For Sale in Millville, DE
- Homes For Sale in Slaughter Beach, DE





