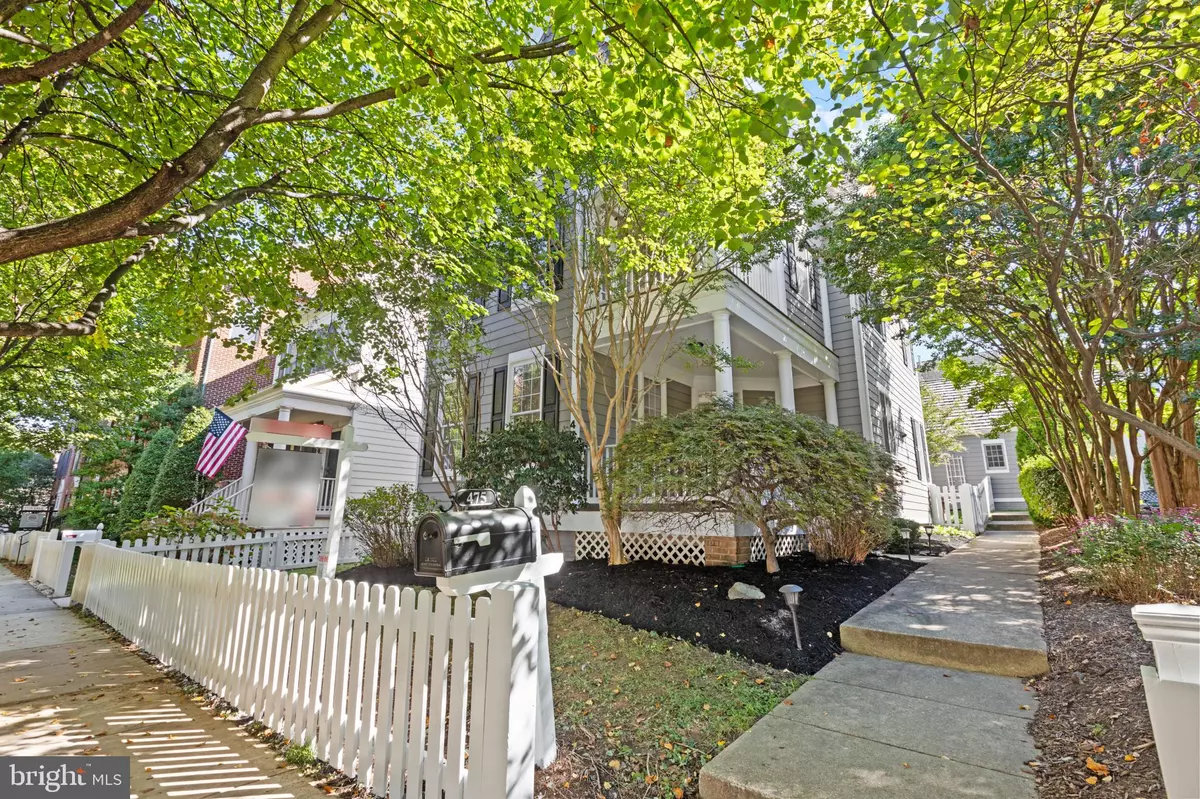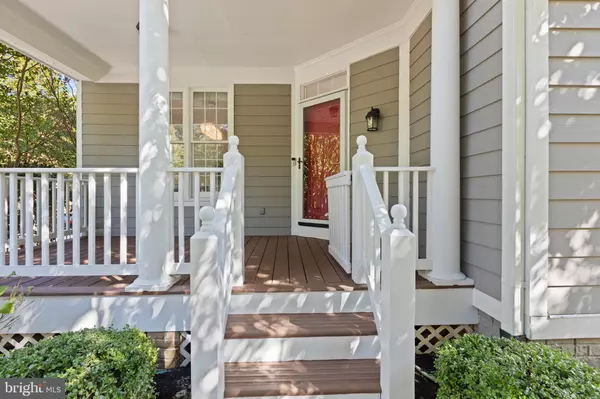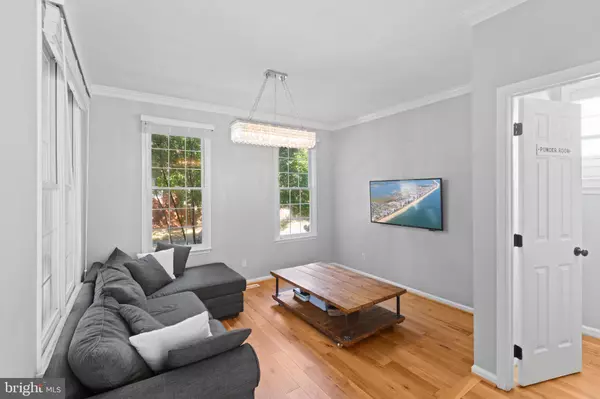
475 CHESTERTOWN ST Gaithersburg, MD 20878
3 Beds
4 Baths
1,884 SqFt
UPDATED:
10/22/2024 04:10 PM
Key Details
Property Type Single Family Home
Sub Type Detached
Listing Status Pending
Purchase Type For Sale
Square Footage 1,884 sqft
Price per Sqft $464
Subdivision Kentlands
MLS Listing ID MDMC2150958
Style Colonial,Transitional
Bedrooms 3
Full Baths 3
Half Baths 1
HOA Fees $2,000/ann
HOA Y/N Y
Abv Grd Liv Area 1,520
Originating Board BRIGHT
Year Built 1997
Annual Tax Amount $9,990
Tax Year 2024
Lot Size 3,636 Sqft
Acres 0.08
Property Description
Step into the welcoming main-level foyer with a stylish half bathroom. The layout steps down into a spacious, sunlit living room highlighted by a sparkling chandelier. The layout gracefully transitions into the bright and updated eat-in kitchen, fully remodeled in 2021, boasting white shaker cabinets, upgraded quartz countertops, stainless steel appliances including a gas range and Bosch® dishwasher, an oversized island with seating for 3 illuminated by eclectic pendent lighting, a pantry, exterior access, and a spacious dining room, offering both functionality and modern style for all your culinary needs. The upper level offers the convenience of a laundry area, two full bathrooms, and three spacious bedrooms, each with beautiful hardwood floors. The primary suite impresses with vaulted ceilings, generous closet space, and a luxurious ensuite bathroom that features dual sinks, a large soaking tub, and a separate water closet for added privacy. The other two bedrooms share access to a charming dual-entry balcony, ideal for enjoying the fresh air. The lower level boasts luxury vinyl tile flooring throughout, offering a spacious and open recreation room. There is also a versatile bonus room, ideal for use as a home office or guest room, along with a full bathroom for added convenience.
The expansive deck, surrounded by lush shrubbery and featuring built-in bench seating, overlooks the fenced and landscaped backyard, offering a serene and private outdoor retreat adjacent to the secluded Hillside Park. The backyard also includes a detached two-car garage with a tree-lined walkway leading to the kitchen entry for added convenience.
Kentlands offers its residents an array of amenities including nearby parks, trails, a community pool, sports courts, shopping, and dining. It’s also conveniently located near I-270 and the Shady Grove Metro station for commuters.
Location
State MD
County Montgomery
Zoning MXD
Rooms
Other Rooms Living Room, Dining Room, Primary Bedroom, Bedroom 2, Bedroom 3, Kitchen, Foyer, Laundry, Recreation Room, Bathroom 2, Bathroom 3, Bonus Room, Primary Bathroom, Half Bath
Basement Daylight, Partial, Full, Fully Finished, Heated, Improved, Interior Access, Sump Pump, Windows
Interior
Interior Features Attic, Ceiling Fan(s), Crown Moldings, Dining Area, Floor Plan - Open, Formal/Separate Dining Room, Kitchen - Eat-In, Kitchen - Island, Primary Bath(s), Recessed Lighting, Upgraded Countertops, Walk-in Closet(s), Wood Floors
Hot Water Natural Gas
Heating Forced Air
Cooling Central A/C
Flooring Ceramic Tile, Hardwood, Luxury Vinyl Tile, Vinyl, Wood
Fireplaces Number 1
Equipment Dishwasher, Disposal, Dryer, Energy Efficient Appliances, Freezer, Icemaker, Oven - Self Cleaning, Oven/Range - Gas, Refrigerator, Stainless Steel Appliances, Washer, Water Heater
Fireplace Y
Appliance Dishwasher, Disposal, Dryer, Energy Efficient Appliances, Freezer, Icemaker, Oven - Self Cleaning, Oven/Range - Gas, Refrigerator, Stainless Steel Appliances, Washer, Water Heater
Heat Source Natural Gas
Laundry Upper Floor
Exterior
Exterior Feature Brick, Porch(es)
Garage Garage - Rear Entry
Garage Spaces 2.0
Fence Rear
Waterfront N
Water Access N
Accessibility None
Porch Brick, Porch(es)
Parking Type Detached Garage
Total Parking Spaces 2
Garage Y
Building
Story 3
Foundation Other
Sewer Public Sewer
Water Public
Architectural Style Colonial, Transitional
Level or Stories 3
Additional Building Above Grade, Below Grade
Structure Type 2 Story Ceilings,9'+ Ceilings,Cathedral Ceilings,Dry Wall,High
New Construction N
Schools
Elementary Schools Rachel Carson
Middle Schools Lakelands Park
High Schools Quince Orchard
School District Montgomery County Public Schools
Others
Senior Community No
Tax ID 160903119402
Ownership Fee Simple
SqFt Source Assessor
Special Listing Condition Standard


GET MORE INFORMATION
- Homes For Sale in Lewes, DE
- Homes For Sale in Rehoboth Beach, DE
- Homes For Sale in Dewey Beach, DE
- Homes For Sale in Bethany Beach, DE
- Homes For Sale in Milton, DE
- Homes For Sale in Milford, DE
- Homes For Sale in Georgetown, DE
- Homes For Sale in Harbeson, DE
- Homes For Sale in Lincoln, DE
- Homes For Sale in Ocean View, DE
- Homes For Sale in Frankford, DE
- Homes For Sale in Millsboro, DE
- Homes For Sale in Selbyville, DE
- Homes For Sale in Long Neck, DE
- Homes For Sale in Dagsboro, DE
- Homes For Sale in Fenwick Island, DE
- Homes For Sale in Millville, DE
- Homes For Sale in Slaughter Beach, DE





