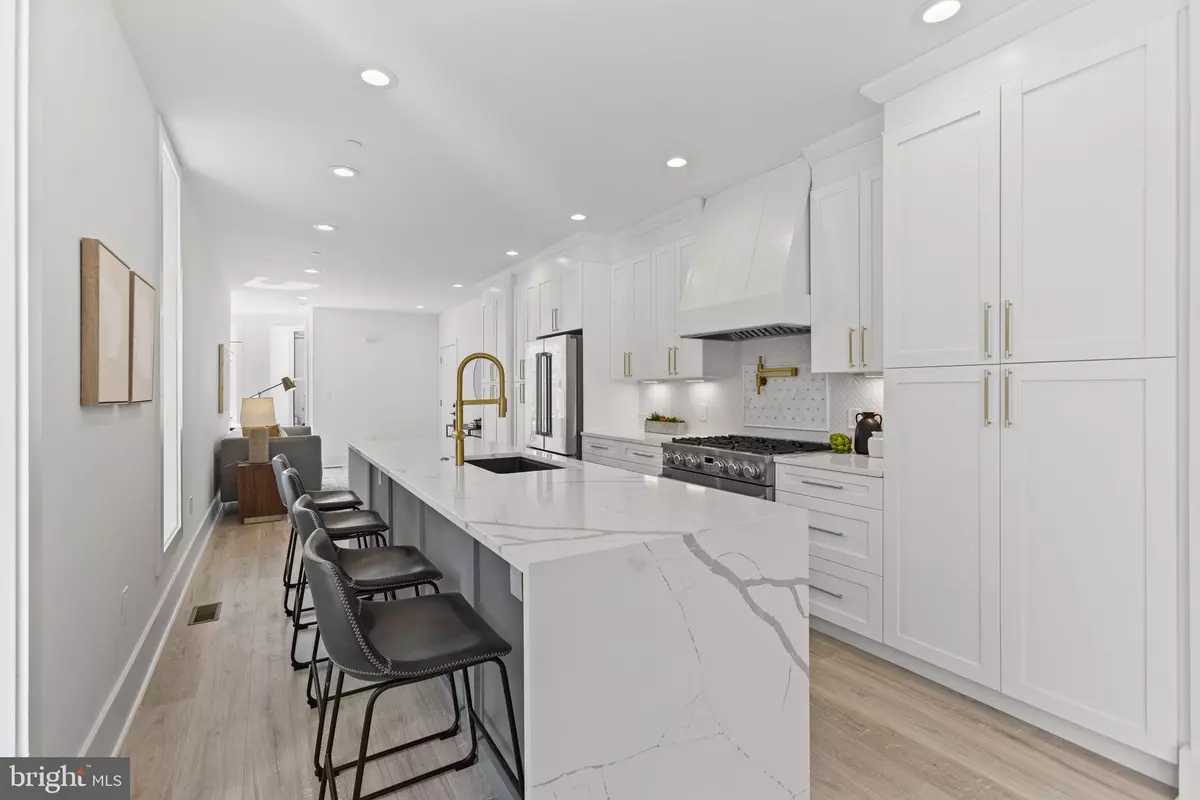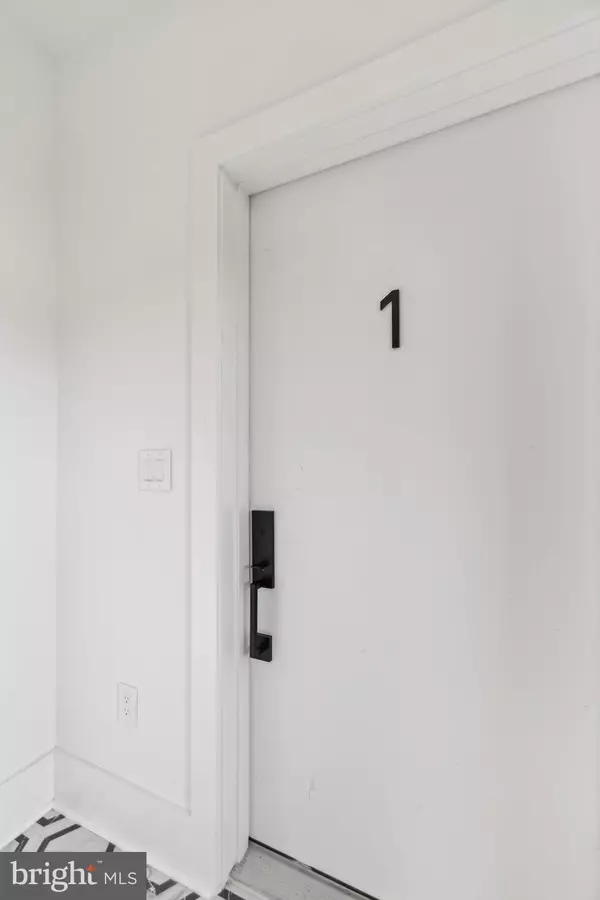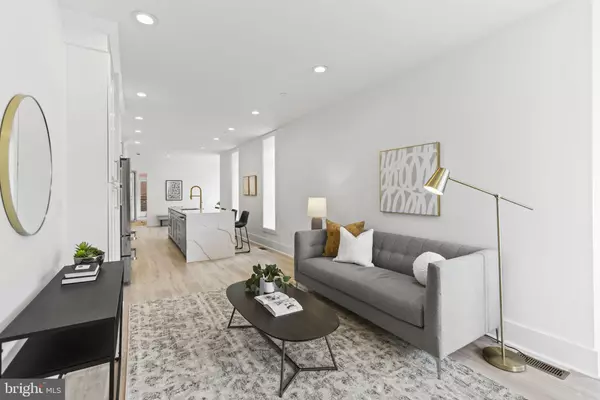
1825 N CAPITOL ST NE #1 Washington, DC 20002
4 Beds
3 Baths
2,280 SqFt
UPDATED:
11/22/2024 01:35 AM
Key Details
Property Type Condo
Sub Type Condo/Co-op
Listing Status Under Contract
Purchase Type For Sale
Square Footage 2,280 sqft
Price per Sqft $306
Subdivision Eckington
MLS Listing ID DCDC2162856
Style Colonial
Bedrooms 4
Full Baths 3
Condo Fees $250/mo
HOA Y/N N
Abv Grd Liv Area 2,280
Originating Board BRIGHT
Year Built 1901
Annual Tax Amount $8,358
Tax Year 2022
Property Description
Step into the main living and discover a stunning open floor-plan kitchen boasting a quartz waterfall center island, complemented by floor to ceiling cabinets for ample storage, elegant gold fixtures, a custom quartz, and top-of-the-line stainless steel appliances.
The main level hosts one bedroom, complete with a spacious walk-in closet, massive main level bathroom, and a private balcony for enjoying moments of relaxation. Descend to the lower level to find three additional bedrooms adorned with custom built-ins, full size windows and an abundance of storage space. Two double vanity master bathrooms, including an en-suite with an extra large shower and a separate modern tub, complete the lower level, providing ultimate comfort and luxury. In additional both bedrooms on the lower level have their very own designated outdoor patios, giving all bedrooms their own private outdoor space.
Location
State DC
County Washington
Zoning R
Rooms
Basement Daylight, Full
Main Level Bedrooms 1
Interior
Interior Features Pantry, Skylight(s)
Hot Water Natural Gas
Heating Heat Pump - Electric BackUp
Cooling Central A/C
Flooring Wood
Fireplace N
Heat Source Electric
Laundry Dryer In Unit, Washer In Unit
Exterior
Garage Spaces 2.0
Amenities Available None
Waterfront N
Water Access N
Roof Type Flat
Accessibility None
Total Parking Spaces 2
Garage N
Building
Story 4
Foundation Slab
Sewer Public Sewer
Water Public
Architectural Style Colonial
Level or Stories 4
Additional Building Above Grade
Structure Type Plaster Walls
New Construction Y
Schools
School District District Of Columbia Public Schools
Others
Pets Allowed Y
HOA Fee Include Water,Sewer,Ext Bldg Maint,Insurance
Senior Community No
Tax ID 3510//0012
Ownership Condominium
Special Listing Condition Standard
Pets Description No Pet Restrictions


GET MORE INFORMATION
- Homes For Sale in Lewes, DE
- Homes For Sale in Rehoboth Beach, DE
- Homes For Sale in Dewey Beach, DE
- Homes For Sale in Bethany Beach, DE
- Homes For Sale in Milton, DE
- Homes For Sale in Milford, DE
- Homes For Sale in Georgetown, DE
- Homes For Sale in Harbeson, DE
- Homes For Sale in Lincoln, DE
- Homes For Sale in Ocean View, DE
- Homes For Sale in Frankford, DE
- Homes For Sale in Millsboro, DE
- Homes For Sale in Selbyville, DE
- Homes For Sale in Long Neck, DE
- Homes For Sale in Dagsboro, DE
- Homes For Sale in Fenwick Island, DE
- Homes For Sale in Millville, DE
- Homes For Sale in Slaughter Beach, DE





