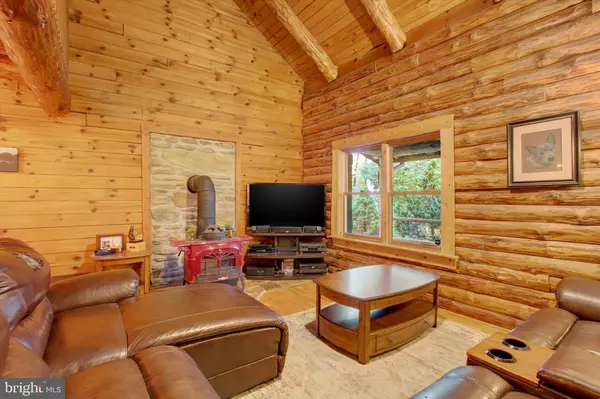
2065 MANCHESTER RD Westminster, MD 21157
3 Beds
2 Baths
2,153 SqFt
UPDATED:
10/30/2024 05:04 PM
Key Details
Property Type Single Family Home
Sub Type Detached
Listing Status Pending
Purchase Type For Sale
Square Footage 2,153 sqft
Price per Sqft $227
Subdivision None Available
MLS Listing ID MDCR2023178
Style Log Home
Bedrooms 3
Full Baths 2
HOA Y/N N
Abv Grd Liv Area 1,728
Originating Board BRIGHT
Year Built 1986
Annual Tax Amount $3,946
Tax Year 2024
Lot Size 3.654 Acres
Acres 3.65
Property Description
Location
State MD
County Carroll
Zoning AGRIC
Rooms
Basement Partially Finished
Main Level Bedrooms 1
Interior
Hot Water Electric
Heating Heat Pump(s)
Cooling Central A/C
Flooring Hardwood, Ceramic Tile, Partially Carpeted
Fireplaces Number 1
Fireplaces Type Wood
Inclusions Hot Tub (as is-never used by current owner), Basement Washer and Dryer, Pool Table, all at no added value.
Equipment Refrigerator, Oven/Range - Electric, Dishwasher, Built-In Microwave, Dryer, Washer, Water Conditioner - Owned
Fireplace Y
Appliance Refrigerator, Oven/Range - Electric, Dishwasher, Built-In Microwave, Dryer, Washer, Water Conditioner - Owned
Heat Source Electric
Exterior
Waterfront N
Water Access N
View Trees/Woods, Scenic Vista
Accessibility None
Parking Type Driveway
Garage N
Building
Story 2
Foundation Block
Sewer On Site Septic
Water Well
Architectural Style Log Home
Level or Stories 2
Additional Building Above Grade, Below Grade
Structure Type Log Walls
New Construction N
Schools
School District Carroll County Public Schools
Others
Senior Community No
Tax ID 0706046894
Ownership Fee Simple
SqFt Source Assessor
Horse Property N
Special Listing Condition Standard


GET MORE INFORMATION
- Homes For Sale in Lewes, DE
- Homes For Sale in Rehoboth Beach, DE
- Homes For Sale in Dewey Beach, DE
- Homes For Sale in Bethany Beach, DE
- Homes For Sale in Milton, DE
- Homes For Sale in Milford, DE
- Homes For Sale in Georgetown, DE
- Homes For Sale in Harbeson, DE
- Homes For Sale in Lincoln, DE
- Homes For Sale in Ocean View, DE
- Homes For Sale in Frankford, DE
- Homes For Sale in Millsboro, DE
- Homes For Sale in Selbyville, DE
- Homes For Sale in Long Neck, DE
- Homes For Sale in Dagsboro, DE
- Homes For Sale in Fenwick Island, DE
- Homes For Sale in Millville, DE
- Homes For Sale in Slaughter Beach, DE





