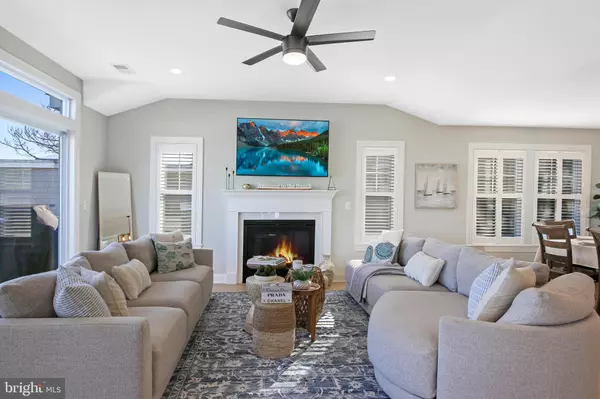
1106 CENTRAL AVE Barnegat Light, NJ 08006
5 Beds
4 Baths
2,692 SqFt
UPDATED:
10/23/2024 06:03 PM
Key Details
Property Type Single Family Home
Sub Type Detached
Listing Status Under Contract
Purchase Type For Sale
Square Footage 2,692 sqft
Price per Sqft $798
Subdivision Barnegat Light
MLS Listing ID NJOC2029326
Style Reverse,Coastal,Transitional
Bedrooms 5
Full Baths 3
Half Baths 1
HOA Y/N N
Abv Grd Liv Area 2,692
Originating Board BRIGHT
Year Built 2020
Annual Tax Amount $10,424
Tax Year 2023
Lot Size 6,251 Sqft
Acres 0.14
Lot Dimensions 50.00 x 125.00
Property Description
Location
State NJ
County Ocean
Area Barnegat Light Boro (21502)
Zoning R-B
Rooms
Main Level Bedrooms 4
Interior
Interior Features Bathroom - Soaking Tub, Bathroom - Walk-In Shower, Breakfast Area, Built-Ins, Ceiling Fan(s), Crown Moldings, Dining Area, Floor Plan - Open, Kitchen - Gourmet, Kitchen - Island, Recessed Lighting, Window Treatments, Wood Floors
Hot Water Tankless
Heating Forced Air, Energy Star Heating System
Cooling Central A/C
Flooring Engineered Wood
Inclusions fixtures, appliances, window treatments, furniture is negotiable
Equipment Built-In Microwave, Dishwasher, Energy Efficient Appliances, Instant Hot Water, Oven/Range - Gas, Refrigerator, Stainless Steel Appliances, Washer, Water Heater - Tankless, Dryer
Fireplace N
Window Features Transom,Screens,Energy Efficient
Appliance Built-In Microwave, Dishwasher, Energy Efficient Appliances, Instant Hot Water, Oven/Range - Gas, Refrigerator, Stainless Steel Appliances, Washer, Water Heater - Tankless, Dryer
Heat Source Natural Gas
Laundry Dryer In Unit, Washer In Unit
Exterior
Exterior Feature Wrap Around, Roof, Porch(es), Patio(s), Deck(s), Enclosed, Balconies- Multiple
Garage Additional Storage Area, Garage - Front Entry, Garage Door Opener
Garage Spaces 4.0
Fence Privacy, Vinyl
Pool Fenced, Filtered, Heated, In Ground, Saltwater
Utilities Available Cable TV Available, Natural Gas Available, Electric Available, Sewer Available, Water Available
Waterfront N
Water Access N
Roof Type Shingle
Accessibility Doors - Lever Handle(s), Doors - Swing In
Porch Wrap Around, Roof, Porch(es), Patio(s), Deck(s), Enclosed, Balconies- Multiple
Parking Type Attached Garage, Driveway
Attached Garage 1
Total Parking Spaces 4
Garage Y
Building
Lot Description Landscaping, Rear Yard
Story 4
Foundation Pilings
Sewer Public Sewer
Water Public
Architectural Style Reverse, Coastal, Transitional
Level or Stories 4
Additional Building Above Grade, Below Grade
Structure Type Dry Wall,Vaulted Ceilings,9'+ Ceilings
New Construction N
Schools
Elementary Schools Ethel A. Jacobsen
School District Long Beach Island Schools
Others
Pets Allowed Y
Senior Community No
Tax ID 02-00021-00003 01
Ownership Fee Simple
SqFt Source Assessor
Special Listing Condition Standard
Pets Description No Pet Restrictions


GET MORE INFORMATION
- Homes For Sale in Lewes, DE
- Homes For Sale in Rehoboth Beach, DE
- Homes For Sale in Dewey Beach, DE
- Homes For Sale in Bethany Beach, DE
- Homes For Sale in Milton, DE
- Homes For Sale in Milford, DE
- Homes For Sale in Georgetown, DE
- Homes For Sale in Harbeson, DE
- Homes For Sale in Lincoln, DE
- Homes For Sale in Ocean View, DE
- Homes For Sale in Frankford, DE
- Homes For Sale in Millsboro, DE
- Homes For Sale in Selbyville, DE
- Homes For Sale in Long Neck, DE
- Homes For Sale in Dagsboro, DE
- Homes For Sale in Fenwick Island, DE
- Homes For Sale in Millville, DE
- Homes For Sale in Slaughter Beach, DE





