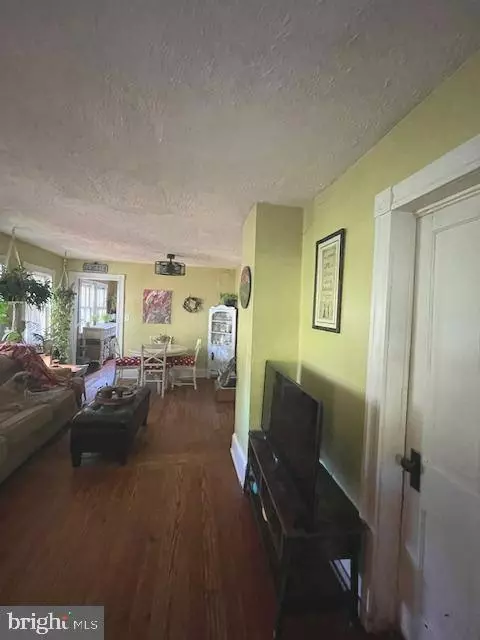
7427 KEITH RD Warrenton, VA 20186
2 Beds
1 Bath
978 SqFt
UPDATED:
11/02/2024 10:51 PM
Key Details
Property Type Single Family Home
Sub Type Detached
Listing Status Active
Purchase Type For Sale
Square Footage 978 sqft
Price per Sqft $356
Subdivision None Available
MLS Listing ID VAFQ2014208
Style Cottage
Bedrooms 2
Full Baths 1
HOA Y/N N
Abv Grd Liv Area 978
Originating Board BRIGHT
Year Built 1940
Annual Tax Amount $1,537
Tax Year 2022
Lot Size 0.689 Acres
Acres 0.69
Property Description
Location
State VA
County Fauquier
Zoning V
Rooms
Other Rooms Living Room, Dining Room, Bedroom 2, Kitchen, Basement, Bedroom 1, Bathroom 1
Basement Connecting Stairway, Unfinished, Dirt Floor, Sump Pump
Main Level Bedrooms 2
Interior
Interior Features Attic, Bathroom - Tub Shower, Breakfast Area, Ceiling Fan(s), Combination Dining/Living, Dining Area, Entry Level Bedroom, Floor Plan - Open, Floor Plan - Traditional, Kitchen - Country, Kitchen - Table Space, Pantry, Wood Floors
Hot Water Electric
Heating Heat Pump(s)
Cooling Heat Pump(s)
Flooring Hardwood
Equipment Dryer - Electric, Microwave, Refrigerator, Stove, Washer
Fireplace N
Appliance Dryer - Electric, Microwave, Refrigerator, Stove, Washer
Heat Source Electric
Exterior
Exterior Feature Porch(es), Wrap Around
Waterfront N
Water Access N
Roof Type Shingle
Accessibility None
Porch Porch(es), Wrap Around
Parking Type Driveway, Off Street
Garage N
Building
Lot Description Backs to Trees, Front Yard, Landscaping, Open, Rear Yard
Story 1
Foundation Stone
Sewer On Site Septic
Water Well
Architectural Style Cottage
Level or Stories 1
Additional Building Above Grade, Below Grade
New Construction N
Schools
School District Fauquier County Public Schools
Others
Senior Community No
Tax ID 6975-68-4181
Ownership Fee Simple
SqFt Source Assessor
Acceptable Financing Cash, Conventional, FHA, VHDA, USDA, VA
Listing Terms Cash, Conventional, FHA, VHDA, USDA, VA
Financing Cash,Conventional,FHA,VHDA,USDA,VA
Special Listing Condition Standard


GET MORE INFORMATION
- Homes For Sale in Lewes, DE
- Homes For Sale in Rehoboth Beach, DE
- Homes For Sale in Dewey Beach, DE
- Homes For Sale in Bethany Beach, DE
- Homes For Sale in Milton, DE
- Homes For Sale in Milford, DE
- Homes For Sale in Georgetown, DE
- Homes For Sale in Harbeson, DE
- Homes For Sale in Lincoln, DE
- Homes For Sale in Ocean View, DE
- Homes For Sale in Frankford, DE
- Homes For Sale in Millsboro, DE
- Homes For Sale in Selbyville, DE
- Homes For Sale in Long Neck, DE
- Homes For Sale in Dagsboro, DE
- Homes For Sale in Fenwick Island, DE
- Homes For Sale in Millville, DE
- Homes For Sale in Slaughter Beach, DE





