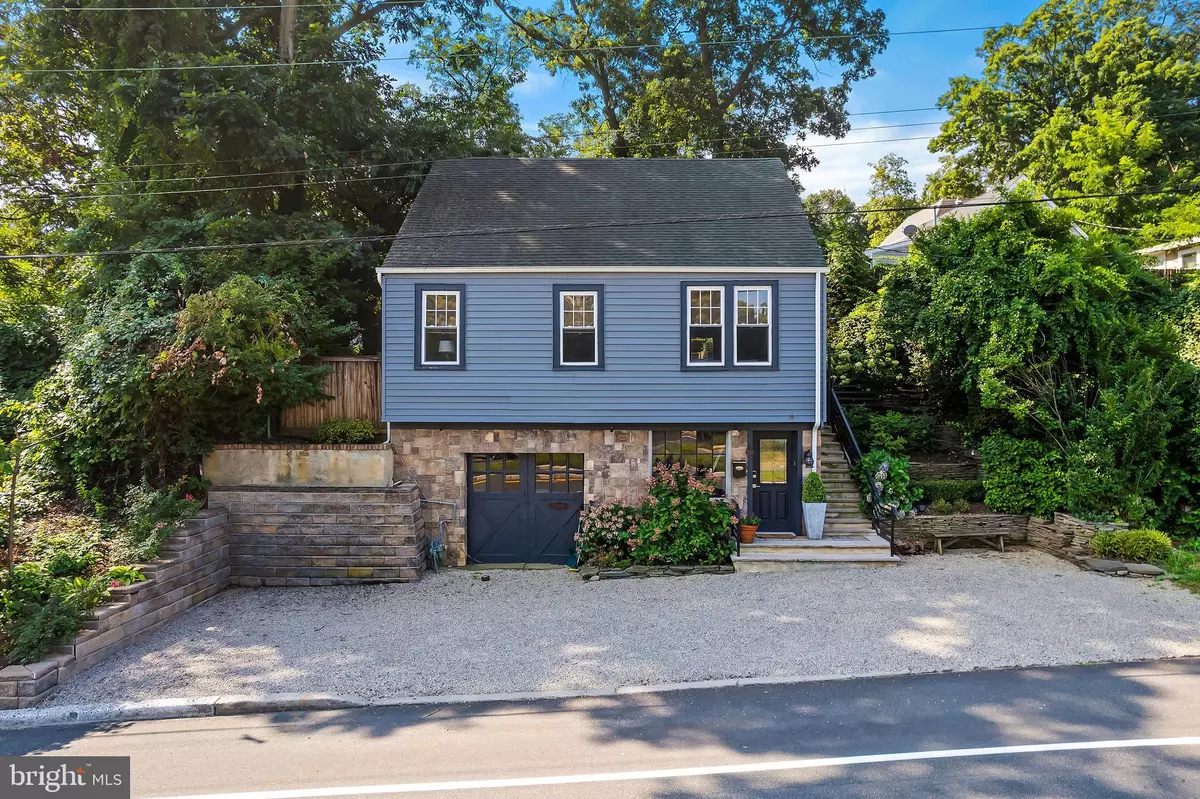
1106 36 HWY S Atlantic Highlands, NJ 07716
2 Beds
2 Baths
1,200 SqFt
UPDATED:
11/19/2024 12:49 AM
Key Details
Property Type Single Family Home
Sub Type Detached
Listing Status Pending
Purchase Type For Sale
Square Footage 1,200 sqft
Price per Sqft $437
MLS Listing ID NJMM2003102
Style Cottage,Carriage House
Bedrooms 2
Full Baths 2
HOA Y/N N
Abv Grd Liv Area 1,200
Originating Board BRIGHT
Year Built 1924
Annual Tax Amount $6,530
Tax Year 2023
Lot Size 5,001 Sqft
Acres 0.11
Lot Dimensions 50 x 100
Property Description
Parking and storage are effortlessly accommodated.
The exterior is equally impressive, with a paved patio perfect for outdoor gatherings. The two-tiered stone walls add character and depth to the space, while the beautiful garden provides a serene backdrop for relaxation and enjoyment.
Location is everything, and this home delivers! Enjoy a leisurely walk to the beach, or take advantage of the proximity to both the Highlands and Atlantic Highlands ferries for easy commuting. A short bike ride brings you to the scenic Sandy Hook, and nature enthusiasts will appreciate the nearby Huber Woods Park.
This unique property offers a perfect blend of rustic charm and modern amenities in a prime location. Don't miss the opportunity to make this enchanting home your own!
Location
State NJ
County Monmouth
Area Middletown Twp (21332)
Zoning RESIDENTIAL
Rooms
Other Rooms Family Room
Main Level Bedrooms 2
Interior
Interior Features Breakfast Area, Ceiling Fan(s), Combination Dining/Living, Combination Kitchen/Living, Floor Plan - Open, Kitchen - Country, Recessed Lighting, Upgraded Countertops, Wood Floors
Hot Water Natural Gas
Heating Forced Air
Cooling Ceiling Fan(s), Central A/C
Flooring Ceramic Tile, Wood
Equipment Built-In Range, Dryer, Oven/Range - Gas, Refrigerator, Stainless Steel Appliances, Stove, Washer, Water Heater
Fireplace N
Appliance Built-In Range, Dryer, Oven/Range - Gas, Refrigerator, Stainless Steel Appliances, Stove, Washer, Water Heater
Heat Source Natural Gas
Laundry Main Floor, Washer In Unit
Exterior
Garage Additional Storage Area, Basement Garage, Garage - Front Entry, Inside Access, Oversized
Garage Spaces 3.0
Utilities Available Natural Gas Available, Electric Available, Water Available
Waterfront N
Water Access N
Roof Type Shingle
Accessibility Doors - Swing In
Attached Garage 1
Total Parking Spaces 3
Garage Y
Building
Story 1.5
Foundation Stone, Slab, Concrete Perimeter, Brick/Mortar, Block
Sewer Private Septic Tank
Water Public
Architectural Style Cottage, Carriage House
Level or Stories 1.5
Additional Building Above Grade
Structure Type Dry Wall,Other
New Construction N
Schools
School District Middletown Township Public Schools
Others
Pets Allowed Y
Senior Community No
Tax ID NO TAX RECORD
Ownership Fee Simple
SqFt Source Estimated
Acceptable Financing Cash, Conventional, FHA, VA
Horse Property N
Listing Terms Cash, Conventional, FHA, VA
Financing Cash,Conventional,FHA,VA
Special Listing Condition Standard
Pets Description No Pet Restrictions


GET MORE INFORMATION
- Homes For Sale in Lewes, DE
- Homes For Sale in Rehoboth Beach, DE
- Homes For Sale in Dewey Beach, DE
- Homes For Sale in Bethany Beach, DE
- Homes For Sale in Milton, DE
- Homes For Sale in Milford, DE
- Homes For Sale in Georgetown, DE
- Homes For Sale in Harbeson, DE
- Homes For Sale in Lincoln, DE
- Homes For Sale in Ocean View, DE
- Homes For Sale in Frankford, DE
- Homes For Sale in Millsboro, DE
- Homes For Sale in Selbyville, DE
- Homes For Sale in Long Neck, DE
- Homes For Sale in Dagsboro, DE
- Homes For Sale in Fenwick Island, DE
- Homes For Sale in Millville, DE
- Homes For Sale in Slaughter Beach, DE





