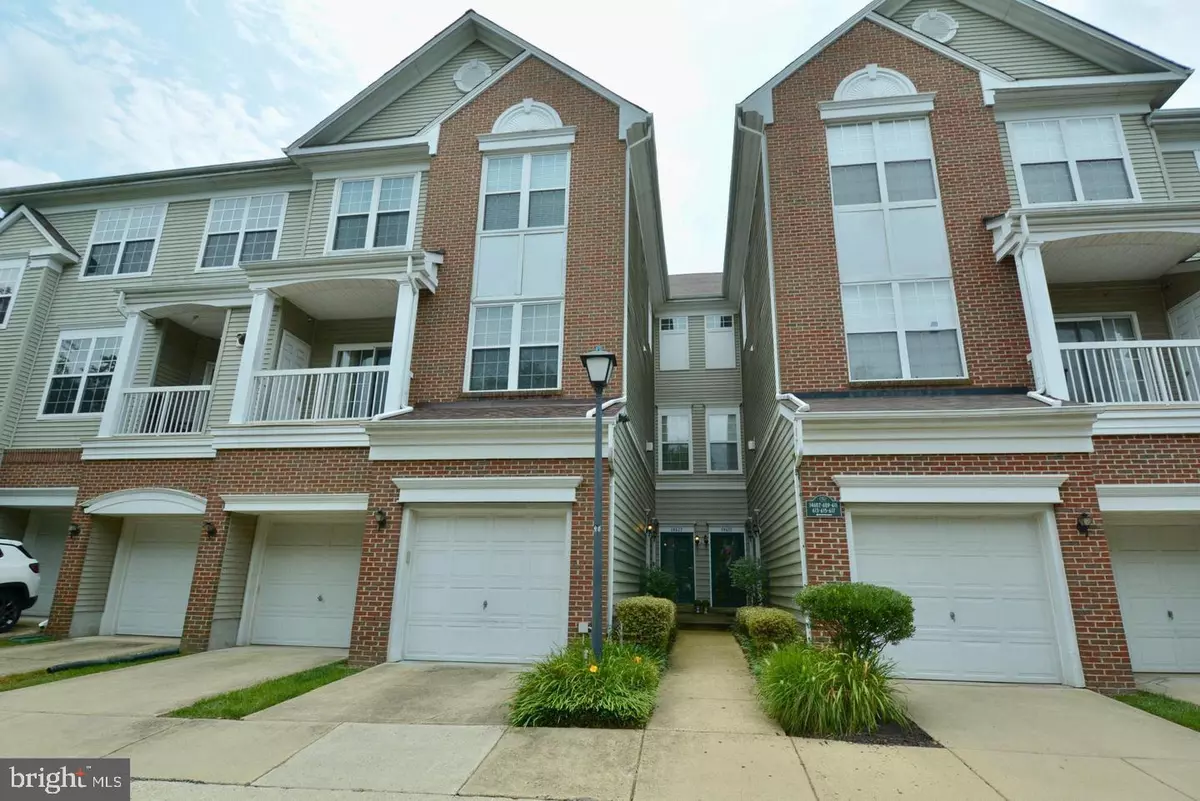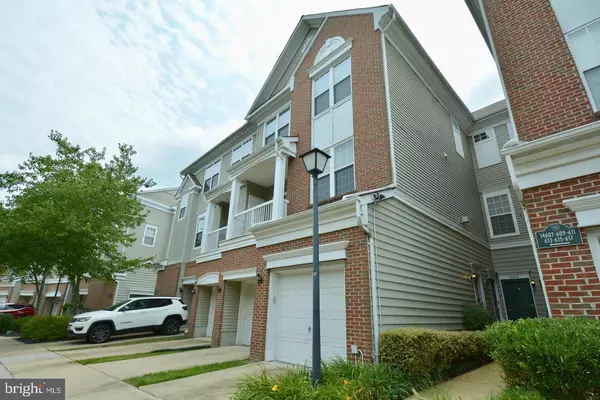
14617 HAMPSHIRE HALL CT #109 Upper Marlboro, MD 20772
2 Beds
2 Baths
1,310 SqFt
UPDATED:
11/18/2024 09:51 PM
Key Details
Property Type Condo
Sub Type Condo/Co-op
Listing Status Active
Purchase Type For Sale
Square Footage 1,310 sqft
Price per Sqft $221
Subdivision Hampshire Hall Condo
MLS Listing ID MDPG2128370
Style Colonial
Bedrooms 2
Full Baths 2
Condo Fees $467/mo
HOA Fees $180/ann
HOA Y/N Y
Abv Grd Liv Area 1,310
Originating Board BRIGHT
Year Built 1999
Annual Tax Amount $3,609
Tax Year 2024
Property Description
This contemporary unit features a spacious garage with a foyer entry leading up to the main level, where you’ll find an open-concept living area complete with a cozy fireplace and access to a private balcony. The upper level offers two spacious suites, each with its own full bathroom and vaulted ceilings. The primary suite boasts a custom closet, providing ample storage space. For added convenience, the laundry closet is located on the same level, and the washer and dryer convey with the property.
With plenty of visitor parking nearby, this community offers easy access to shopping, dining, and major routes, including 4, 301, 202, and the Beltway. Don’t miss your chance to see this beautiful condo—schedule your showing today!
Location
State MD
County Prince Georges
Zoning RU
Rooms
Main Level Bedrooms 2
Interior
Interior Features Bar, Breakfast Area, Ceiling Fan(s), Combination Dining/Living, Combination Kitchen/Dining, Combination Kitchen/Living, Floor Plan - Traditional, Wood Floors
Hot Water Natural Gas
Heating Forced Air
Cooling Central A/C
Equipment Cooktop, Microwave, Stove, Refrigerator
Fireplace N
Appliance Cooktop, Microwave, Stove, Refrigerator
Heat Source Natural Gas
Exterior
Garage Garage - Side Entry
Garage Spaces 1.0
Amenities Available None
Water Access N
Accessibility None
Attached Garage 1
Total Parking Spaces 1
Garage Y
Building
Story 2
Foundation Other
Sewer Private Septic Tank
Water Public
Architectural Style Colonial
Level or Stories 2
Additional Building Above Grade, Below Grade
New Construction N
Schools
School District Prince George'S County Public Schools
Others
Pets Allowed Y
HOA Fee Include Management
Senior Community No
Tax ID 17033246048
Ownership Condominium
Special Listing Condition Standard
Pets Description No Pet Restrictions


GET MORE INFORMATION
- Homes For Sale in Lewes, DE
- Homes For Sale in Rehoboth Beach, DE
- Homes For Sale in Dewey Beach, DE
- Homes For Sale in Bethany Beach, DE
- Homes For Sale in Milton, DE
- Homes For Sale in Milford, DE
- Homes For Sale in Georgetown, DE
- Homes For Sale in Harbeson, DE
- Homes For Sale in Lincoln, DE
- Homes For Sale in Ocean View, DE
- Homes For Sale in Frankford, DE
- Homes For Sale in Millsboro, DE
- Homes For Sale in Selbyville, DE
- Homes For Sale in Long Neck, DE
- Homes For Sale in Dagsboro, DE
- Homes For Sale in Fenwick Island, DE
- Homes For Sale in Millville, DE
- Homes For Sale in Slaughter Beach, DE





