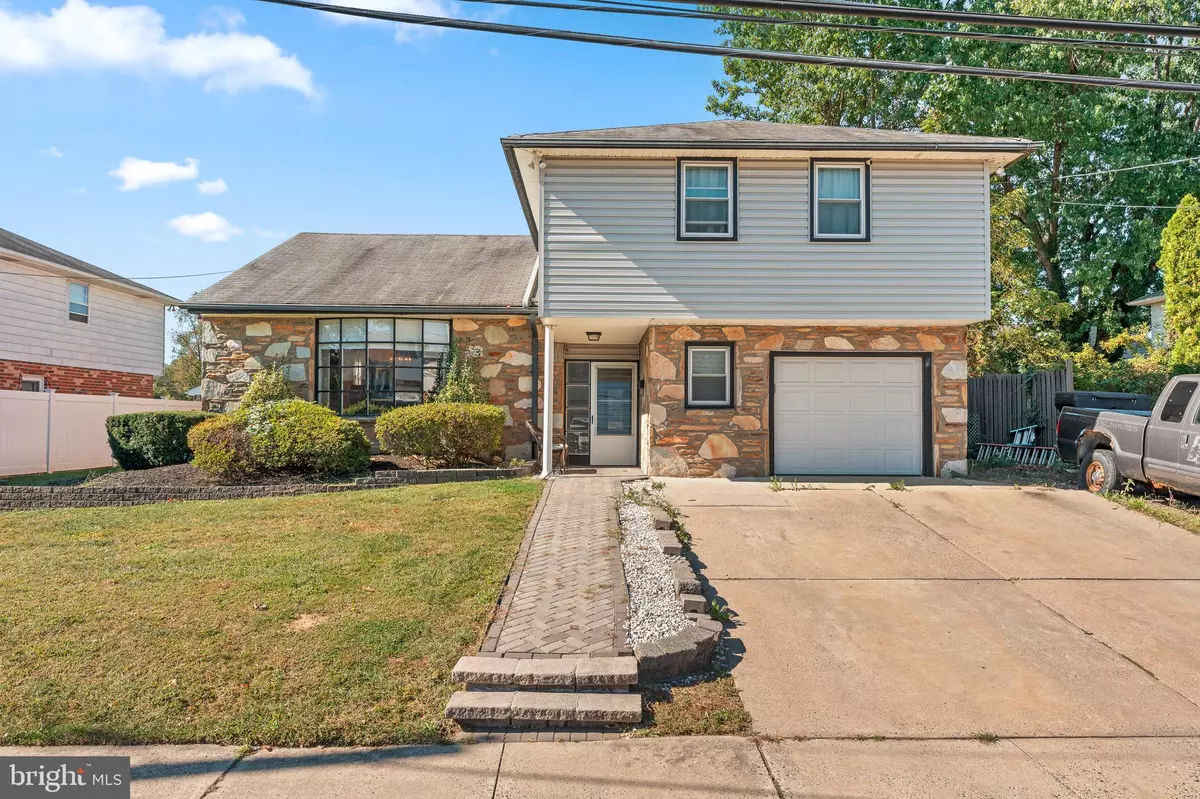
102 ALMATT DR Philadelphia, PA 19115
4 Beds
3 Baths
2,157 SqFt
UPDATED:
11/04/2024 11:11 PM
Key Details
Property Type Single Family Home
Sub Type Detached
Listing Status Active
Purchase Type For Sale
Square Footage 2,157 sqft
Price per Sqft $268
Subdivision Pine Valley
MLS Listing ID PAPH2408074
Style Contemporary,Split Level
Bedrooms 4
Full Baths 2
Half Baths 1
HOA Y/N N
Abv Grd Liv Area 2,157
Originating Board BRIGHT
Year Built 1969
Annual Tax Amount $5,614
Tax Year 2024
Lot Size 6,900 Sqft
Acres 0.16
Lot Dimensions 69.00 x 100.00
Property Description
Upstairs, the eat-in kitchen boasts stainless steel appliances and sleek cabinetry, all accented by beautiful hardwood floors. Adjacent to the kitchen, the formal dining room impresses with its hardwood flooring and soaring cathedral ceilings, flowing seamlessly into the open living room where a large bay window floods the space with natural light.
The upper level offers 3 generously-sized bedrooms with hardwood floors, recessed lighting, and ample closet space. The updated hall bathroom features double vanities and an oversized shower, while the primary bedroom is an expansive retreat with recessed lighting, a separate dressing area, walk-in closet, and a beautiful en-suite bathroom.
The finished basement provides additional living space, perfect for a home office, playroom, or entertainment area, along with extra storage. With a one-car garage, new upstairs windows, and an upgraded electrical system, this home is truly move-in ready. Don't miss the opportunity to make this exceptional Pine Valley home your own!
Location
State PA
County Philadelphia
Area 19115 (19115)
Zoning RSD3
Direction East
Rooms
Other Rooms Living Room, Dining Room, Primary Bedroom, Bedroom 2, Bedroom 3, Kitchen, Family Room, Bedroom 1, Laundry, Other, Attic
Basement Partial, Fully Finished
Interior
Interior Features Primary Bath(s), Ceiling Fan(s), Kitchen - Eat-In
Hot Water Natural Gas
Heating Forced Air
Cooling Central A/C
Flooring Wood, Fully Carpeted, Tile/Brick
Fireplaces Number 1
Equipment Built-In Range, Dishwasher, Refrigerator, Disposal, Built-In Microwave
Fireplace Y
Appliance Built-In Range, Dishwasher, Refrigerator, Disposal, Built-In Microwave
Heat Source Natural Gas
Laundry Lower Floor
Exterior
Exterior Feature Patio(s), Porch(es)
Garage Garage - Front Entry
Garage Spaces 1.0
Fence Other
Utilities Available Cable TV
Waterfront N
Water Access N
Roof Type Shingle
Accessibility None
Porch Patio(s), Porch(es)
Parking Type On Street, Driveway, Attached Garage
Attached Garage 1
Total Parking Spaces 1
Garage Y
Building
Lot Description Front Yard, Rear Yard, SideYard(s)
Story 3
Foundation Concrete Perimeter
Sewer Public Sewer
Water Public
Architectural Style Contemporary, Split Level
Level or Stories 3
Additional Building Above Grade
Structure Type Cathedral Ceilings
New Construction N
Schools
School District The School District Of Philadelphia
Others
Senior Community No
Tax ID 632192637
Ownership Fee Simple
SqFt Source Assessor
Security Features Security System
Acceptable Financing Conventional
Listing Terms Conventional
Financing Conventional
Special Listing Condition Standard


GET MORE INFORMATION
- Homes For Sale in Lewes, DE
- Homes For Sale in Rehoboth Beach, DE
- Homes For Sale in Dewey Beach, DE
- Homes For Sale in Bethany Beach, DE
- Homes For Sale in Milton, DE
- Homes For Sale in Milford, DE
- Homes For Sale in Georgetown, DE
- Homes For Sale in Harbeson, DE
- Homes For Sale in Lincoln, DE
- Homes For Sale in Ocean View, DE
- Homes For Sale in Frankford, DE
- Homes For Sale in Millsboro, DE
- Homes For Sale in Selbyville, DE
- Homes For Sale in Long Neck, DE
- Homes For Sale in Dagsboro, DE
- Homes For Sale in Fenwick Island, DE
- Homes For Sale in Millville, DE
- Homes For Sale in Slaughter Beach, DE





