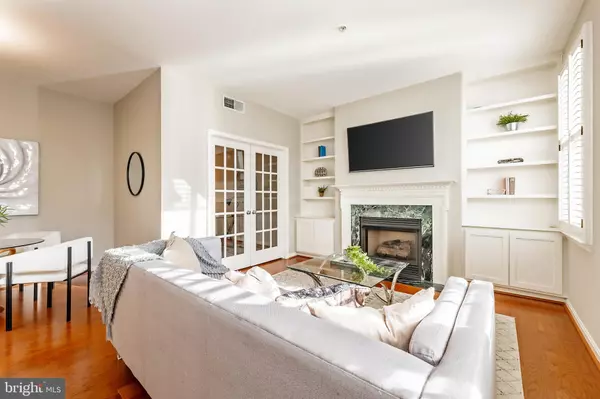
2004 11TH ST NW #433 Washington, DC 20001
2 Beds
2 Baths
888 SqFt
UPDATED:
10/28/2024 04:18 PM
Key Details
Property Type Condo
Sub Type Condo/Co-op
Listing Status Active
Purchase Type For Sale
Square Footage 888 sqft
Price per Sqft $640
Subdivision Old City #2
MLS Listing ID DCDC2163934
Style Contemporary
Bedrooms 2
Full Baths 2
Condo Fees $598/mo
HOA Y/N N
Abv Grd Liv Area 888
Originating Board BRIGHT
Year Built 2000
Annual Tax Amount $3,865
Tax Year 2023
Property Description
Step inside to discover a space enhanced with custom upgrades, including elegant built-ins, a marble fireplace and plantation shutters that lend a touch of sophistication. The sun-drenched rooms feature hardwood floors throughout, creating a warm and inviting atmosphere.
This move-in ready residence also boasts convenient amenities such as in-unit washer and dryer and assigned garage parking. Residents of The Lincoln enjoy access to a range of exceptional facilities including a rooftop deck with stunning views, a courtyard, a dog run, a well-equipped gym, and a welcoming front desk service including a concierge and on-site manager.
THIS LISTING IS ALSO LISTED AS A RENTAL LISTING FOR $3700/Month, HOWEVER IT DOES NOT SHOW UP IN SYNDICATED SITES LIKE ZILLOW/REALTOR/REDFIN AS THESE ARE ONLY ABLE TO SHOW THE FOR SALE LISTING.
Don’t miss your chance to experience modern urban living at its finest. Schedule your visit today and make this beautiful condo your new home!
Location
State DC
County Washington
Zoning RESIDENTIAL
Rooms
Main Level Bedrooms 2
Interior
Hot Water Natural Gas
Heating Central
Cooling Heat Pump(s)
Fireplaces Number 1
Fireplaces Type Gas/Propane
Inclusions Fixtures, Appliances, Window Treatments
Fireplace Y
Heat Source Natural Gas
Laundry Dryer In Unit, Has Laundry, Hookup, Washer In Unit
Exterior
Garage Basement Garage, Garage - Side Entry, Inside Access
Garage Spaces 3.0
Parking On Site 1
Amenities Available Common Grounds, Community Center, Concierge, Dog Park, Elevator, Exercise Room, Fitness Center, Meeting Room
Waterfront N
Water Access N
Accessibility 2+ Access Exits, 36\"+ wide Halls, 32\"+ wide Doors
Parking Type Attached Garage, Parking Garage, Parking Lot
Attached Garage 1
Total Parking Spaces 3
Garage Y
Building
Story 1
Unit Features Garden 1 - 4 Floors
Sewer Public Sewer
Water Public
Architectural Style Contemporary
Level or Stories 1
Additional Building Above Grade, Below Grade
New Construction N
Schools
School District District Of Columbia Public Schools
Others
Pets Allowed Y
HOA Fee Include Water,Common Area Maintenance,Custodial Services Maintenance,Ext Bldg Maint,Fiber Optics at Dwelling,Health Club,Trash,Security Gate,Reserve Funds,Lawn Maintenance
Senior Community No
Tax ID 0304//2149
Ownership Condominium
Special Listing Condition Standard
Pets Description No Pet Restrictions


GET MORE INFORMATION
- Homes For Sale in Lewes, DE
- Homes For Sale in Rehoboth Beach, DE
- Homes For Sale in Dewey Beach, DE
- Homes For Sale in Bethany Beach, DE
- Homes For Sale in Milton, DE
- Homes For Sale in Milford, DE
- Homes For Sale in Georgetown, DE
- Homes For Sale in Harbeson, DE
- Homes For Sale in Lincoln, DE
- Homes For Sale in Ocean View, DE
- Homes For Sale in Frankford, DE
- Homes For Sale in Millsboro, DE
- Homes For Sale in Selbyville, DE
- Homes For Sale in Long Neck, DE
- Homes For Sale in Dagsboro, DE
- Homes For Sale in Fenwick Island, DE
- Homes For Sale in Millville, DE
- Homes For Sale in Slaughter Beach, DE





