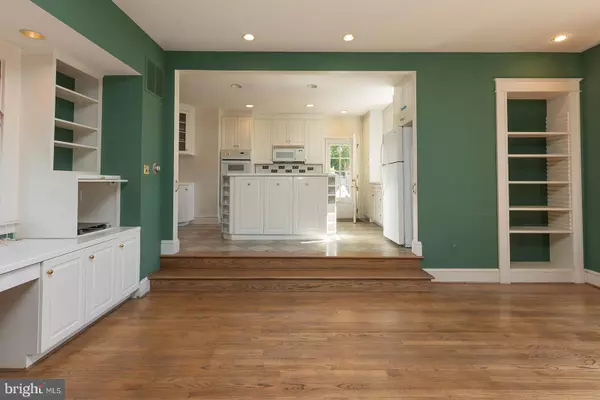
1505 MAYWOOD AVE Towson, MD 21204
3 Beds
2 Baths
2,084 SqFt
UPDATED:
11/01/2024 01:03 PM
Key Details
Property Type Single Family Home
Sub Type Detached
Listing Status Active
Purchase Type For Sale
Square Footage 2,084 sqft
Price per Sqft $311
Subdivision Ruxton
MLS Listing ID MDBC2109134
Style Cottage
Bedrooms 3
Full Baths 2
HOA Y/N N
Abv Grd Liv Area 2,084
Originating Board BRIGHT
Year Built 1928
Annual Tax Amount $6,011
Tax Year 2024
Lot Size 0.264 Acres
Acres 0.26
Property Description
Location
State MD
County Baltimore
Zoning RESIDENTIAL
Rooms
Other Rooms Living Room, Dining Room, Primary Bedroom, Bedroom 2, Kitchen, Family Room, Basement, Foyer, Bedroom 1, Bathroom 1
Basement Connecting Stairway, Outside Entrance, Shelving, Unfinished
Main Level Bedrooms 2
Interior
Interior Features Bathroom - Tub Shower, Bathroom - Walk-In Shower, Built-Ins, Ceiling Fan(s), Entry Level Bedroom, Family Room Off Kitchen, Floor Plan - Traditional, Formal/Separate Dining Room, Kitchen - Island, Recessed Lighting, Skylight(s), Window Treatments, Wood Floors
Hot Water Natural Gas
Heating Forced Air
Cooling Ceiling Fan(s), Central A/C
Fireplaces Number 2
Fireplaces Type Mantel(s)
Inclusions All appliances on site" as is" Window treatments
Fireplace Y
Heat Source Natural Gas
Laundry Basement
Exterior
Exterior Feature Deck(s)
Garage Garage - Front Entry
Garage Spaces 1.0
Fence Partially, Rear
Waterfront N
Water Access N
View Garden/Lawn
Accessibility None
Porch Deck(s)
Parking Type Detached Garage, Driveway
Total Parking Spaces 1
Garage Y
Building
Lot Description Rear Yard
Story 3
Foundation Crawl Space
Sewer Public Sewer
Water Public
Architectural Style Cottage
Level or Stories 3
Additional Building Above Grade, Below Grade
New Construction N
Schools
School District Baltimore County Public Schools
Others
Pets Allowed Y
Senior Community No
Tax ID 04090908650150
Ownership Fee Simple
SqFt Source Assessor
Special Listing Condition Standard
Pets Description No Pet Restrictions


GET MORE INFORMATION
- Homes For Sale in Lewes, DE
- Homes For Sale in Rehoboth Beach, DE
- Homes For Sale in Dewey Beach, DE
- Homes For Sale in Bethany Beach, DE
- Homes For Sale in Milton, DE
- Homes For Sale in Milford, DE
- Homes For Sale in Georgetown, DE
- Homes For Sale in Harbeson, DE
- Homes For Sale in Lincoln, DE
- Homes For Sale in Ocean View, DE
- Homes For Sale in Frankford, DE
- Homes For Sale in Millsboro, DE
- Homes For Sale in Selbyville, DE
- Homes For Sale in Long Neck, DE
- Homes For Sale in Dagsboro, DE
- Homes For Sale in Fenwick Island, DE
- Homes For Sale in Millville, DE
- Homes For Sale in Slaughter Beach, DE





