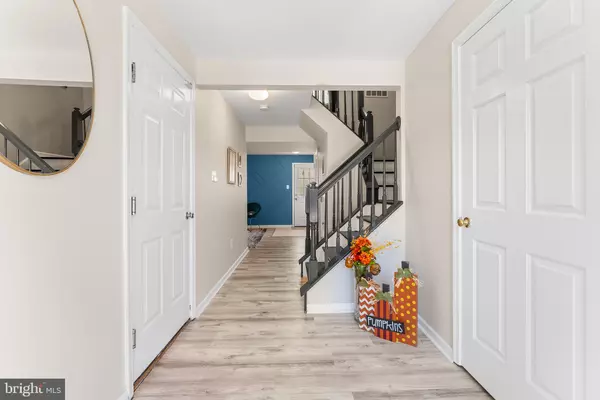
2 GOLF VIEW CT Pine Hill, NJ 08021
3 Beds
3 Baths
1,240 SqFt
UPDATED:
10/22/2024 05:23 PM
Key Details
Property Type Townhouse
Sub Type Interior Row/Townhouse
Listing Status Pending
Purchase Type For Sale
Square Footage 1,240 sqft
Price per Sqft $221
Subdivision Village Of Little M
MLS Listing ID NJCD2077622
Style Traditional,Colonial
Bedrooms 3
Full Baths 2
Half Baths 1
HOA Fees $60/mo
HOA Y/N Y
Abv Grd Liv Area 1,240
Originating Board BRIGHT
Year Built 2002
Annual Tax Amount $6,095
Tax Year 2023
Lot Size 1,742 Sqft
Acres 0.04
Lot Dimensions 20.00 x 86.00
Property Description
floors! Step inside to find brand new flooring offering a fresh, modern feel. The first floor offers a large
room that would make a perfect den, office or playroom. This floor also offers access to the fenced in
backyard and patio. The second floor contains the heart of the home. There is a stunningly renovated
kitchen, complete with sleek countertops, newer appliances, and ample cabinetry. The open-concept
living and dining areas provide a seamless flow, while large windows fill the space with natural light.
Upstairs, the generous primary suite features a private ensuite bath, while two additional bedrooms share
a full bath. A convenient half-bath is located on the main level for guests. This home also includes ample
storage, parking and a beautiful exterior. Don't miss out on this move-in ready gem—schedule a tour
today!"
Location
State NJ
County Camden
Area Pine Hill Boro (20428)
Zoning RESIDENTIAL
Rooms
Other Rooms Living Room, Dining Room, Primary Bedroom, Bedroom 2, Bedroom 3, Kitchen, Family Room, Laundry, Utility Room
Basement Daylight, Full, Drain, Drainage System, Front Entrance, Garage Access, Interior Access, Walkout Level, Windows
Interior
Interior Features Dining Area, Primary Bath(s), Bathroom - Stall Shower, Ceiling Fan(s), Pantry, Upgraded Countertops, Walk-in Closet(s), Window Treatments, Wood Floors
Hot Water Electric
Heating Forced Air, Programmable Thermostat
Cooling Central A/C
Flooring Fully Carpeted, Vinyl
Equipment Dishwasher, Disposal, Built-In Microwave, Dryer, Exhaust Fan, Stove, Washer
Fireplace N
Window Features Double Pane,Energy Efficient,Insulated
Appliance Dishwasher, Disposal, Built-In Microwave, Dryer, Exhaust Fan, Stove, Washer
Heat Source Natural Gas
Laundry Main Floor, Washer In Unit, Dryer In Unit
Exterior
Garage Garage - Front Entry
Garage Spaces 1.0
Fence Wood, Privacy
Utilities Available Cable TV, Electric Available, Phone Available, Natural Gas Available, Sewer Available, Water Available
Waterfront N
Water Access N
Roof Type Pitched,Shingle
Accessibility None
Parking Type Driveway, Attached Garage
Attached Garage 1
Total Parking Spaces 1
Garage Y
Building
Lot Description Open
Story 3
Foundation Block
Sewer Public Sewer
Water Public
Architectural Style Traditional, Colonial
Level or Stories 3
Additional Building Above Grade, Below Grade
Structure Type Dry Wall
New Construction N
Schools
School District Pine Hill Borough Board Of Education
Others
Senior Community No
Tax ID 28-00024 06-00007
Ownership Fee Simple
SqFt Source Estimated
Security Features Carbon Monoxide Detector(s),Smoke Detector
Acceptable Financing FHA, Conventional, VA
Listing Terms FHA, Conventional, VA
Financing FHA,Conventional,VA
Special Listing Condition Standard


GET MORE INFORMATION
- Homes For Sale in Lewes, DE
- Homes For Sale in Rehoboth Beach, DE
- Homes For Sale in Dewey Beach, DE
- Homes For Sale in Bethany Beach, DE
- Homes For Sale in Milton, DE
- Homes For Sale in Milford, DE
- Homes For Sale in Georgetown, DE
- Homes For Sale in Harbeson, DE
- Homes For Sale in Lincoln, DE
- Homes For Sale in Ocean View, DE
- Homes For Sale in Frankford, DE
- Homes For Sale in Millsboro, DE
- Homes For Sale in Selbyville, DE
- Homes For Sale in Long Neck, DE
- Homes For Sale in Dagsboro, DE
- Homes For Sale in Fenwick Island, DE
- Homes For Sale in Millville, DE
- Homes For Sale in Slaughter Beach, DE





