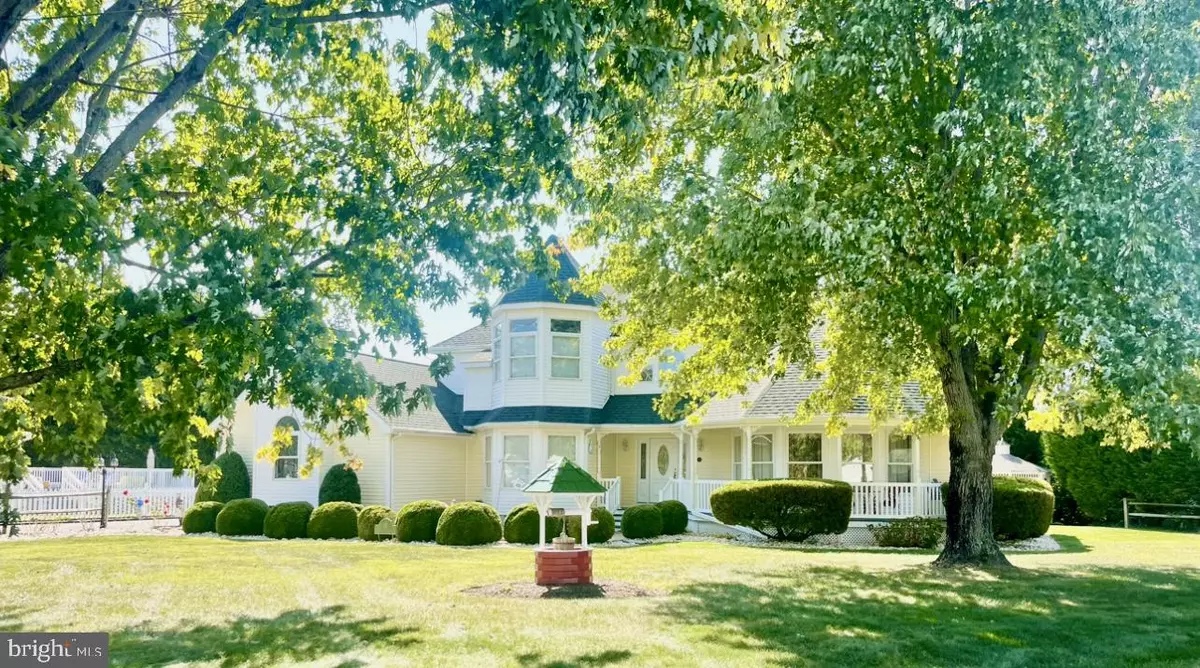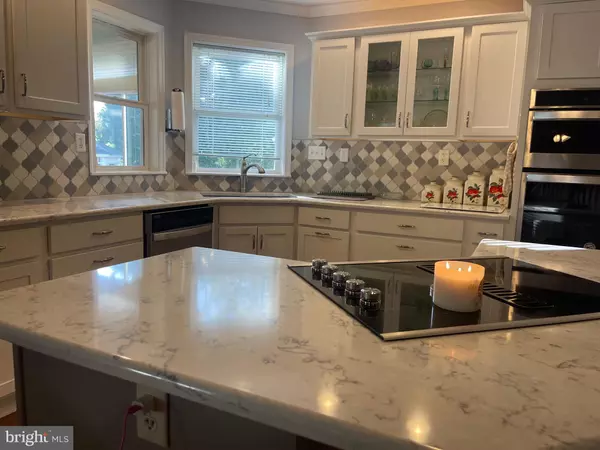
18 BRITTANY LN Berlin, MD 21811
4 Beds
3 Baths
2,299 SqFt
UPDATED:
10/24/2024 07:16 PM
Key Details
Property Type Single Family Home
Sub Type Detached
Listing Status Pending
Purchase Type For Sale
Square Footage 2,299 sqft
Price per Sqft $282
Subdivision Brittany Lane
MLS Listing ID MDWO2026264
Style Victorian
Bedrooms 4
Full Baths 3
HOA Y/N N
Abv Grd Liv Area 2,299
Originating Board BRIGHT
Year Built 1999
Annual Tax Amount $6,922
Tax Year 2024
Lot Size 0.300 Acres
Acres 0.3
Lot Dimensions 0.00 x 0.00
Property Description
The expansive sunroom spans the entire length of the back of the house, offering a light-filled retreat with views of the beautifully landscaped grounds. The outdoor space is a true masterpiece, reminiscent of a Victorian garden, with lush greenery creating a private oasis. Enjoy the pool with a concrete deck, potting sheds for gardening, and an oversized garage with a workshop for all your hobbies.
The owner's suite is generously sized, with space for a sitting area to create a perfect sanctuary, while a first-floor bedroom adds versatility. This turn-key property is move-in ready, offering luxury, comfort, and a touch of classic garden elegance.
Location
State MD
County Worcester
Area Worcester West Of Rt-113
Zoning R-2
Rooms
Basement Other
Main Level Bedrooms 4
Interior
Interior Features Ceiling Fan(s), Walk-in Closet(s), Window Treatments
Hot Water Natural Gas
Heating Heat Pump(s)
Cooling Heat Pump(s)
Flooring Ceramic Tile, Carpet, Engineered Wood
Fireplaces Number 3
Fireplaces Type Wood
Equipment Dishwasher, Disposal, Dryer, Microwave, Refrigerator, Oven - Wall, Washer
Fireplace Y
Window Features Insulated,Screens
Appliance Dishwasher, Disposal, Dryer, Microwave, Refrigerator, Oven - Wall, Washer
Heat Source Electric
Exterior
Exterior Feature Deck(s)
Garage Additional Storage Area, Garage - Front Entry, Garage Door Opener, Oversized
Garage Spaces 2.0
Utilities Available Cable TV
Waterfront N
Water Access N
Roof Type Asphalt
Accessibility None
Porch Deck(s)
Road Frontage Public
Attached Garage 2
Total Parking Spaces 2
Garage Y
Building
Lot Description Cleared
Story 2
Foundation Block, Crawl Space
Sewer Public Sewer
Water Public
Architectural Style Victorian
Level or Stories 2
Additional Building Above Grade, Below Grade
Structure Type Cathedral Ceilings
New Construction N
Schools
School District Worcester County Public Schools
Others
Pets Allowed Y
Senior Community No
Tax ID 2403142418
Ownership Fee Simple
SqFt Source Assessor
Acceptable Financing Conventional, FHA, FHA 203(k), USDA, VA
Listing Terms Conventional, FHA, FHA 203(k), USDA, VA
Financing Conventional,FHA,FHA 203(k),USDA,VA
Special Listing Condition Standard
Pets Description Dogs OK, Cats OK


GET MORE INFORMATION
- Homes For Sale in Lewes, DE
- Homes For Sale in Rehoboth Beach, DE
- Homes For Sale in Dewey Beach, DE
- Homes For Sale in Bethany Beach, DE
- Homes For Sale in Milton, DE
- Homes For Sale in Milford, DE
- Homes For Sale in Georgetown, DE
- Homes For Sale in Harbeson, DE
- Homes For Sale in Lincoln, DE
- Homes For Sale in Ocean View, DE
- Homes For Sale in Frankford, DE
- Homes For Sale in Millsboro, DE
- Homes For Sale in Selbyville, DE
- Homes For Sale in Long Neck, DE
- Homes For Sale in Dagsboro, DE
- Homes For Sale in Fenwick Island, DE
- Homes For Sale in Millville, DE
- Homes For Sale in Slaughter Beach, DE





