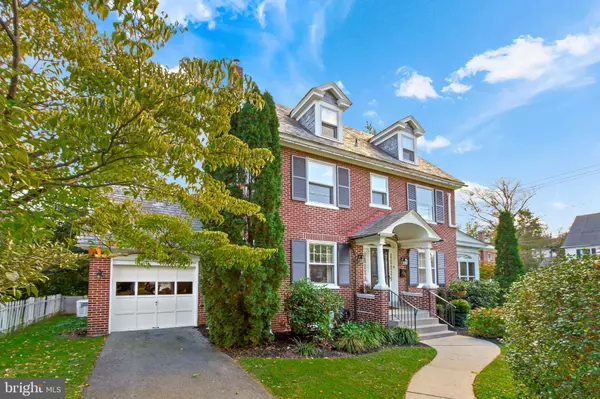
121 S PRESIDENT AVE Lancaster, PA 17603
5 Beds
3 Baths
2,348 SqFt
UPDATED:
10/25/2024 07:29 PM
Key Details
Property Type Single Family Home
Sub Type Detached
Listing Status Pending
Purchase Type For Sale
Square Footage 2,348 sqft
Price per Sqft $191
Subdivision Hamilton Park
MLS Listing ID PALA2058216
Style Traditional
Bedrooms 5
Full Baths 2
Half Baths 1
HOA Y/N N
Abv Grd Liv Area 2,148
Originating Board BRIGHT
Year Built 1925
Annual Tax Amount $4,718
Tax Year 2022
Lot Size 3,920 Sqft
Acres 0.09
Property Description
This is a rare combination and a must see!
Location
State PA
County Lancaster
Area Lancaster Twp (10534)
Zoning RESIDENTIAL
Rooms
Other Rooms Living Room, Dining Room, Bedroom 2, Bedroom 3, Bedroom 4, Bedroom 5, Kitchen, Foyer, Bedroom 1, Sun/Florida Room, Laundry, Bathroom 1, Bonus Room, Full Bath, Half Bath
Basement Full
Interior
Interior Features Kitchen - Eat-In, Formal/Separate Dining Room, Built-Ins, Wood Floors, Floor Plan - Traditional
Hot Water Electric
Heating Hot Water, Radiator, Heat Pump - Electric BackUp
Cooling Window Unit(s), Ductless/Mini-Split
Flooring Hardwood, Carpet, Vinyl, Ceramic Tile
Fireplaces Number 1
Equipment Dryer, Refrigerator, Washer, Dishwasher, Oven/Range - Electric, Disposal
Fireplace Y
Window Features Screens,Storm
Appliance Dryer, Refrigerator, Washer, Dishwasher, Oven/Range - Electric, Disposal
Heat Source Natural Gas, Electric
Laundry Lower Floor
Exterior
Exterior Feature Balcony, Patio(s)
Garage Covered Parking, Garage - Front Entry, Other
Garage Spaces 1.0
Fence Board
Utilities Available Cable TV
Waterfront N
Water Access N
Roof Type Slate
Accessibility Other
Porch Balcony, Patio(s)
Road Frontage Public
Parking Type Off Street, On Street, Attached Garage
Attached Garage 1
Total Parking Spaces 1
Garage Y
Building
Lot Description Corner, Private
Story 2.5
Foundation Other
Sewer Public Sewer
Water Public
Architectural Style Traditional
Level or Stories 2.5
Additional Building Above Grade, Below Grade
New Construction N
Schools
High Schools Mccaskey H.S.
School District School District Of Lancaster
Others
Senior Community No
Tax ID 340-95382-0-0000
Ownership Fee Simple
SqFt Source Estimated
Acceptable Financing Conventional, Cash
Listing Terms Conventional, Cash
Financing Conventional,Cash
Special Listing Condition Standard


GET MORE INFORMATION
- Homes For Sale in Lewes, DE
- Homes For Sale in Rehoboth Beach, DE
- Homes For Sale in Dewey Beach, DE
- Homes For Sale in Bethany Beach, DE
- Homes For Sale in Milton, DE
- Homes For Sale in Milford, DE
- Homes For Sale in Georgetown, DE
- Homes For Sale in Harbeson, DE
- Homes For Sale in Lincoln, DE
- Homes For Sale in Ocean View, DE
- Homes For Sale in Frankford, DE
- Homes For Sale in Millsboro, DE
- Homes For Sale in Selbyville, DE
- Homes For Sale in Long Neck, DE
- Homes For Sale in Dagsboro, DE
- Homes For Sale in Fenwick Island, DE
- Homes For Sale in Millville, DE
- Homes For Sale in Slaughter Beach, DE





