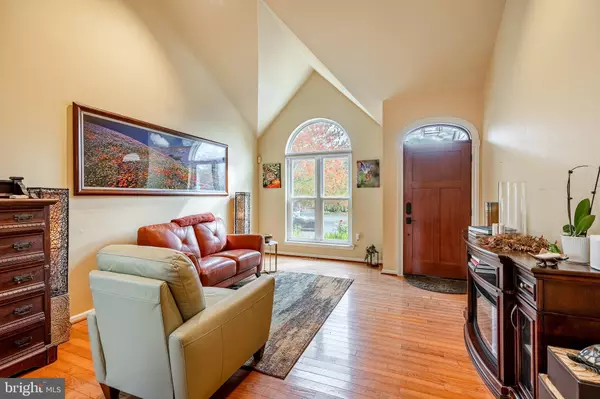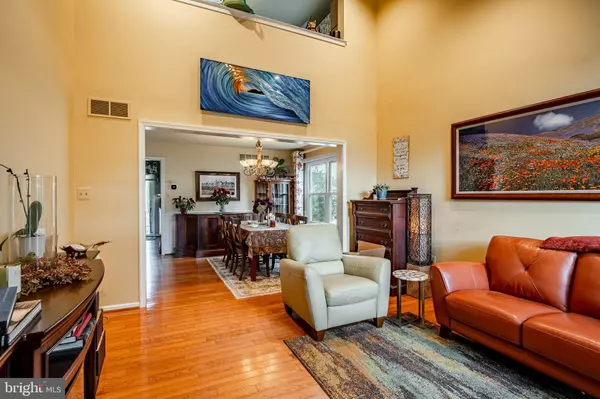
913 HAMILTON RD Collegeville, PA 19426
4 Beds
3 Baths
2,069 SqFt
UPDATED:
10/31/2024 09:10 PM
Key Details
Property Type Single Family Home
Sub Type Detached
Listing Status Pending
Purchase Type For Sale
Square Footage 2,069 sqft
Price per Sqft $287
Subdivision Perkiomen Greene
MLS Listing ID PAMC2118392
Style Colonial
Bedrooms 4
Full Baths 2
Half Baths 1
HOA Y/N N
Abv Grd Liv Area 2,069
Originating Board BRIGHT
Year Built 1997
Annual Tax Amount $7,112
Tax Year 2023
Lot Size 5,986 Sqft
Acres 0.14
Lot Dimensions 68.00 x 0.00
Property Description
Step inside this four-bedroom beauty and prepare to be impressed with the thoughtfully designed living spaces. The two-story living and dining areas exude warmth and elegance, highlighted by gleaming butterscotch hardwood floors, warm paint colors, recessed lighting, and tasteful wainscoting in the dining room and along the stairway.
The family room offers a cozy and spacious retreat, centered around a gas fireplace with a glass tile surround and a classic mantle. Luxury vinyl plank flooring completes the comfortable feel of this inviting space.
No expense was spared in the gourmet kitchen. It features Cambria quartz countertops, 42-inch white shaker-style cabinets, a beautiful glass tile backsplash, and a stainless steel appliance package that includes a LG gas range, GE refrigerator, Bosch dishwasher, GE microwave and a wine fridge. The kitchen also offers a breakfast bar with seating for two, perfect for casual meals. The first floor is rounded out by a well-appointed laundry room with front-load Kenmore washer and dryer, and a chic powder room featuring custom mosaic wall tile.
Upstairs, you’ll find even more to love. The hall bath features custom cabinetry, a shiplap accent wall, upgraded lighting, and stylish fixtures. The tub/shower combo is beautifully tiled for a spa-like feel. The three guest bedrooms are all generously sized and fully upgraded.
The crown jewel of the second floor is the primary suite. Completely remodeled, it features designer paint, upgraded flooring, and vaulted ceilings. A massive closet provides ample storage space. The en suite bath is breathtaking, with a double vanity, upgraded fixtures and lighting, and a luxurious two-person Corian walk-in shower with seamless glass surround. The suite even boasts a private balcony overlooking the backyard.
Outdoors, the entertainment possibilities are endless. Step out from the kitchen sliders into a covered seating area, perfect for relaxing with a favorite TV show or hosting guests. Year round enjoyment is possible with the added Bromic heaters. The yard is fully enclosed with a new fence and enhanced by extensive hardscaping, making it an ideal space for outdoor living.
Conveniently located in Collegeville, this home offers easy access to Providence Town Center, the Perkiomen Trail, and a variety of nearby shops and restaurants, all within 2 miles. Major travel routes are also close by, with King of Prussia Mall, Valley Forge Casino.
Location
State PA
County Montgomery
Area Perkiomen Twp (10648)
Zoning RESIDENTIAL
Rooms
Basement Full, Unfinished
Interior
Hot Water Natural Gas
Heating Forced Air
Cooling Central A/C
Fireplaces Number 1
Fireplaces Type Gas/Propane, Mantel(s)
Inclusions Call Agent for Details
Fireplace Y
Heat Source Natural Gas
Laundry Main Floor
Exterior
Exterior Feature Patio(s)
Garage Garage - Front Entry, Garage Door Opener, Inside Access
Garage Spaces 4.0
Fence Panel, Privacy, Vinyl
Waterfront N
Water Access N
Roof Type Shingle
Accessibility None
Porch Patio(s)
Parking Type Attached Garage, Driveway
Attached Garage 2
Total Parking Spaces 4
Garage Y
Building
Story 2.5
Foundation Concrete Perimeter
Sewer Public Sewer
Water Public
Architectural Style Colonial
Level or Stories 2.5
Additional Building Above Grade, Below Grade
New Construction N
Schools
Elementary Schools South
Middle Schools Perkiomen Valley Middle School East
High Schools Perkiomen Valley
School District Perkiomen Valley
Others
Senior Community No
Tax ID 48-00-01321-062
Ownership Fee Simple
SqFt Source Assessor
Acceptable Financing Cash, Conventional, FHA, VA
Horse Property N
Listing Terms Cash, Conventional, FHA, VA
Financing Cash,Conventional,FHA,VA
Special Listing Condition Standard


GET MORE INFORMATION
- Homes For Sale in Lewes, DE
- Homes For Sale in Rehoboth Beach, DE
- Homes For Sale in Dewey Beach, DE
- Homes For Sale in Bethany Beach, DE
- Homes For Sale in Milton, DE
- Homes For Sale in Milford, DE
- Homes For Sale in Georgetown, DE
- Homes For Sale in Harbeson, DE
- Homes For Sale in Lincoln, DE
- Homes For Sale in Ocean View, DE
- Homes For Sale in Frankford, DE
- Homes For Sale in Millsboro, DE
- Homes For Sale in Selbyville, DE
- Homes For Sale in Long Neck, DE
- Homes For Sale in Dagsboro, DE
- Homes For Sale in Fenwick Island, DE
- Homes For Sale in Millville, DE
- Homes For Sale in Slaughter Beach, DE





