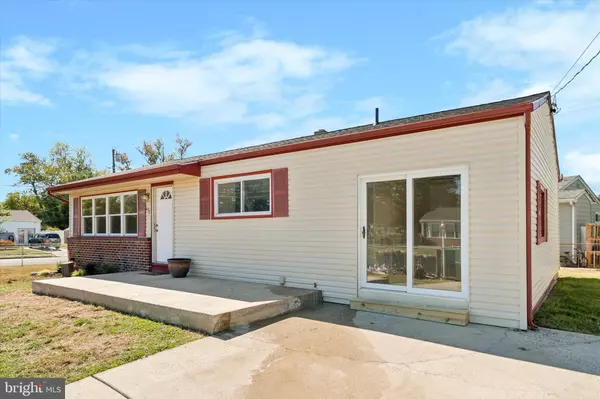
202 CANARY LN Mount Holly, NJ 08060
3 Beds
2 Baths
1,232 SqFt
UPDATED:
11/12/2024 07:45 PM
Key Details
Property Type Single Family Home
Sub Type Detached
Listing Status Active
Purchase Type For Sale
Square Footage 1,232 sqft
Price per Sqft $263
Subdivision Laurie Village
MLS Listing ID NJBL2073372
Style Ranch/Rambler
Bedrooms 3
Full Baths 2
HOA Y/N N
Abv Grd Liv Area 1,232
Originating Board BRIGHT
Year Built 1950
Annual Tax Amount $5,743
Tax Year 2024
Lot Size 7,296 Sqft
Acres 0.17
Lot Dimensions 100.00 x 73.00
Property Description
Location
State NJ
County Burlington
Area Mount Holly Twp (20323)
Zoning R1
Rooms
Basement Unfinished
Main Level Bedrooms 3
Interior
Interior Features Bathroom - Tub Shower, Ceiling Fan(s), Entry Level Bedroom, Floor Plan - Traditional, Kitchen - Eat-In, Recessed Lighting, Upgraded Countertops, Wood Floors, Bathroom - Walk-In Shower
Hot Water Natural Gas
Heating Hot Water
Cooling Central A/C
Equipment Built-In Microwave, Dishwasher, Oven/Range - Gas, Refrigerator
Fireplace N
Window Features Replacement
Appliance Built-In Microwave, Dishwasher, Oven/Range - Gas, Refrigerator
Heat Source Natural Gas
Laundry Lower Floor
Exterior
Exterior Feature Patio(s)
Fence Fully, Chain Link
Waterfront N
Water Access N
Roof Type Pitched,Shingle
Accessibility None
Porch Patio(s)
Garage N
Building
Lot Description Corner, Front Yard, SideYard(s)
Story 1
Foundation Concrete Perimeter
Sewer Public Sewer
Water Public
Architectural Style Ranch/Rambler
Level or Stories 1
Additional Building Above Grade, Below Grade
New Construction N
Schools
School District Rancocas Valley Regional Schools
Others
Senior Community No
Tax ID 23-00127 06-00010
Ownership Fee Simple
SqFt Source Assessor
Acceptable Financing Cash, Conventional, FHA, VA
Listing Terms Cash, Conventional, FHA, VA
Financing Cash,Conventional,FHA,VA
Special Listing Condition Standard


GET MORE INFORMATION
- Homes For Sale in Lewes, DE
- Homes For Sale in Rehoboth Beach, DE
- Homes For Sale in Dewey Beach, DE
- Homes For Sale in Bethany Beach, DE
- Homes For Sale in Milton, DE
- Homes For Sale in Milford, DE
- Homes For Sale in Georgetown, DE
- Homes For Sale in Harbeson, DE
- Homes For Sale in Lincoln, DE
- Homes For Sale in Ocean View, DE
- Homes For Sale in Frankford, DE
- Homes For Sale in Millsboro, DE
- Homes For Sale in Selbyville, DE
- Homes For Sale in Long Neck, DE
- Homes For Sale in Dagsboro, DE
- Homes For Sale in Fenwick Island, DE
- Homes For Sale in Millville, DE
- Homes For Sale in Slaughter Beach, DE





