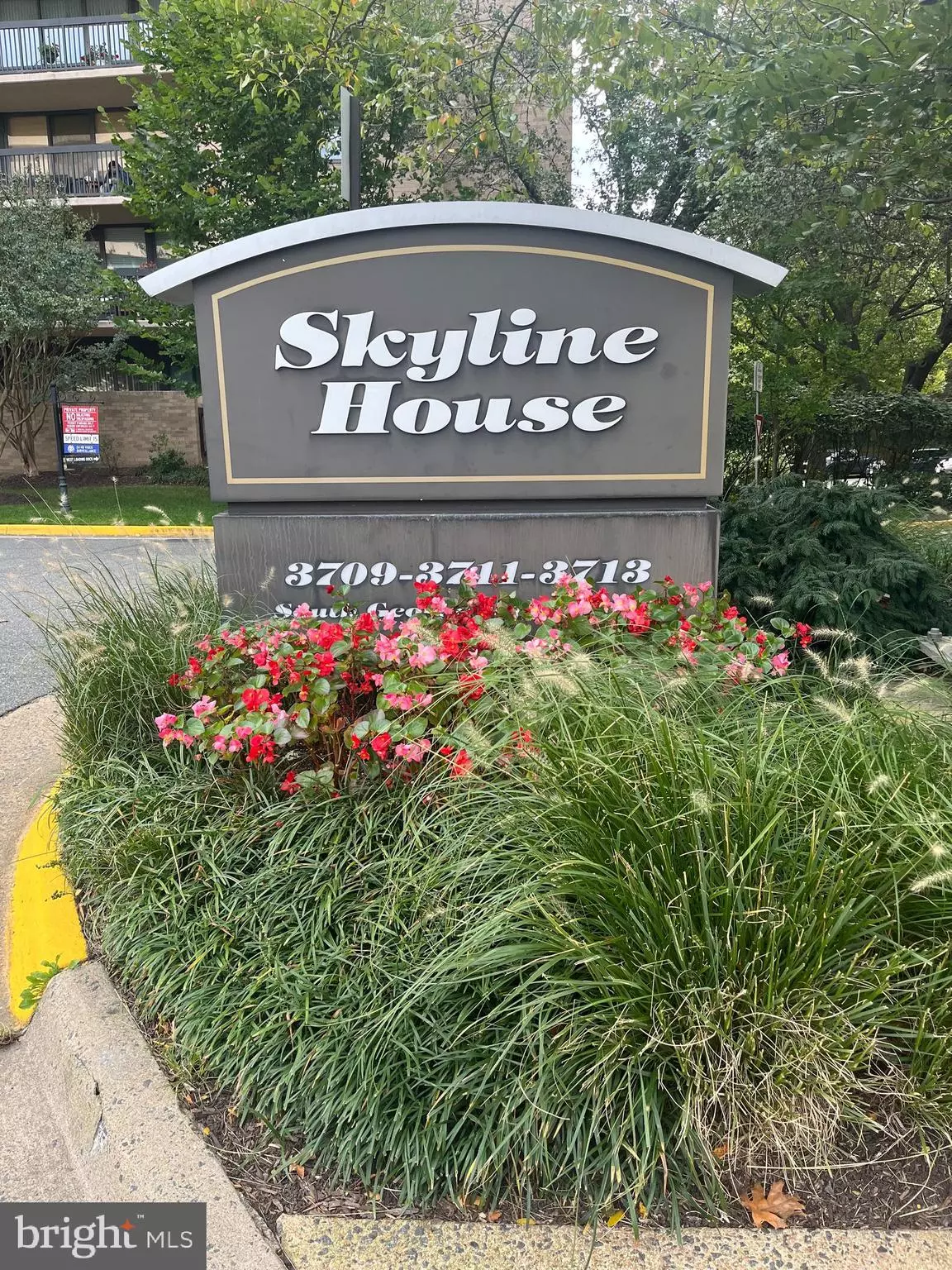
3709 S GEORGE MASON DR #1606 Falls Church, VA 22041
3 Beds
3 Baths
1,846 SqFt
UPDATED:
10/16/2024 03:11 PM
Key Details
Property Type Condo
Sub Type Condo/Co-op
Listing Status Coming Soon
Purchase Type For Sale
Square Footage 1,846 sqft
Price per Sqft $265
Subdivision Skyline House
MLS Listing ID VAFX2205964
Style Contemporary
Bedrooms 3
Full Baths 2
Half Baths 1
Condo Fees $1,027/mo
HOA Y/N N
Abv Grd Liv Area 1,846
Originating Board BRIGHT
Year Built 1980
Annual Tax Amount $4,268
Tax Year 2024
Property Description
Location
State VA
County Fairfax
Zoning 402
Rooms
Other Rooms Living Room, Dining Room, Primary Bedroom, Bedroom 2, Bedroom 3, Kitchen
Main Level Bedrooms 3
Interior
Interior Features Built-Ins, Entry Level Bedroom, Elevator, Floor Plan - Traditional, Formal/Separate Dining Room, Kitchen - Gourmet, Primary Bath(s), Upgraded Countertops, Wood Floors, Wine Storage
Hot Water Electric
Heating Forced Air
Cooling Central A/C
Equipment Dishwasher, Disposal, Dryer - Front Loading, Exhaust Fan, Microwave, Washer - Front Loading, Washer/Dryer Stacked, Built-In Microwave, Stove
Fireplace N
Appliance Dishwasher, Disposal, Dryer - Front Loading, Exhaust Fan, Microwave, Washer - Front Loading, Washer/Dryer Stacked, Built-In Microwave, Stove
Heat Source Electric
Exterior
Garage Garage - Front Entry, Garage Door Opener, Inside Access
Garage Spaces 2.0
Utilities Available Cable TV
Amenities Available Billiard Room, Cable, Elevator, Exercise Room, Extra Storage, Library, Party Room, Picnic Area, Pool - Outdoor, Swimming Pool
Waterfront N
Water Access N
Accessibility None
Parking Type Attached Garage
Attached Garage 2
Total Parking Spaces 2
Garage Y
Building
Story 1
Unit Features Hi-Rise 9+ Floors
Sewer Public Sewer
Water Public
Architectural Style Contemporary
Level or Stories 1
Additional Building Above Grade, Below Grade
New Construction N
Schools
School District Fairfax County Public Schools
Others
Pets Allowed N
HOA Fee Include Common Area Maintenance,Custodial Services Maintenance,Ext Bldg Maint,Lawn Maintenance,Management,Pest Control,Pool(s),Sauna,Sewer,Snow Removal,Trash,Water
Senior Community No
Tax ID 0623 10E 1606
Ownership Condominium
Special Listing Condition Standard


GET MORE INFORMATION
- Homes For Sale in Lewes, DE
- Homes For Sale in Rehoboth Beach, DE
- Homes For Sale in Dewey Beach, DE
- Homes For Sale in Bethany Beach, DE
- Homes For Sale in Milton, DE
- Homes For Sale in Milford, DE
- Homes For Sale in Georgetown, DE
- Homes For Sale in Harbeson, DE
- Homes For Sale in Lincoln, DE
- Homes For Sale in Ocean View, DE
- Homes For Sale in Frankford, DE
- Homes For Sale in Millsboro, DE
- Homes For Sale in Selbyville, DE
- Homes For Sale in Long Neck, DE
- Homes For Sale in Dagsboro, DE
- Homes For Sale in Fenwick Island, DE
- Homes For Sale in Millville, DE
- Homes For Sale in Slaughter Beach, DE

