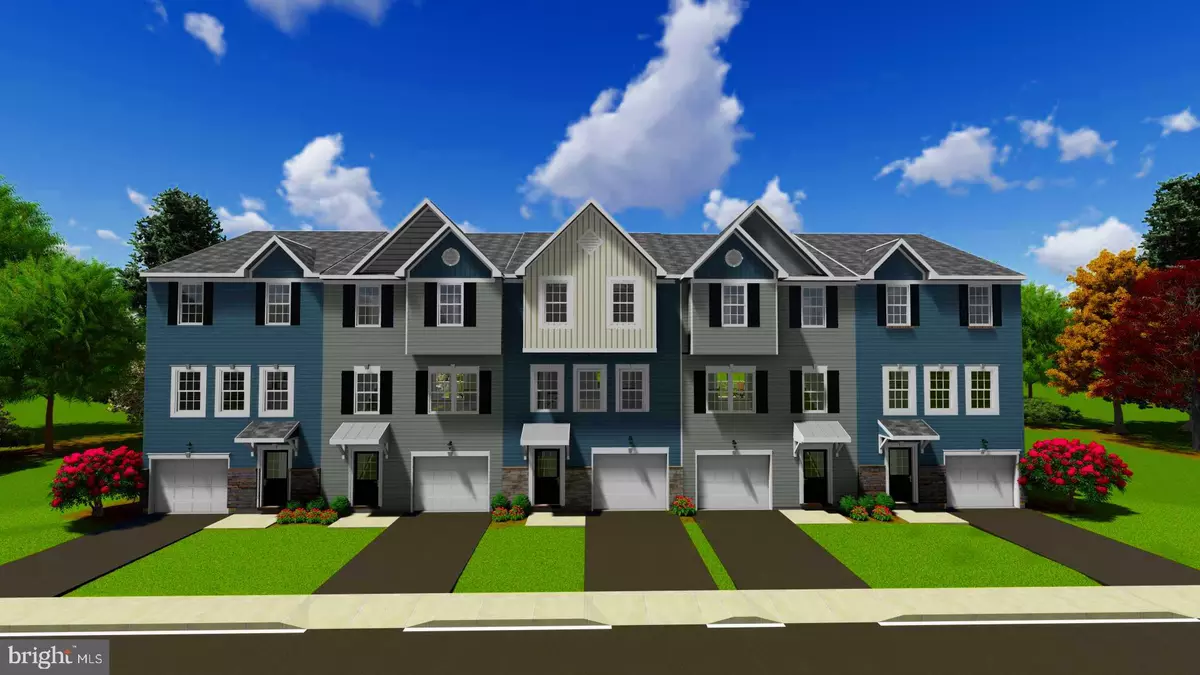
136 TUMBLEHOME RD Inwood, WV 25428
4 Beds
4 Baths
1,989 SqFt
UPDATED:
10/29/2024 03:13 PM
Key Details
Property Type Townhouse
Sub Type Interior Row/Townhouse
Listing Status Active
Purchase Type For Sale
Square Footage 1,989 sqft
Price per Sqft $147
Subdivision South Brook
MLS Listing ID WVBE2034122
Style Traditional,Transitional
Bedrooms 4
Full Baths 3
Half Baths 1
HOA Fees $51/mo
HOA Y/N Y
Abv Grd Liv Area 1,989
Originating Board BRIGHT
Year Built 2024
Tax Year 2024
Lot Size 2,000 Sqft
Acres 0.05
Property Description
Welcome to your future home! Nestled against a serene wooded backdrop, this elegant townhome is designed with privacy in mind and sits on a premium lot. Currently under construction, this residence masterfully blends modern design with luxurious comfort.
Main Level:
Step into an inviting open-concept layout that seamlessly connects the spacious family room to a state-of-the-art kitchen. Enjoy premium stainless steel appliances, sleek white cabinetry, and stunning quartz countertops, all centered around a generous kitchen island—perfect for casual dining or meal prep. A pantry and a cozy breakfast nook enhance convenience for your everyday living.
Upper Level:
Retreat to the master suite, a true sanctuary featuring a spacious walk-in closet and a private en-suite bathroom with contemporary fixtures. Two additional bedrooms share a well-appointed second full bath, while a conveniently located laundry area makes household tasks effortless.
Finished Basement:
The fully finished basement adds versatility to your living space, complete with a private bedroom and full bath—ideal for guests, a home office, or a recreational area.
This townhome exemplifies modern living, showcasing a thoughtful layout and high-end finishes. Although still under construction, you can envision the final product through our representative photos.
For more information or to schedule a tour, contact our listing agent today!
Location
State WV
County Berkeley
Rooms
Other Rooms Bedroom 4
Interior
Interior Features Breakfast Area, Combination Kitchen/Dining, Family Room Off Kitchen, Floor Plan - Open, Kitchen - Eat-In, Pantry, Bathroom - Stall Shower, Bathroom - Tub Shower, Kitchen - Island, Upgraded Countertops, Walk-in Closet(s)
Hot Water Electric
Heating Energy Star Heating System, Heat Pump - Electric BackUp
Cooling Heat Pump(s), Programmable Thermostat
Flooring Laminate Plank, Luxury Vinyl Plank, Carpet, Ceramic Tile
Equipment Built-In Microwave, Disposal, ENERGY STAR Dishwasher, Oven/Range - Electric, Refrigerator, Icemaker
Furnishings No
Fireplace N
Window Features ENERGY STAR Qualified,Energy Efficient,Low-E,Screens,Double Pane
Appliance Built-In Microwave, Disposal, ENERGY STAR Dishwasher, Oven/Range - Electric, Refrigerator, Icemaker
Heat Source Electric
Laundry Upper Floor, Hookup
Exterior
Exterior Feature Deck(s)
Garage Garage - Front Entry, Garage Door Opener
Garage Spaces 3.0
Utilities Available Cable TV Available, Electric Available, Multiple Phone Lines, Under Ground
Waterfront N
Water Access N
Roof Type Architectural Shingle,Asphalt
Accessibility Doors - Lever Handle(s)
Porch Deck(s)
Attached Garage 1
Total Parking Spaces 3
Garage Y
Building
Story 3
Foundation Concrete Perimeter, Passive Radon Mitigation, Slab
Sewer Public Sewer
Water Public
Architectural Style Traditional, Transitional
Level or Stories 3
Additional Building Above Grade
Structure Type 9'+ Ceilings,Dry Wall
New Construction Y
Schools
Elementary Schools Valley View
Middle Schools Mountain Ridge
High Schools Musselman
School District Berkeley County Schools
Others
Pets Allowed Y
HOA Fee Include Common Area Maintenance,Trash
Senior Community No
Tax ID NO TAX RECORD
Ownership Fee Simple
SqFt Source Estimated
Acceptable Financing FHA, VA, Conventional, USDA, Cash
Horse Property N
Listing Terms FHA, VA, Conventional, USDA, Cash
Financing FHA,VA,Conventional,USDA,Cash
Special Listing Condition Standard
Pets Description No Pet Restrictions


GET MORE INFORMATION
- Homes For Sale in Lewes, DE
- Homes For Sale in Rehoboth Beach, DE
- Homes For Sale in Dewey Beach, DE
- Homes For Sale in Bethany Beach, DE
- Homes For Sale in Milton, DE
- Homes For Sale in Milford, DE
- Homes For Sale in Georgetown, DE
- Homes For Sale in Harbeson, DE
- Homes For Sale in Lincoln, DE
- Homes For Sale in Ocean View, DE
- Homes For Sale in Frankford, DE
- Homes For Sale in Millsboro, DE
- Homes For Sale in Selbyville, DE
- Homes For Sale in Long Neck, DE
- Homes For Sale in Dagsboro, DE
- Homes For Sale in Fenwick Island, DE
- Homes For Sale in Millville, DE
- Homes For Sale in Slaughter Beach, DE





