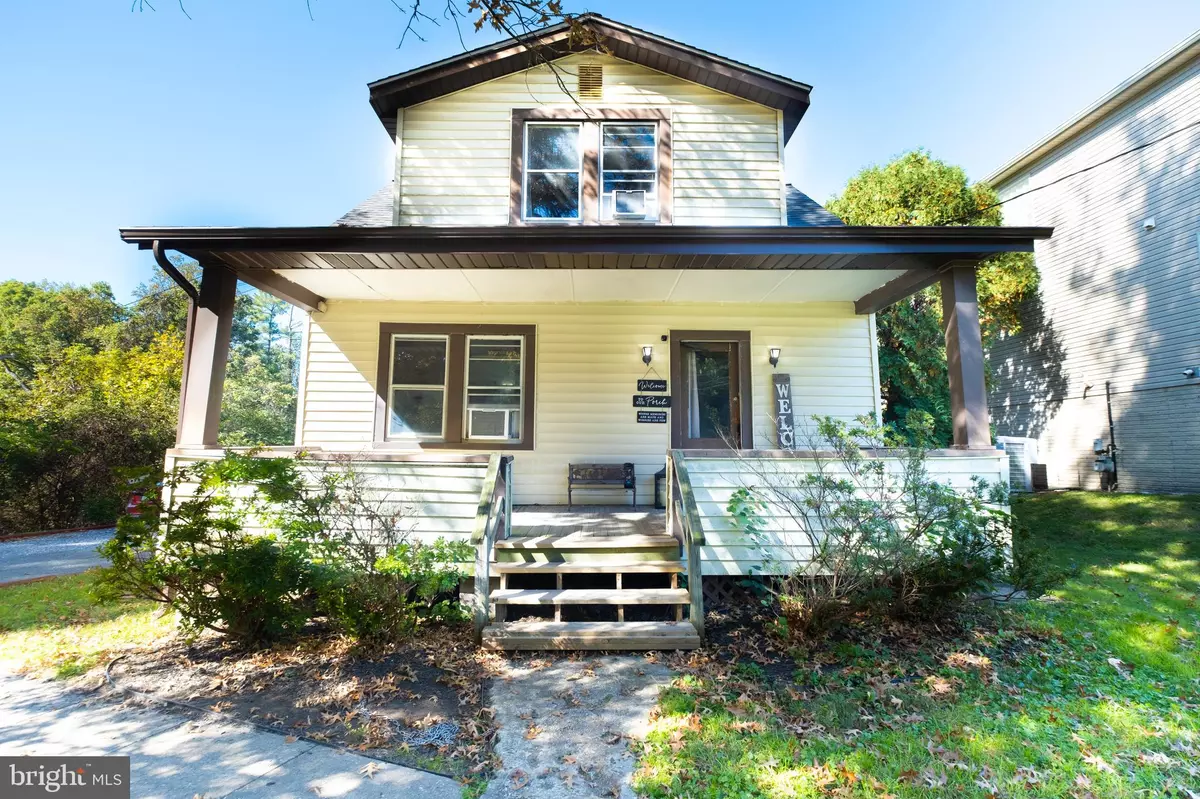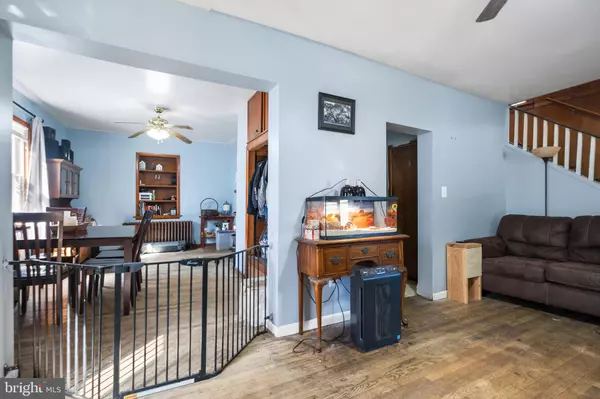
3436 ROGERS AVE Ellicott City, MD 21043
2 Beds
1 Bath
1,152 SqFt
UPDATED:
10/24/2024 05:16 PM
Key Details
Property Type Single Family Home
Sub Type Detached
Listing Status Under Contract
Purchase Type For Sale
Square Footage 1,152 sqft
Price per Sqft $277
Subdivision None Available
MLS Listing ID MDHW2045912
Style Colonial
Bedrooms 2
Full Baths 1
HOA Y/N N
Abv Grd Liv Area 1,152
Originating Board BRIGHT
Year Built 1928
Annual Tax Amount $5,717
Tax Year 2024
Lot Size 0.521 Acres
Acres 0.52
Property Description
This 1928 Colonial, located near Historic Ellicott City, offers a great as-is opportunity for investors or buyers with vision. Featuring 2 bedrooms, 1 bath, and over half an acre of land, this home has space and potential. The roof was replaced in 2023 and exterior gutters, offering peace of mind for years to come. The main floor includes a cozy living room, private kitchen, and dining area, while upstairs you'll find an updated Primary Bedroom with added shelving and a second bedroom, ideal for a kids' room or office.
The partially finished basement provides ample storage and room for updates. Outside, enjoy the large yard, patio, and two storage sheds. Located in Howard County's top school district, with easy access to Baltimore, Washington, and nearby shopping, this home combines convenience with opportunity.
Location
State MD
County Howard
Zoning R20
Rooms
Basement Connecting Stairway, Daylight, Partial, Partially Finished
Interior
Interior Features Dining Area, Floor Plan - Traditional, Pantry
Hot Water Electric
Heating Radiator
Cooling Window Unit(s)
Flooring Hardwood, Carpet, Vinyl
Equipment Dryer, Microwave, Stove, Washer
Furnishings No
Fireplace N
Appliance Dryer, Microwave, Stove, Washer
Heat Source Natural Gas
Exterior
Garage Garage - Front Entry
Garage Spaces 7.0
Waterfront N
Water Access N
Roof Type Shingle
Accessibility None
Parking Type Driveway, Detached Garage
Total Parking Spaces 7
Garage Y
Building
Story 3
Foundation Permanent
Sewer Public Sewer
Water Public
Architectural Style Colonial
Level or Stories 3
Additional Building Above Grade, Below Grade
New Construction N
Schools
Elementary Schools Veterans
Middle Schools Dunloggin
High Schools Centennial
School District Howard County Public School System
Others
Senior Community No
Tax ID 1402192829
Ownership Fee Simple
SqFt Source Assessor
Acceptable Financing Cash, Conventional
Listing Terms Cash, Conventional
Financing Cash,Conventional
Special Listing Condition Standard


GET MORE INFORMATION
- Homes For Sale in Lewes, DE
- Homes For Sale in Rehoboth Beach, DE
- Homes For Sale in Dewey Beach, DE
- Homes For Sale in Bethany Beach, DE
- Homes For Sale in Milton, DE
- Homes For Sale in Milford, DE
- Homes For Sale in Georgetown, DE
- Homes For Sale in Harbeson, DE
- Homes For Sale in Lincoln, DE
- Homes For Sale in Ocean View, DE
- Homes For Sale in Frankford, DE
- Homes For Sale in Millsboro, DE
- Homes For Sale in Selbyville, DE
- Homes For Sale in Long Neck, DE
- Homes For Sale in Dagsboro, DE
- Homes For Sale in Fenwick Island, DE
- Homes For Sale in Millville, DE
- Homes For Sale in Slaughter Beach, DE





