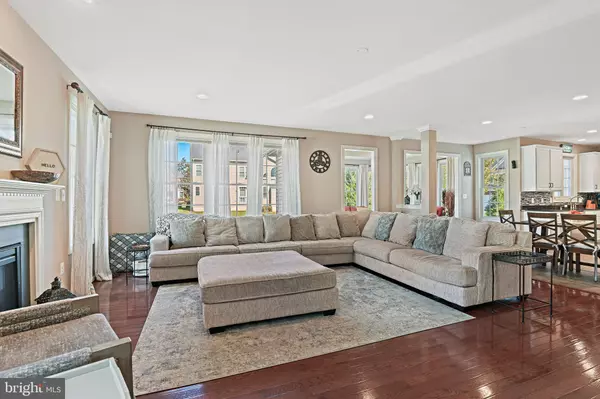
41544 HODDESDON CT Aldie, VA 20105
4 Beds
5 Baths
5,559 SqFt
UPDATED:
10/31/2024 04:18 PM
Key Details
Property Type Single Family Home
Sub Type Detached
Listing Status Under Contract
Purchase Type For Sale
Square Footage 5,559 sqft
Price per Sqft $220
Subdivision Stratshire Crossing
MLS Listing ID VALO2082228
Style Colonial
Bedrooms 4
Full Baths 4
Half Baths 1
HOA Fees $112/mo
HOA Y/N Y
Abv Grd Liv Area 3,767
Originating Board BRIGHT
Year Built 2010
Annual Tax Amount $8,623
Tax Year 2024
Lot Size 10,890 Sqft
Acres 0.25
Property Description
Upstairs, the primary retreat feels like a peaceful getaway, complete with gleaming hardwood floors and a massive walk-in closet. Three more spacious bedrooms and two full baths provide comfort and privacy for everyone.
The fully finished walk-up basement is designed for fun and relaxation, featuring a home theater, gym, and even a non-legal fifth bedroom with its own full bath—perfect for guests or extended family.
Outside, the fully fenced backyard with a beautiful paver patio is ready for you to enjoy, whether it’s for outdoor dinners, watching kids play, or just relaxing on a quiet evening. The home also comes with modern conveniences, including an electric car charging station, a playground, and recent updates like a new roof and hot water heater.
If you’re ready to make this dream home yours, reach out today to schedule a private showing and experience it firsthand!
Accepting Back up Offers
Location
State VA
County Loudoun
Zoning PDH4
Rooms
Basement Outside Entrance, Rear Entrance, Fully Finished
Interior
Hot Water Natural Gas
Heating Forced Air
Cooling Central A/C
Fireplaces Number 1
Equipment Built-In Microwave, Dryer, Cooktop, Dishwasher, Disposal, Refrigerator, Icemaker, Oven - Wall
Fireplace Y
Appliance Built-In Microwave, Dryer, Cooktop, Dishwasher, Disposal, Refrigerator, Icemaker, Oven - Wall
Heat Source Natural Gas
Exterior
Garage Garage - Front Entry
Garage Spaces 2.0
Waterfront N
Water Access N
Accessibility None
Attached Garage 2
Total Parking Spaces 2
Garage Y
Building
Story 3
Foundation Other
Sewer Public Sewer
Water Public
Architectural Style Colonial
Level or Stories 3
Additional Building Above Grade, Below Grade
New Construction N
Schools
Elementary Schools Goshen Post
Middle Schools Mercer
High Schools John Champe
School District Loudoun County Public Schools
Others
Senior Community No
Tax ID 248184867000
Ownership Fee Simple
SqFt Source Assessor
Special Listing Condition Standard


GET MORE INFORMATION
- Homes For Sale in Lewes, DE
- Homes For Sale in Rehoboth Beach, DE
- Homes For Sale in Dewey Beach, DE
- Homes For Sale in Bethany Beach, DE
- Homes For Sale in Milton, DE
- Homes For Sale in Milford, DE
- Homes For Sale in Georgetown, DE
- Homes For Sale in Harbeson, DE
- Homes For Sale in Lincoln, DE
- Homes For Sale in Ocean View, DE
- Homes For Sale in Frankford, DE
- Homes For Sale in Millsboro, DE
- Homes For Sale in Selbyville, DE
- Homes For Sale in Long Neck, DE
- Homes For Sale in Dagsboro, DE
- Homes For Sale in Fenwick Island, DE
- Homes For Sale in Millville, DE
- Homes For Sale in Slaughter Beach, DE





