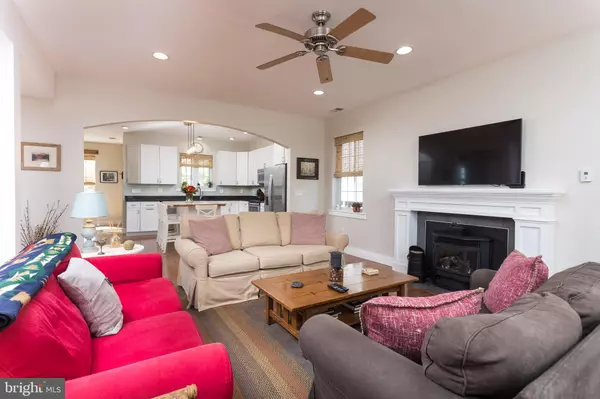
7325 GREENBANK RD Middle River, MD 21220
3 Beds
3 Baths
1,846 SqFt
UPDATED:
10/25/2024 01:48 PM
Key Details
Property Type Single Family Home
Sub Type Detached
Listing Status Active
Purchase Type For Sale
Square Footage 1,846 sqft
Price per Sqft $257
Subdivision Oliver Beach
MLS Listing ID MDBC2110590
Style Craftsman,Colonial,Traditional
Bedrooms 3
Full Baths 2
Half Baths 1
HOA Y/N N
Abv Grd Liv Area 1,846
Originating Board BRIGHT
Year Built 2014
Annual Tax Amount $3,784
Tax Year 2024
Lot Size 7,500 Sqft
Acres 0.17
Lot Dimensions 1.00 x
Property Description
Location
State MD
County Baltimore
Zoning RESIDENTIAL
Direction Northeast
Rooms
Other Rooms Dining Room, Primary Bedroom, Bedroom 2, Bedroom 3, Kitchen, Family Room, Laundry, Bathroom 1, Bathroom 2, Primary Bathroom
Interior
Interior Features Kitchen - Island, Upgraded Countertops, Primary Bath(s), Wood Floors, Floor Plan - Open, Ceiling Fan(s), Combination Kitchen/Dining, Dining Area, Kitchen - Country, Kitchen - Eat-In, Kitchen - Gourmet, Kitchen - Table Space, Attic, Bathroom - Stall Shower, Bathroom - Tub Shower, Carpet, Family Room Off Kitchen, Formal/Separate Dining Room, Pantry, Recessed Lighting, Stove - Pellet, Walk-in Closet(s), Window Treatments
Hot Water Electric
Heating Heat Pump(s), Forced Air
Cooling Central A/C, Ceiling Fan(s), Heat Pump(s)
Flooring Carpet, Ceramic Tile, Wood, Hardwood, Vinyl
Fireplaces Number 1
Fireplaces Type Other, Mantel(s)
Equipment Dishwasher, Dryer, Disposal, Oven/Range - Electric, Refrigerator, Washer, Exhaust Fan, Built-In Microwave, Icemaker, Stove, Dryer - Electric, Dryer - Front Loading, Extra Refrigerator/Freezer, Microwave, Stainless Steel Appliances, Water Heater
Furnishings No
Fireplace Y
Window Features Double Pane,Screens,Vinyl Clad
Appliance Dishwasher, Dryer, Disposal, Oven/Range - Electric, Refrigerator, Washer, Exhaust Fan, Built-In Microwave, Icemaker, Stove, Dryer - Electric, Dryer - Front Loading, Extra Refrigerator/Freezer, Microwave, Stainless Steel Appliances, Water Heater
Heat Source Electric
Laundry Dryer In Unit, Has Laundry, Upper Floor, Washer In Unit
Exterior
Exterior Feature Deck(s), Porch(es)
Garage Spaces 4.0
Fence Rear, Panel, Privacy, Wood
Waterfront N
Water Access N
View Water
Roof Type Shingle
Accessibility None
Porch Deck(s), Porch(es)
Road Frontage City/County
Parking Type Driveway, Off Street
Total Parking Spaces 4
Garage N
Building
Lot Description Private, Level
Story 2
Foundation Other
Sewer Public Sewer
Water Public
Architectural Style Craftsman, Colonial, Traditional
Level or Stories 2
Additional Building Above Grade, Below Grade
Structure Type Dry Wall,9'+ Ceilings
New Construction N
Schools
School District Baltimore County Public Schools
Others
Pets Allowed Y
Senior Community No
Tax ID 04151507290330
Ownership Fee Simple
SqFt Source Assessor
Security Features Main Entrance Lock,Smoke Detector
Acceptable Financing Cash, Conventional, FHA, VA
Horse Property N
Listing Terms Cash, Conventional, FHA, VA
Financing Cash,Conventional,FHA,VA
Special Listing Condition Standard
Pets Description Dogs OK, Cats OK


GET MORE INFORMATION
- Homes For Sale in Lewes, DE
- Homes For Sale in Rehoboth Beach, DE
- Homes For Sale in Dewey Beach, DE
- Homes For Sale in Bethany Beach, DE
- Homes For Sale in Milton, DE
- Homes For Sale in Milford, DE
- Homes For Sale in Georgetown, DE
- Homes For Sale in Harbeson, DE
- Homes For Sale in Lincoln, DE
- Homes For Sale in Ocean View, DE
- Homes For Sale in Frankford, DE
- Homes For Sale in Millsboro, DE
- Homes For Sale in Selbyville, DE
- Homes For Sale in Long Neck, DE
- Homes For Sale in Dagsboro, DE
- Homes For Sale in Fenwick Island, DE
- Homes For Sale in Millville, DE
- Homes For Sale in Slaughter Beach, DE





