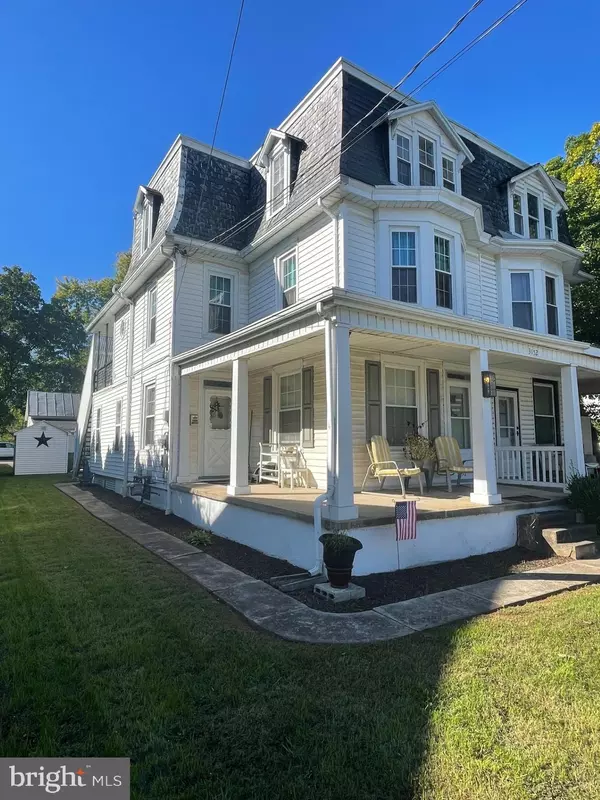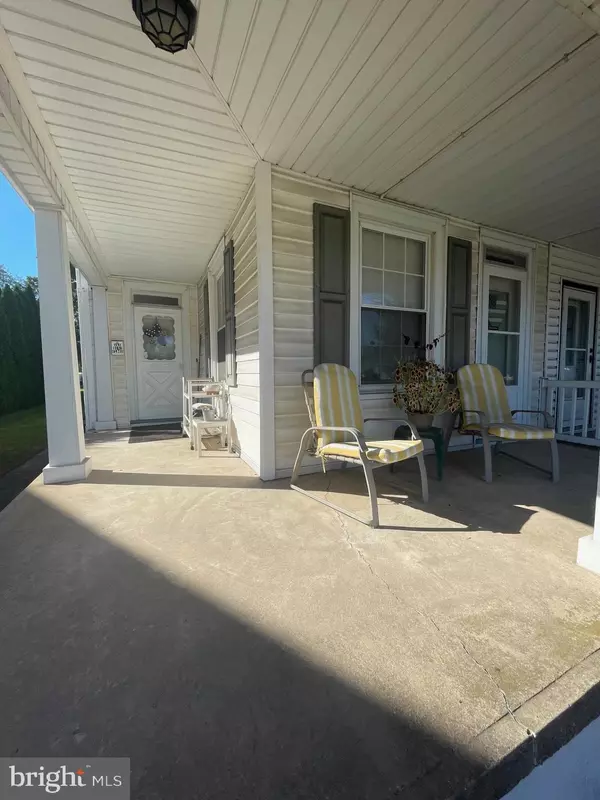
3152 N GEORGE ST Emigsville, PA 17318
1,796 SqFt
UPDATED:
11/06/2024 03:26 AM
Key Details
Property Type Single Family Home, Multi-Family
Sub Type Twin/Semi-Detached
Listing Status Pending
Purchase Type For Sale
Square Footage 1,796 sqft
Price per Sqft $128
MLS Listing ID PAYK2070288
Style Colonial,Side-by-Side
Abv Grd Liv Area 1,796
Originating Board BRIGHT
Year Built 1900
Annual Tax Amount $2,650
Tax Year 2024
Lot Size 5,702 Sqft
Acres 0.13
Property Description
Location
State PA
County York
Area Manchester Twp (15236)
Zoning RESIDENTIAL
Rooms
Basement Full, Interior Access, Unfinished
Interior
Interior Features Bathroom - Tub Shower, Carpet, Ceiling Fan(s), Combination Kitchen/Dining, Entry Level Bedroom, Kitchen - Efficiency, Wood Floors
Hot Water Natural Gas
Heating Steam
Cooling Ceiling Fan(s), Window Unit(s)
Inclusions All kitchen appliances, Blinds
Equipment Built-In Range, Refrigerator, Stove, Water Heater
Fireplace N
Window Features Replacement
Appliance Built-In Range, Refrigerator, Stove, Water Heater
Heat Source Natural Gas
Exterior
Exterior Feature Balcony, Porch(es)
Garage Garage - Rear Entry, Additional Storage Area
Garage Spaces 3.0
Utilities Available Cable TV, Phone
Waterfront N
Water Access N
Roof Type Architectural Shingle,Slate,Rubber
Accessibility None
Porch Balcony, Porch(es)
Total Parking Spaces 3
Garage Y
Building
Lot Description Front Yard, Level, Rear Yard, SideYard(s)
Foundation Block
Sewer Public Sewer
Water Public
Architectural Style Colonial, Side-by-Side
Additional Building Above Grade, Below Grade
New Construction N
Schools
Middle Schools Central York
High Schools Central York
School District Central York
Others
Tax ID 36-000-01-0053-00-00000
Ownership Fee Simple
SqFt Source Assessor
Acceptable Financing Cash, Conventional
Listing Terms Cash, Conventional
Financing Cash,Conventional
Special Listing Condition Standard


GET MORE INFORMATION
- Homes For Sale in Lewes, DE
- Homes For Sale in Rehoboth Beach, DE
- Homes For Sale in Dewey Beach, DE
- Homes For Sale in Bethany Beach, DE
- Homes For Sale in Milton, DE
- Homes For Sale in Milford, DE
- Homes For Sale in Georgetown, DE
- Homes For Sale in Harbeson, DE
- Homes For Sale in Lincoln, DE
- Homes For Sale in Ocean View, DE
- Homes For Sale in Frankford, DE
- Homes For Sale in Millsboro, DE
- Homes For Sale in Selbyville, DE
- Homes For Sale in Long Neck, DE
- Homes For Sale in Dagsboro, DE
- Homes For Sale in Fenwick Island, DE
- Homes For Sale in Millville, DE
- Homes For Sale in Slaughter Beach, DE





