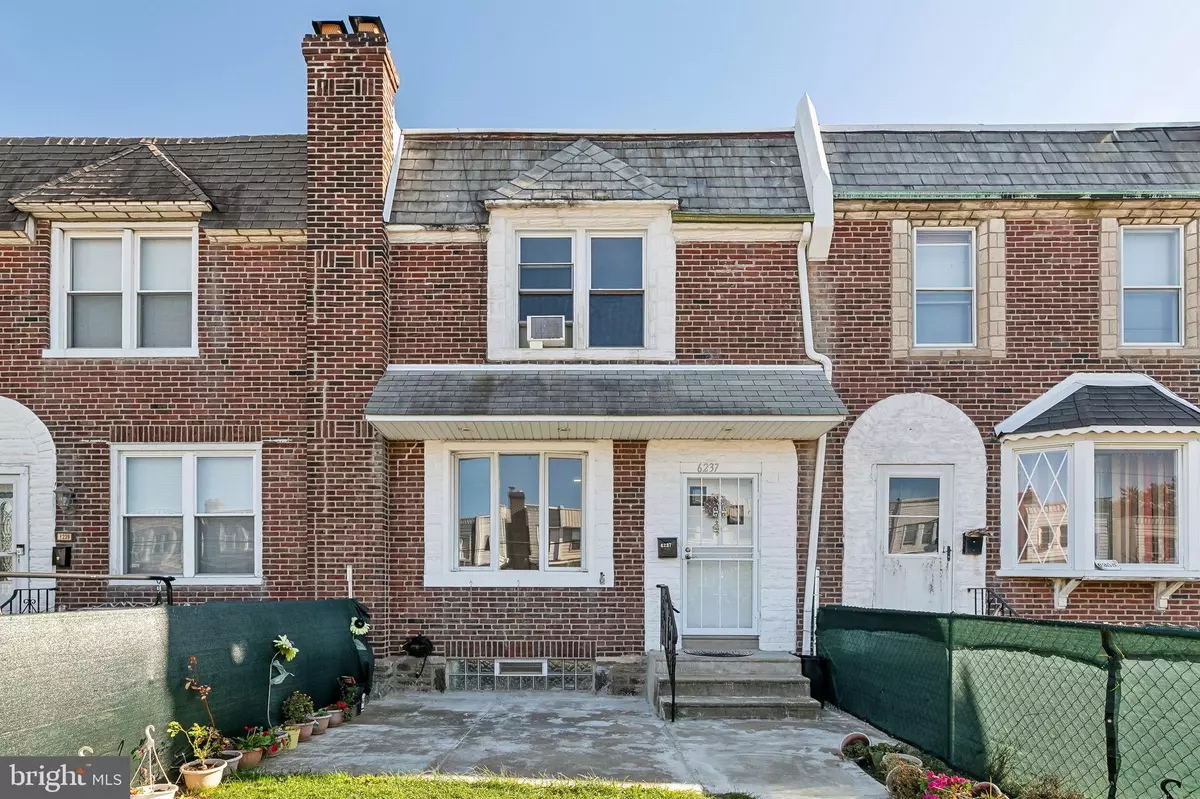
6237 ERDRICK ST Philadelphia, PA 19135
4 Beds
2 Baths
1,152 SqFt
UPDATED:
11/06/2024 06:22 PM
Key Details
Property Type Townhouse
Sub Type Interior Row/Townhouse
Listing Status Active
Purchase Type For Sale
Square Footage 1,152 sqft
Price per Sqft $208
Subdivision Mayfair (East)
MLS Listing ID PAPH2412666
Style AirLite
Bedrooms 4
Full Baths 2
HOA Y/N N
Abv Grd Liv Area 1,152
Originating Board BRIGHT
Year Built 1945
Annual Tax Amount $2,262
Tax Year 2024
Lot Size 1,620 Sqft
Acres 0.04
Lot Dimensions 18.00 x 90.00
Property Description
Upstairs, you'll find three spacious bedrooms and a fully updated hall bathroom. The finished basement adds valuable living space, complete with a full bathroom and a flexible bonus room that can serve as a fourth bedroom.
Outside, enjoy a fenced backyard with enough room to park a small car and a storage shed, plus a fenced front yard with a patio. This move-in ready home is waiting for you. Schedule your appointment today. Quick closing possible!! Please complete the feedback form after showing the house....I would greatly appreciate that.
Location
State PA
County Philadelphia
Area 19135 (19135)
Zoning RSA5
Rooms
Other Rooms Living Room, Dining Room, Primary Bedroom, Bedroom 2, Bedroom 3, Kitchen, Family Room, Other
Basement Full, Fully Finished
Interior
Interior Features Ceiling Fan(s)
Hot Water Natural Gas
Heating Radiant
Cooling Window Unit(s)
Inclusions Washer in Dining Room, Refrigerator in Kitchen, and 4 Ceiling Fans all in "as-is" condition
Equipment Refrigerator, Washer, Oven/Range - Gas
Fireplace N
Appliance Refrigerator, Washer, Oven/Range - Gas
Heat Source Natural Gas
Exterior
Waterfront N
Water Access N
Roof Type Flat
Accessibility None
Garage N
Building
Story 2
Foundation Concrete Perimeter
Sewer Public Sewer
Water Public
Architectural Style AirLite
Level or Stories 2
Additional Building Above Grade, Below Grade
New Construction N
Schools
Elementary Schools Henry W. Lawton School
Middle Schools Warren G. Harding
High Schools Frankford
School District The School District Of Philadelphia
Others
Senior Community No
Tax ID 552273700
Ownership Fee Simple
SqFt Source Assessor
Security Features Carbon Monoxide Detector(s),Smoke Detector
Acceptable Financing Cash, Conventional
Listing Terms Cash, Conventional
Financing Cash,Conventional
Special Listing Condition Standard


GET MORE INFORMATION
- Homes For Sale in Lewes, DE
- Homes For Sale in Rehoboth Beach, DE
- Homes For Sale in Dewey Beach, DE
- Homes For Sale in Bethany Beach, DE
- Homes For Sale in Milton, DE
- Homes For Sale in Milford, DE
- Homes For Sale in Georgetown, DE
- Homes For Sale in Harbeson, DE
- Homes For Sale in Lincoln, DE
- Homes For Sale in Ocean View, DE
- Homes For Sale in Frankford, DE
- Homes For Sale in Millsboro, DE
- Homes For Sale in Selbyville, DE
- Homes For Sale in Long Neck, DE
- Homes For Sale in Dagsboro, DE
- Homes For Sale in Fenwick Island, DE
- Homes For Sale in Millville, DE
- Homes For Sale in Slaughter Beach, DE





