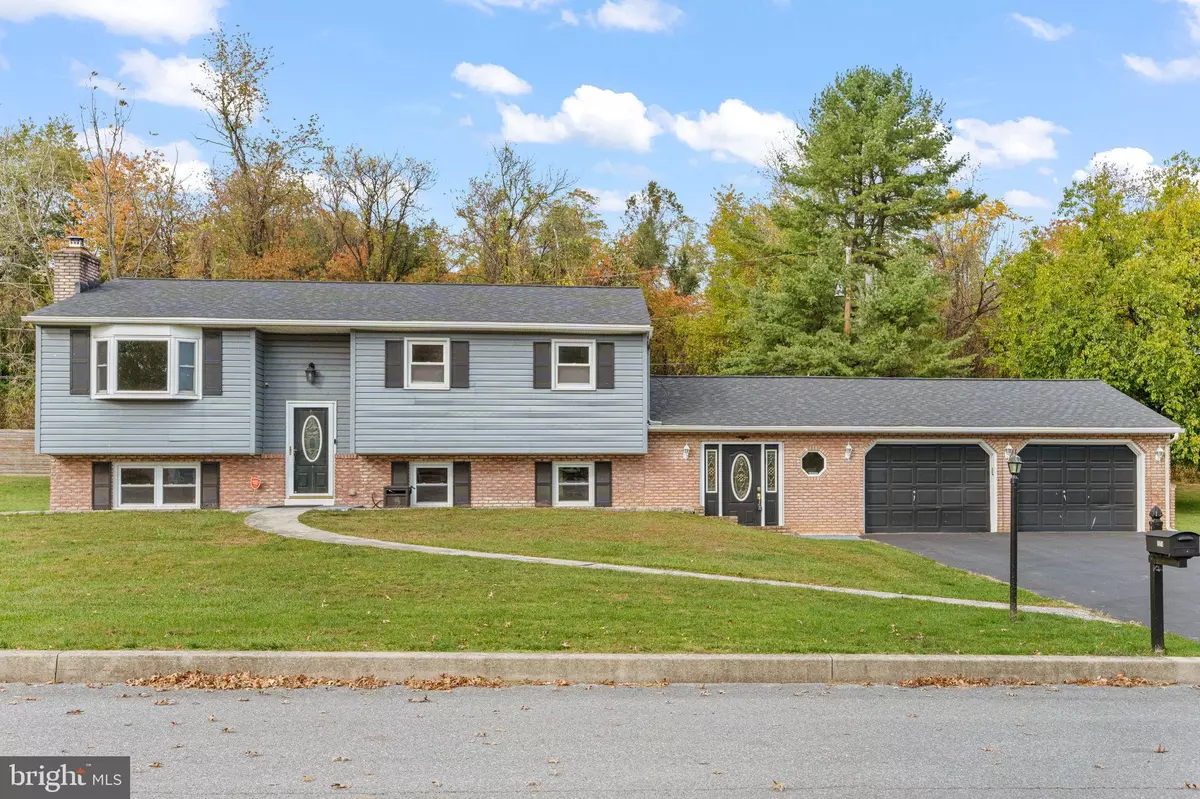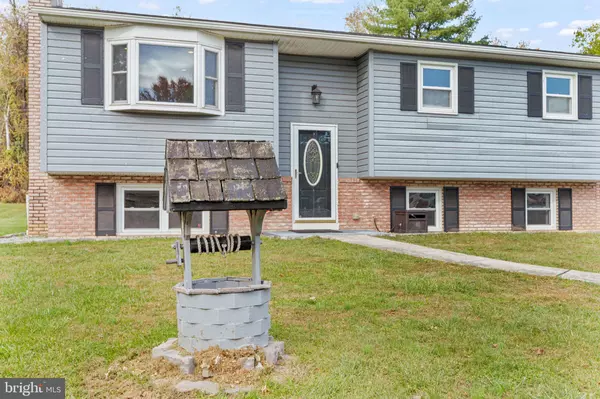
5374 WILSHIRE RD Harrisburg, PA 17112
4 Beds
2 Baths
2,000 SqFt
UPDATED:
10/28/2024 10:34 PM
Key Details
Property Type Single Family Home
Sub Type Detached
Listing Status Pending
Purchase Type For Sale
Square Footage 2,000 sqft
Price per Sqft $182
Subdivision Huntfield
MLS Listing ID PADA2038406
Style Split Level
Bedrooms 4
Full Baths 2
HOA Y/N N
Abv Grd Liv Area 1,400
Originating Board BRIGHT
Year Built 1973
Annual Tax Amount $2,601
Tax Year 2017
Lot Size 0.620 Acres
Acres 0.62
Property Description
Designed for versatile living, the lower level is perfectly suited for in-law quarters or extended family accommodations, complete with a second full kitchen. The home also boasts an upgraded HVAC system with UV purification and central filtration, ensuring superior air quality throughout. Outdoors, enjoy the natural beauty of the expansive backyard, where wildlife frequently roams, offering a peaceful retreat. Despite its tranquil setting, the property is conveniently located near an array of amenities, including shopping, dining, and recreational venues, ensuring that everything you need is just moments away. 5374 Wilshire Rd offers the perfect combination of privacy, convenience, and modern living—an exceptional opportunity not to be missed.
Location
State PA
County Dauphin
Area Lower Paxton Twp (14035)
Zoning RESIDENTIAL
Rooms
Other Rooms Dining Room, Bedroom 5, Kitchen, Game Room, Den, Bedroom 1, In-Law/auPair/Suite, Laundry, Other, Bonus Room
Basement Full, Poured Concrete
Main Level Bedrooms 3
Interior
Interior Features WhirlPool/HotTub, Kitchen - Eat-In, Combination Dining/Living
Hot Water Tankless
Heating Heat Pump(s), Programmable Thermostat
Cooling Ceiling Fan(s), Central A/C, Heat Pump(s)
Fireplaces Number 1
Fireplaces Type Other
Inclusions All kitchen appliances in both kitchens, Washer-Dryer
Equipment Microwave, Dishwasher, Washer, Oven/Range - Electric, Surface Unit
Fireplace Y
Appliance Microwave, Dishwasher, Washer, Oven/Range - Electric, Surface Unit
Heat Source Electric, Other
Laundry Has Laundry
Exterior
Exterior Feature Deck(s)
Garage Spaces 4.0
Utilities Available Cable TV, Phone Available, Other
Waterfront N
Water Access N
Roof Type Fiberglass,Asphalt
Accessibility None
Porch Deck(s)
Parking Type Driveway
Total Parking Spaces 4
Garage N
Building
Lot Description Road Frontage, Cleared
Story 2
Foundation Concrete Perimeter
Sewer Septic Exists
Water Private
Architectural Style Split Level
Level or Stories 2
Additional Building Above Grade, Below Grade
New Construction N
Schools
High Schools Central Dauphin
School District Central Dauphin
Others
Senior Community No
Tax ID 35-054-043-000-0000
Ownership Fee Simple
SqFt Source Estimated
Security Features Smoke Detector
Acceptable Financing Conventional, VA, FHA, Cash
Horse Property N
Listing Terms Conventional, VA, FHA, Cash
Financing Conventional,VA,FHA,Cash
Special Listing Condition Standard


GET MORE INFORMATION
- Homes For Sale in Lewes, DE
- Homes For Sale in Rehoboth Beach, DE
- Homes For Sale in Dewey Beach, DE
- Homes For Sale in Bethany Beach, DE
- Homes For Sale in Milton, DE
- Homes For Sale in Milford, DE
- Homes For Sale in Georgetown, DE
- Homes For Sale in Harbeson, DE
- Homes For Sale in Lincoln, DE
- Homes For Sale in Ocean View, DE
- Homes For Sale in Frankford, DE
- Homes For Sale in Millsboro, DE
- Homes For Sale in Selbyville, DE
- Homes For Sale in Long Neck, DE
- Homes For Sale in Dagsboro, DE
- Homes For Sale in Fenwick Island, DE
- Homes For Sale in Millville, DE
- Homes For Sale in Slaughter Beach, DE





